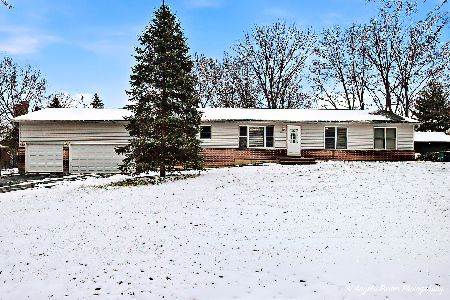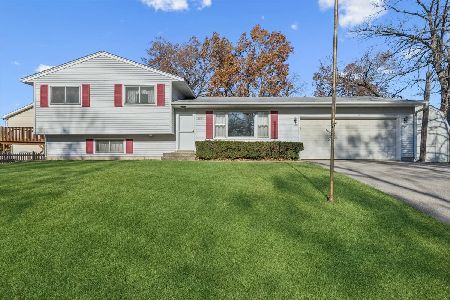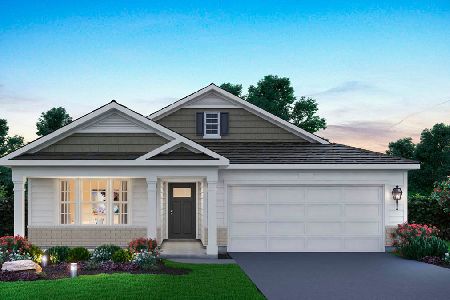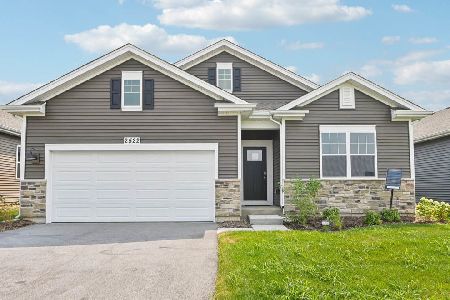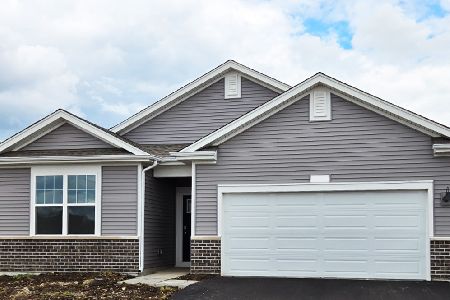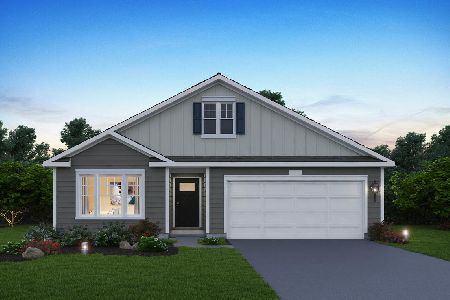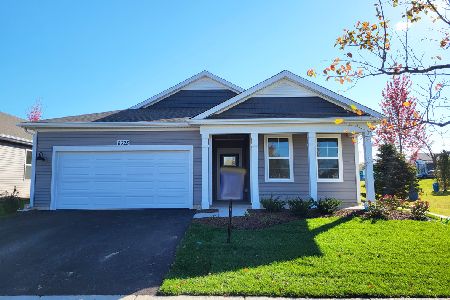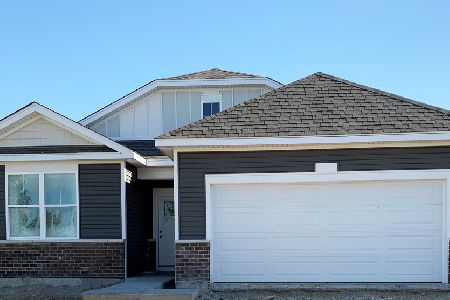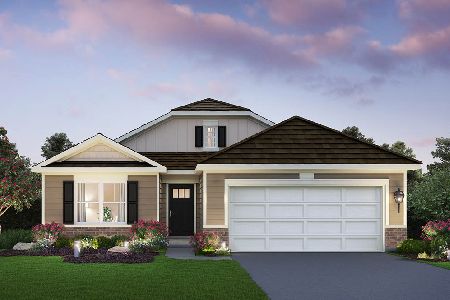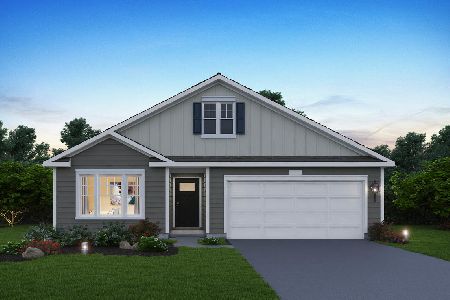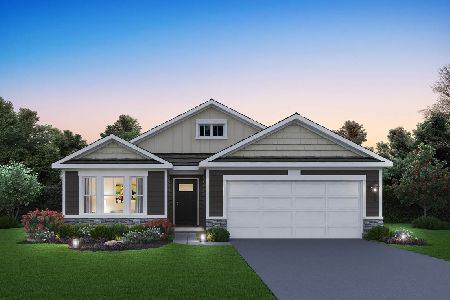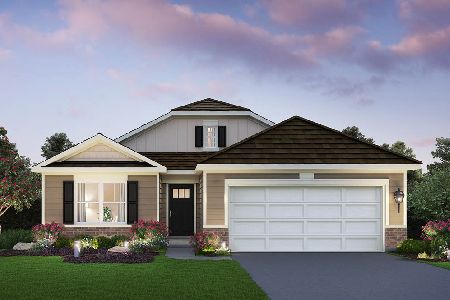6424 Aspen Lane, Wonder Lake, Illinois 60097
$322,240
|
Sold
|
|
| Status: | Closed |
| Sqft: | 1,865 |
| Cost/Sqft: | $173 |
| Beds: | 2 |
| Baths: | 2 |
| Year Built: | 2021 |
| Property Taxes: | $0 |
| Days On Market: | 1560 |
| Lot Size: | 0,00 |
Description
New Construction Single Family Ranch Home. Enjoy ranch single level living in our truly one of a kind community. Lawn care and snow removal will be done for you and you will have plenty of time to explore the most magnificent new home community that you have ever seen. The many varieties of trees, landscaping, lakes and water falls and overall tranquility will fill you with joy and inspiration each day. Our Arlington plan is a 1664 sq. ft single level hone with a home design that boasts 2 bedrooms, 2 full baths, 2 car garage, large primary bedroom suite, flex room, spacious kitchen and covered patio The kitchen features a large island with stunning quartz countertops and designer umber cabinets, plus stainless steel appliances. The primary bedroom suite includes a large walk-in closet and private bathroom with shower and raised height double bowl vanity. Ask about our included smart home features! Photo of similar home. Actual home may vary.
Property Specifics
| Single Family | |
| — | |
| Ranch | |
| 2021 | |
| None | |
| CLIFTON | |
| No | |
| — |
| Mc Henry | |
| Stonewater | |
| 159 / Monthly | |
| Insurance,Lawn Care,Snow Removal,Other | |
| Public | |
| Public Sewer | |
| 11252313 | |
| 0920403018 |
Nearby Schools
| NAME: | DISTRICT: | DISTANCE: | |
|---|---|---|---|
|
Grade School
Harrison Elementary School |
36 | — | |
|
Middle School
Harrison Elementary School |
36 | Not in DB | |
|
High School
Mchenry High School- Freshman Ca |
156 | Not in DB | |
Property History
| DATE: | EVENT: | PRICE: | SOURCE: |
|---|---|---|---|
| 26 Jan, 2022 | Sold | $322,240 | MRED MLS |
| 28 Oct, 2021 | Under contract | $322,240 | MRED MLS |
| 21 Oct, 2021 | Listed for sale | $322,240 | MRED MLS |
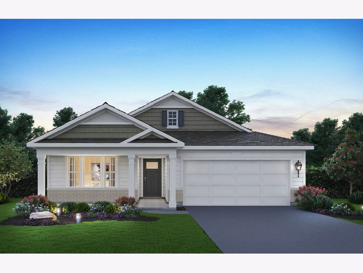
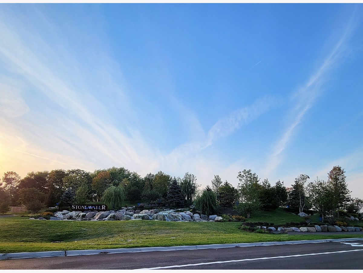
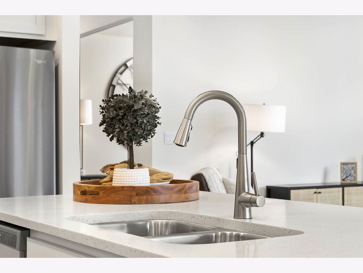
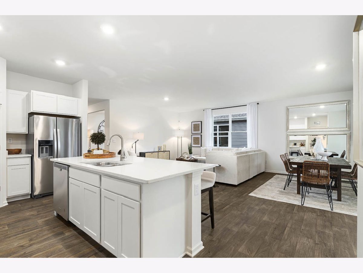
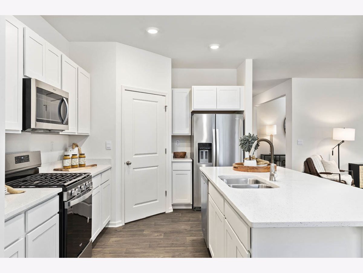
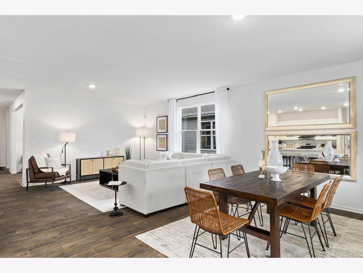
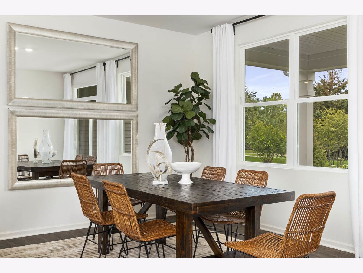
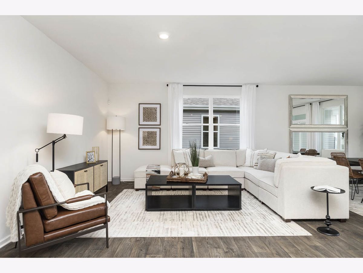
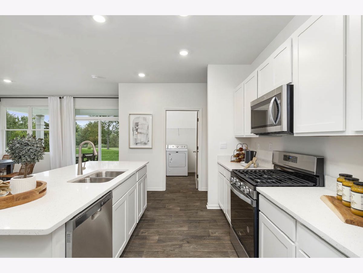
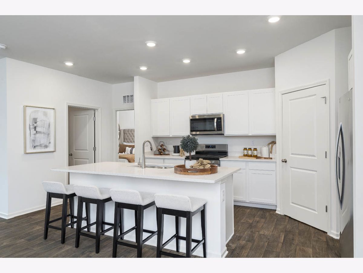
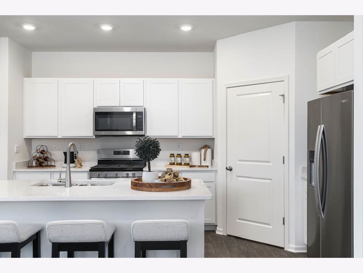
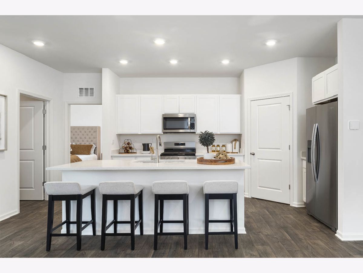
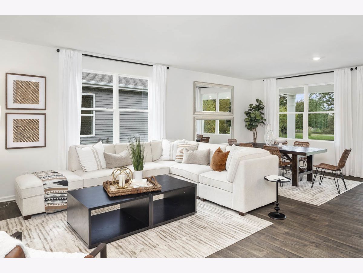
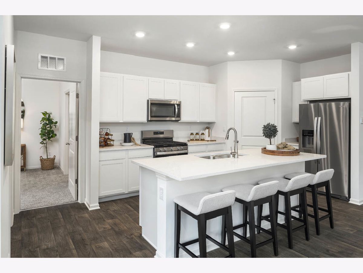
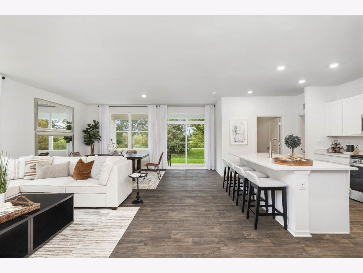
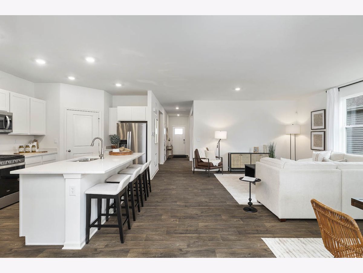
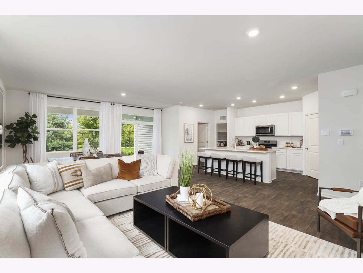
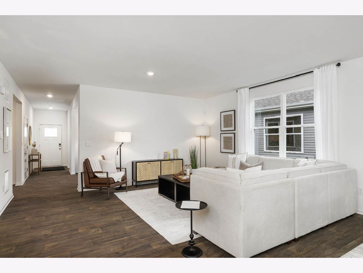
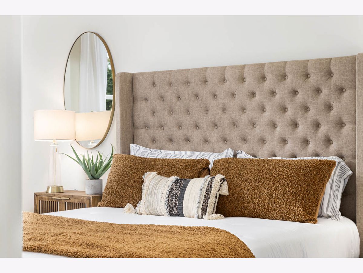
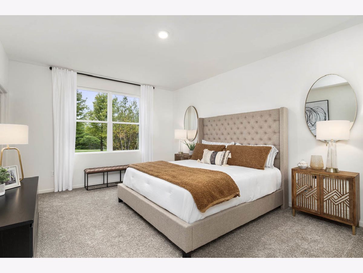
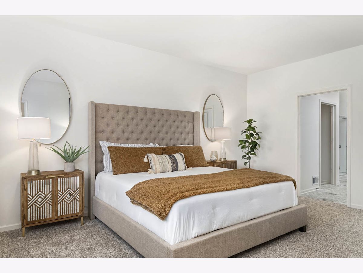
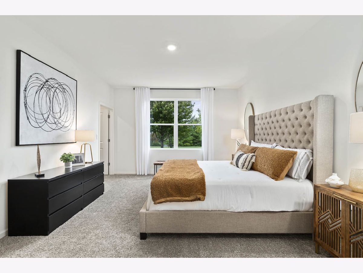
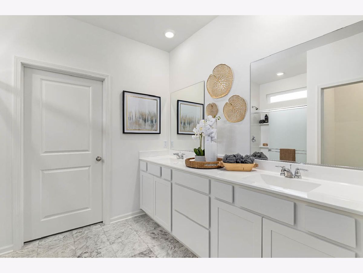
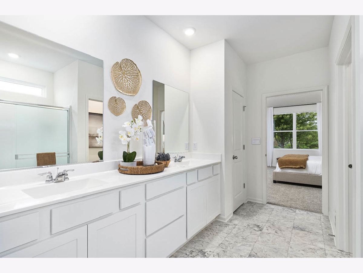
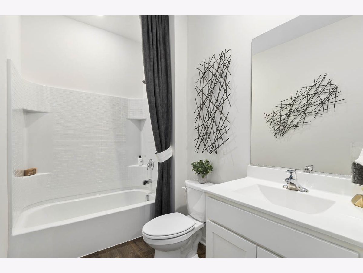
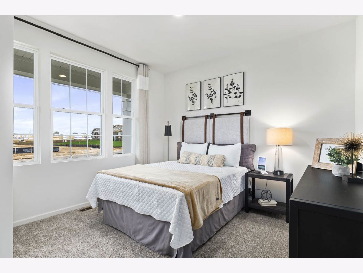
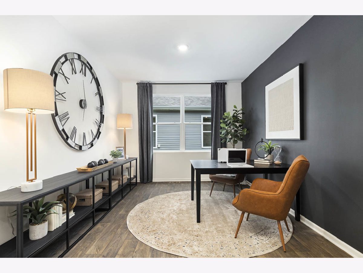
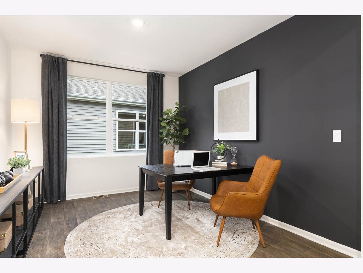
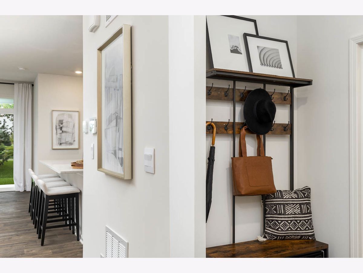
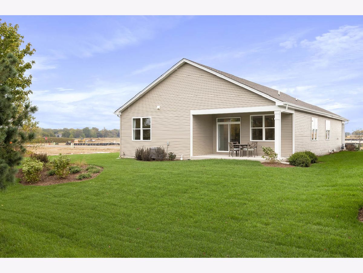
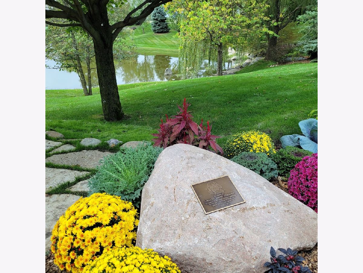
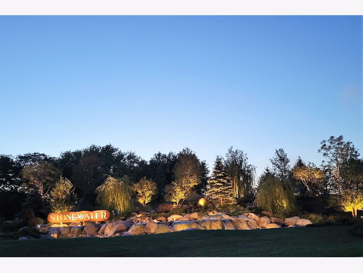
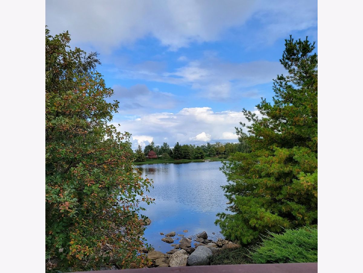
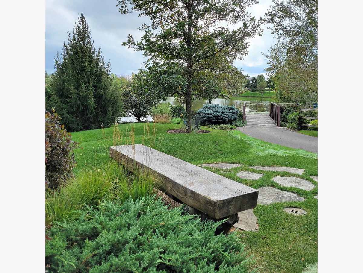
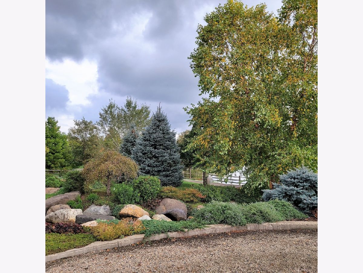
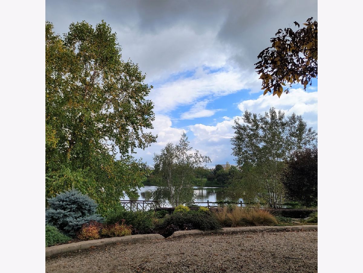
Room Specifics
Total Bedrooms: 2
Bedrooms Above Ground: 2
Bedrooms Below Ground: 0
Dimensions: —
Floor Type: —
Full Bathrooms: 2
Bathroom Amenities: —
Bathroom in Basement: —
Rooms: Den,Great Room
Basement Description: Slab,None
Other Specifics
| 2 | |
| Concrete Perimeter | |
| Asphalt | |
| Patio, Porch | |
| Landscaped | |
| 50X110 | |
| — | |
| Full | |
| First Floor Bedroom, First Floor Laundry, First Floor Full Bath, Walk-In Closet(s), Ceiling - 9 Foot, Open Floorplan | |
| Range, Microwave, Dishwasher, Disposal, Stainless Steel Appliance(s) | |
| Not in DB | |
| Lake, Curbs, Sidewalks, Street Lights, Street Paved | |
| — | |
| — | |
| — |
Tax History
| Year | Property Taxes |
|---|
Contact Agent
Nearby Similar Homes
Nearby Sold Comparables
Contact Agent
Listing Provided By
Daynae Gaudio

