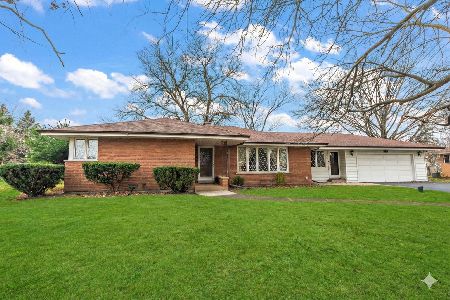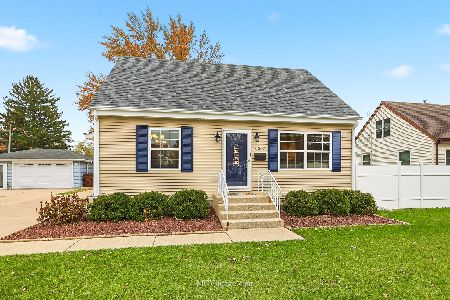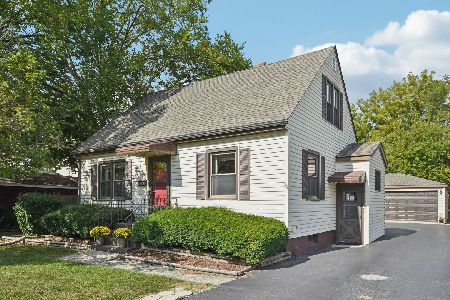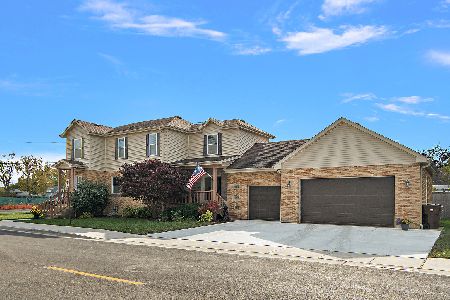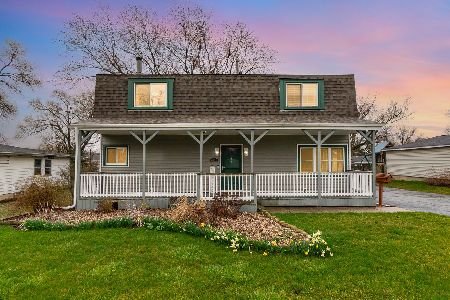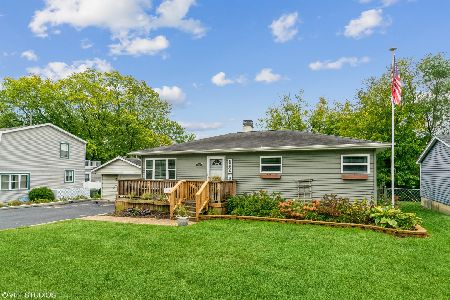6425 167th Street, Tinley Park, Illinois 60477
$239,000
|
Sold
|
|
| Status: | Closed |
| Sqft: | 2,047 |
| Cost/Sqft: | $117 |
| Beds: | 5 |
| Baths: | 3 |
| Year Built: | 1957 |
| Property Taxes: | $7,401 |
| Days On Market: | 2139 |
| Lot Size: | 0,21 |
Description
Charming two-story single-family home in the heart of Tinley Park. Spacious floor plan featuring 2,047 square feet. 5 generous size bedrooms with ample closet space, featuring 3 full bathrooms. Main level features combined living room/dining room, plus large family room w/built-in dry bar, chef's kitchen w/island, furniture grade cabinetry, & all appliances stay w/the sale of the home. 2nd family room located on the 2nd floor w/fireplace, within steps access the roof top deck & enjoy mother nature. Full finished basement waiting for its next homeowner to enjoy w/desk work station, plus separate storage space w/shelving, & 2nd set of washer/dryer. Private side driveway w/additional parking spaces for up to 6 cars, 2 car garage with side door entry with access to the big back yard. Mature trees, professionally landscaped, fence, above ground pool to enjoy in the summer, 2 sheds for extra storage, & large oversize patio deck, great space for entertaining. Within minutes from the interstate/expressway, METRA, dining, shopping, golf course, park, and downtown Tinley Park. Downtown Tinley is where you will find amazing seasonal events all year long to enjoy! This home is move-in ready waiting its next homeowner! The following upgrades were made by the sellers throughout the years in 2020 ~ painted 2 bedrooms. 2019 ~ family room remodeled, painted, added new carpet, and tile behind the bar, added new motor to furnace on the 2nd floor. 2017 ~ new living room windows, added front storm door, (2) porch lights, rehabbed full bathroom on 2nd floor w/walk in shower, shower door, ceramic tile/mosaic tile, vanity cabinet, medicine cabinet mirror, lighting fixtures, toilet, towel bars, soap niche, etc. Added baseboard trim throughout the house, dishwasher, refrigerator, Jeld Wen patio door in kitchen, pool filter/pump/ liner, washer/dryer, vinyl fence entry to back yard, asphalt drive way, added underground drainage in front of garage, drains to backyard, & added deck. 2016 ~ remodeled full bath on main level added vanity cabinet, tile, painted, towel bar, lighting, etc. 2010 ~ purchased shed #2. 2008 ~ added 6 panel white doors to the house, water heater/humidifier, furnace, stove, a/c on 2nd floor, a/c on separate breaker, above ground pool, replaced shed #1. 2003~ microwave. Please note pool has its own breaker and asphalt driveway has been sealed every year.
Property Specifics
| Single Family | |
| — | |
| Traditional | |
| 1957 | |
| Full | |
| — | |
| No | |
| 0.21 |
| Cook | |
| Parkside | |
| 0 / Not Applicable | |
| None | |
| Lake Michigan,Public | |
| Public Sewer | |
| 10591082 | |
| 28302130160000 |
Nearby Schools
| NAME: | DISTRICT: | DISTANCE: | |
|---|---|---|---|
|
Grade School
Bert H Fulton Elementary School |
146 | — | |
|
Middle School
Central Middle School |
146 | Not in DB | |
|
High School
Tinley Park High School |
228 | Not in DB | |
Property History
| DATE: | EVENT: | PRICE: | SOURCE: |
|---|---|---|---|
| 25 Jan, 2008 | Sold | $165,000 | MRED MLS |
| 15 Dec, 2007 | Under contract | $198,900 | MRED MLS |
| 19 Nov, 2007 | Listed for sale | $198,900 | MRED MLS |
| 29 May, 2020 | Sold | $239,000 | MRED MLS |
| 21 Apr, 2020 | Under contract | $239,000 | MRED MLS |
| 7 Feb, 2020 | Listed for sale | $239,000 | MRED MLS |
| 3 May, 2024 | Sold | $360,000 | MRED MLS |
| 3 May, 2024 | Under contract | $350,000 | MRED MLS |
| 4 Apr, 2024 | Listed for sale | $350,000 | MRED MLS |
Room Specifics
Total Bedrooms: 5
Bedrooms Above Ground: 5
Bedrooms Below Ground: 0
Dimensions: —
Floor Type: Wood Laminate
Dimensions: —
Floor Type: Wood Laminate
Dimensions: —
Floor Type: Hardwood
Dimensions: —
Floor Type: —
Full Bathrooms: 3
Bathroom Amenities: Separate Shower,Soaking Tub
Bathroom in Basement: 0
Rooms: Recreation Room,Bedroom 5,Bonus Room,Storage
Basement Description: Finished
Other Specifics
| 2 | |
| Concrete Perimeter | |
| Asphalt | |
| Balcony, Deck, Patio, Porch, Roof Deck, Above Ground Pool, Storms/Screens | |
| Fenced Yard,Mature Trees | |
| 68.7X116.6X79.4X156 | |
| Pull Down Stair,Unfinished | |
| None | |
| Bar-Dry, Hardwood Floors, Wood Laminate Floors, First Floor Bedroom, First Floor Laundry, First Floor Full Bath, Walk-In Closet(s) | |
| Range, Microwave, Dishwasher, Refrigerator, Freezer, Washer, Dryer | |
| Not in DB | |
| Park, Pool, Curbs, Sidewalks, Street Lights, Street Paved | |
| — | |
| — | |
| Wood Burning, Gas Starter |
Tax History
| Year | Property Taxes |
|---|---|
| 2008 | $6,238 |
| 2020 | $7,401 |
| 2024 | $8,399 |
Contact Agent
Nearby Similar Homes
Nearby Sold Comparables
Contact Agent
Listing Provided By
Realty Executives Elite

