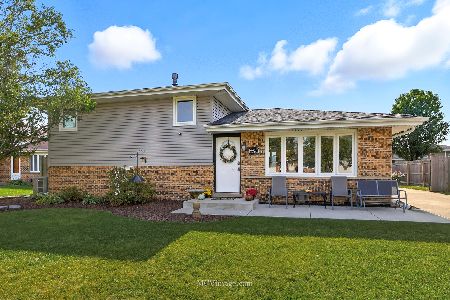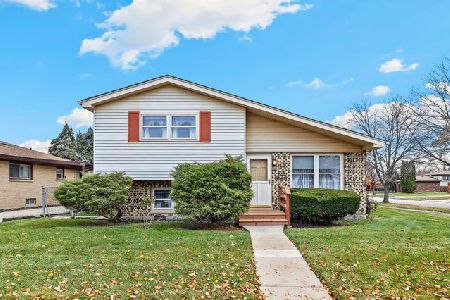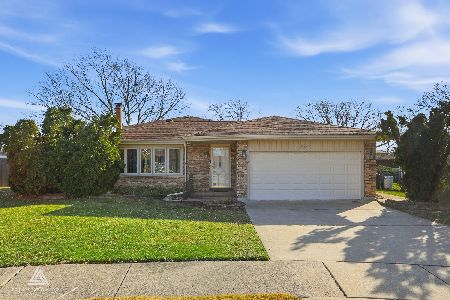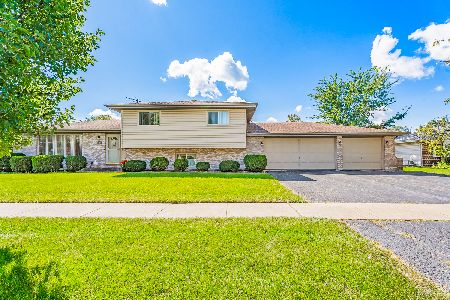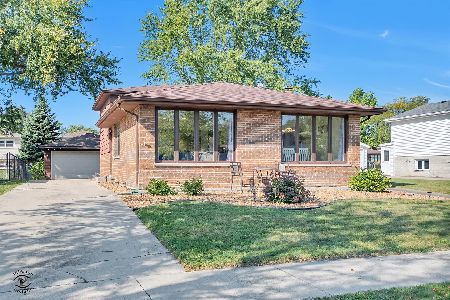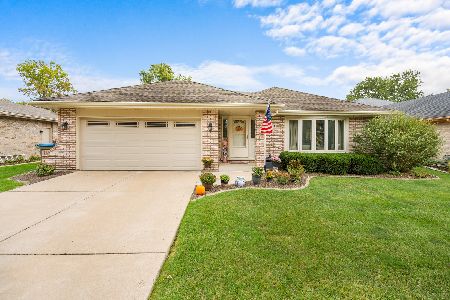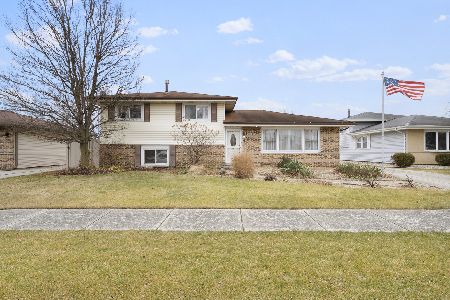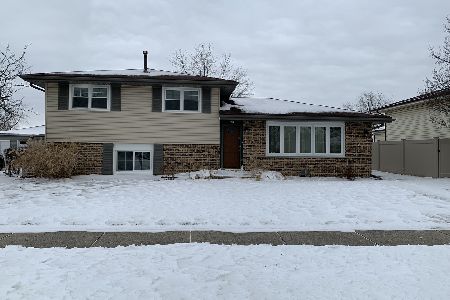6425 181st Place, Tinley Park, Illinois 60477
$243,000
|
Sold
|
|
| Status: | Closed |
| Sqft: | 1,960 |
| Cost/Sqft: | $125 |
| Beds: | 3 |
| Baths: | 3 |
| Year Built: | 1976 |
| Property Taxes: | $7,559 |
| Days On Market: | 3591 |
| Lot Size: | 0,17 |
Description
Expanded Open Concept - Entertaining and Amazing!! Exceptional Room Addition has vaulted ceilings, 72" ceiling fan, double french doors to yard, Stone Gas Fireplace has ez switch and fan to warm the room. The open concept great room includes the dining room that is open to the expanded updated kitchen all with Cherry hardwood floors and maple cabinets with rich granite counter tops! Enjoy the huge kitchen with Island, all appliances stay including the instant hot water. The first floor mud room has laundry, half bath and sliding glass door to 2.5 car garage. Amazing lower level family features hand cut logs, full bath, work out and storage areas with a backdoor to yard and dog run. Awesome bright Living room & Bedrooms all have original beautiful hardwood floors. Double Crawl spaces are cemented, with dual back up battery sump pumps. The home is dual HVAC zoned systems. Surround sound system included. Located near Forest preserve, shopping and highways.
Property Specifics
| Single Family | |
| — | |
| Tri-Level | |
| 1976 | |
| Walkout | |
| CUSTOM SPLIT | |
| No | |
| 0.17 |
| Cook | |
| — | |
| 0 / Not Applicable | |
| None | |
| Lake Michigan | |
| Public Sewer | |
| 09136292 | |
| 28314120050000 |
Property History
| DATE: | EVENT: | PRICE: | SOURCE: |
|---|---|---|---|
| 19 May, 2016 | Sold | $243,000 | MRED MLS |
| 1 Apr, 2016 | Under contract | $245,000 | MRED MLS |
| — | Last price change | $249,900 | MRED MLS |
| 10 Feb, 2016 | Listed for sale | $249,900 | MRED MLS |
| 1 Mar, 2021 | Sold | $275,000 | MRED MLS |
| 19 Jan, 2021 | Under contract | $289,900 | MRED MLS |
| — | Last price change | $299,900 | MRED MLS |
| 30 Dec, 2020 | Listed for sale | $299,900 | MRED MLS |
Room Specifics
Total Bedrooms: 3
Bedrooms Above Ground: 3
Bedrooms Below Ground: 0
Dimensions: —
Floor Type: Hardwood
Dimensions: —
Floor Type: Hardwood
Full Bathrooms: 3
Bathroom Amenities: —
Bathroom in Basement: 1
Rooms: Exercise Room,Great Room,Storage
Basement Description: Finished
Other Specifics
| 2 | |
| Concrete Perimeter | |
| Concrete | |
| Patio | |
| — | |
| 65 X 115 | |
| Unfinished | |
| None | |
| Vaulted/Cathedral Ceilings, Skylight(s), Hardwood Floors, First Floor Laundry | |
| Range, Microwave, Dishwasher, Refrigerator, Washer, Dryer, Disposal | |
| Not in DB | |
| Sidewalks, Street Lights, Street Paved | |
| — | |
| — | |
| Gas Log, Heatilator |
Tax History
| Year | Property Taxes |
|---|---|
| 2016 | $7,559 |
| 2021 | $7,839 |
Contact Agent
Nearby Similar Homes
Nearby Sold Comparables
Contact Agent
Listing Provided By
Baird & Warner

