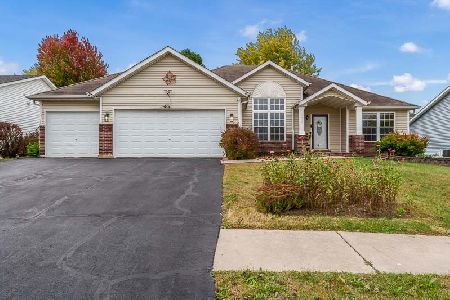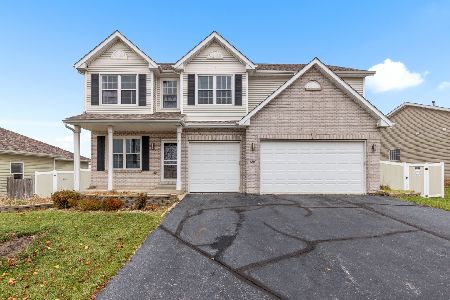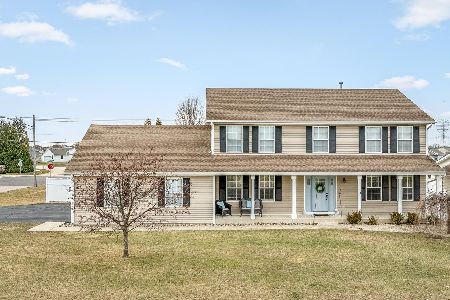6425 Sunny Meadow Drive, Machesney Park, Illinois 60115
$187,000
|
Sold
|
|
| Status: | Closed |
| Sqft: | 3,180 |
| Cost/Sqft: | $61 |
| Beds: | 4 |
| Baths: | 3 |
| Year Built: | 2006 |
| Property Taxes: | $4,381 |
| Days On Market: | 2807 |
| Lot Size: | 0,21 |
Description
Space Galore in this 3000+ sq. ft home with great decor and colors throughout. Open layout with open dining room, living room and family room and corner fireplace plus an eat in kitchen with tons of cabinets and counters. 4 true bedrooms upstairs all with walk in closets except one, and huge 2nd floor family room. The master is super huge with a master bathroom with double vanity area, Jacuzzi tub and separate shower. Tastefully finished basement with 5th bedroom, built in Red Oak wood wall with built in cabinets and a tastefully real wood bar; beautifully finished. Sophisticated internet set up and built in speaker system.
Property Specifics
| Single Family | |
| — | |
| Traditional | |
| 2006 | |
| Full | |
| — | |
| No | |
| 0.21 |
| Winnebago | |
| Timberlyne Hollow | |
| 0 / Not Applicable | |
| None | |
| Public | |
| Public Sewer | |
| 09955688 | |
| 0815251004 |
Nearby Schools
| NAME: | DISTRICT: | DISTANCE: | |
|---|---|---|---|
|
Grade School
Spring Creek Elementary School |
205 | — | |
|
Middle School
Eisenhower Middle School |
205 | Not in DB | |
|
High School
Guilford High School |
205 | Not in DB | |
Property History
| DATE: | EVENT: | PRICE: | SOURCE: |
|---|---|---|---|
| 28 May, 2010 | Sold | $154,000 | MRED MLS |
| 26 Apr, 2010 | Under contract | $154,900 | MRED MLS |
| — | Last price change | $164,900 | MRED MLS |
| 16 Dec, 2009 | Listed for sale | $164,900 | MRED MLS |
| 15 Aug, 2018 | Sold | $187,000 | MRED MLS |
| 20 Jun, 2018 | Under contract | $195,000 | MRED MLS |
| — | Last price change | $200,000 | MRED MLS |
| 18 May, 2018 | Listed for sale | $210,000 | MRED MLS |
Room Specifics
Total Bedrooms: 5
Bedrooms Above Ground: 4
Bedrooms Below Ground: 1
Dimensions: —
Floor Type: Carpet
Dimensions: —
Floor Type: Carpet
Dimensions: —
Floor Type: Carpet
Dimensions: —
Floor Type: —
Full Bathrooms: 3
Bathroom Amenities: Whirlpool,Separate Shower,Double Sink
Bathroom in Basement: 0
Rooms: Bedroom 5,Recreation Room
Basement Description: Finished
Other Specifics
| 2.5 | |
| Concrete Perimeter | |
| Concrete | |
| Deck | |
| — | |
| 70X135 | |
| — | |
| Full | |
| Bar-Dry, First Floor Laundry | |
| Range, Microwave, Dishwasher, Refrigerator, Washer, Dryer | |
| Not in DB | |
| — | |
| — | |
| — | |
| Gas Starter |
Tax History
| Year | Property Taxes |
|---|---|
| 2010 | $5,673 |
| 2018 | $4,381 |
Contact Agent
Nearby Similar Homes
Nearby Sold Comparables
Contact Agent
Listing Provided By
Keller Williams Realty Signature









