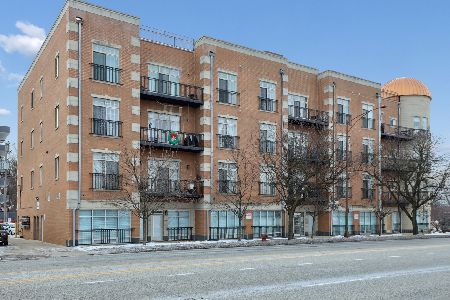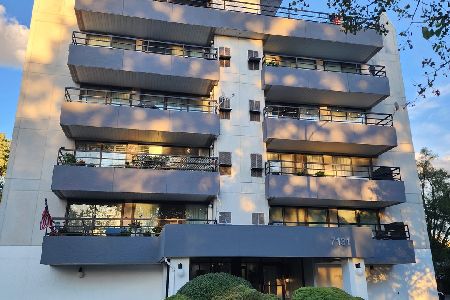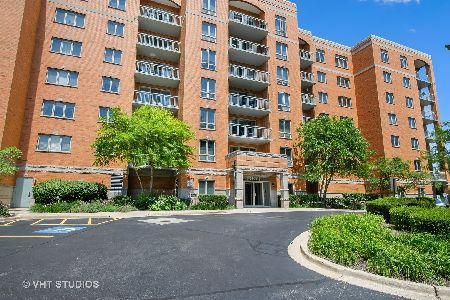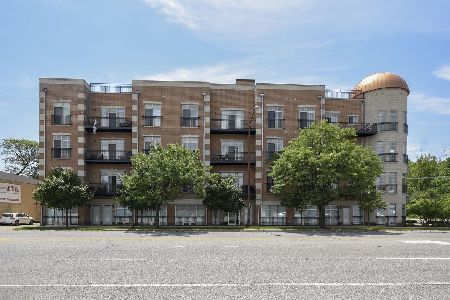6425 Touhy Avenue, Forest Glen, Chicago, Illinois 60646
$285,000
|
Sold
|
|
| Status: | Closed |
| Sqft: | 1,500 |
| Cost/Sqft: | $199 |
| Beds: | 2 |
| Baths: | 2 |
| Year Built: | 2008 |
| Property Taxes: | $3,891 |
| Days On Market: | 2842 |
| Lot Size: | 0,00 |
Description
North Edgebrook luxury condo. Upper floor, corner unit with 10-ft ceilings, open concept layout & meticulously appointed living space. One of the largest & best positioned condos in the entire 24-unit building. Spacious living & dining area. Modern kitchen fully equipped with 42" cabinets, SS appliances, granite counter tops & breakfast bar. Nice size den could be used as a formal dining room or an office. 2 br & 2 bth with split-bedroom setup for extra comfort and privacy. Master suite with walk-in closet & en-suite marble bath with double sinks, separate shower & Jacuzzi tub. In-unit laundry. Beautiful hardwood floors in all rooms, recessed lighting, top-quality fixtures, fireplace & huge balcony with quiet, southern exposure & park-like views. 2008-built, modern & quality construction building with secured access lobby, elevator, storage room & private garage spot. Perfect location next to Forest Preserve, restaurants, shops & within few minutes' drive to both Expressways.
Property Specifics
| Condos/Townhomes | |
| 4 | |
| — | |
| 2008 | |
| None | |
| — | |
| No | |
| — |
| Cook | |
| — | |
| 307 / Monthly | |
| Water,Parking,Insurance,Exterior Maintenance,Lawn Care,Scavenger,Snow Removal | |
| Public | |
| Public Sewer | |
| 09857487 | |
| 10312080471003 |
Property History
| DATE: | EVENT: | PRICE: | SOURCE: |
|---|---|---|---|
| 16 Jun, 2010 | Sold | $237,500 | MRED MLS |
| 17 May, 2010 | Under contract | $239,900 | MRED MLS |
| 17 May, 2010 | Listed for sale | $239,900 | MRED MLS |
| 3 Jul, 2018 | Sold | $285,000 | MRED MLS |
| 27 Apr, 2018 | Under contract | $299,000 | MRED MLS |
| 18 Apr, 2018 | Listed for sale | $299,000 | MRED MLS |
Room Specifics
Total Bedrooms: 2
Bedrooms Above Ground: 2
Bedrooms Below Ground: 0
Dimensions: —
Floor Type: Hardwood
Full Bathrooms: 2
Bathroom Amenities: Whirlpool,Separate Shower,Double Sink
Bathroom in Basement: 0
Rooms: Den,Walk In Closet,Balcony/Porch/Lanai
Basement Description: None
Other Specifics
| 1 | |
| — | |
| — | |
| — | |
| — | |
| COMMON | |
| — | |
| Full | |
| Elevator, Hardwood Floors, Laundry Hook-Up in Unit, Storage | |
| Range, Microwave, Dishwasher, Refrigerator, Washer, Dryer, Stainless Steel Appliance(s) | |
| Not in DB | |
| — | |
| — | |
| — | |
| — |
Tax History
| Year | Property Taxes |
|---|---|
| 2010 | $587 |
| 2018 | $3,891 |
Contact Agent
Nearby Similar Homes
Nearby Sold Comparables
Contact Agent
Listing Provided By
RE/MAX City








