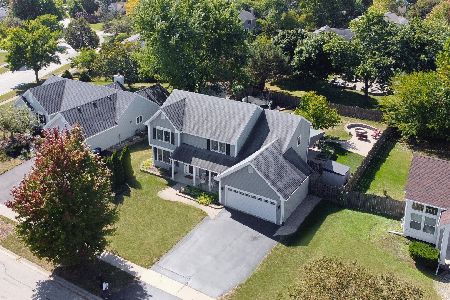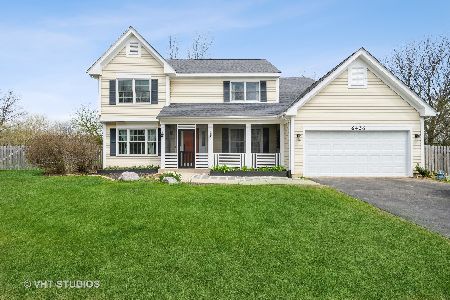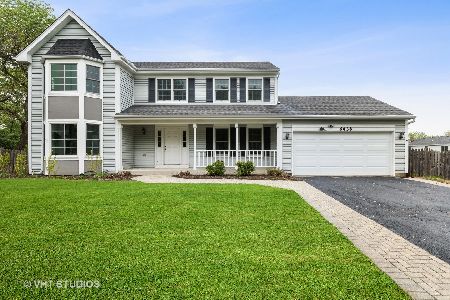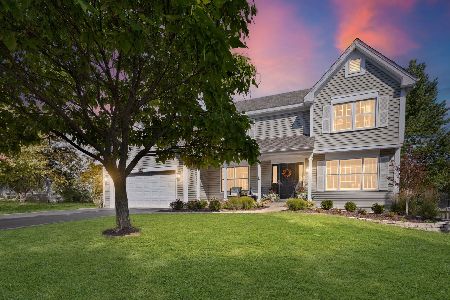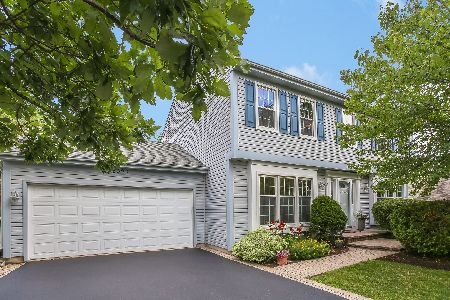6426 Barn Swallow Court, Gurnee, Illinois 60031
$310,000
|
Sold
|
|
| Status: | Closed |
| Sqft: | 2,287 |
| Cost/Sqft: | $138 |
| Beds: | 3 |
| Baths: | 3 |
| Year Built: | 1992 |
| Property Taxes: | $9,425 |
| Days On Market: | 2357 |
| Lot Size: | 0,27 |
Description
This beautifully updated 3 bedroom plus loft (could easily be converted to 4th bedroom) 2.5 bath Southridge colonial with finished basement features a paver brick patio that presides over a quiet cul-de-sac lot. Hardwood floors in family room, dining room, and throughout second floor. Wood burning fireplace in two-story family room. Newer carpet in living room and den. Updates include newer Anderson Renewal windows, newer roof with architectural shingles, newer furnace, A/C, and water heater, front door, garage door, all appliances, kitchen counters, bathroom vanities, and light fixtures. Freshly painted interior. Popular Southridge subdivision includes a network of walking paths and a large park with playground. You are going to love this home! See it today!
Property Specifics
| Single Family | |
| — | |
| Colonial | |
| 1992 | |
| Full | |
| BEDFORD | |
| No | |
| 0.27 |
| Lake | |
| Southridge | |
| 225 / Annual | |
| Other | |
| Public | |
| Public Sewer | |
| 10470131 | |
| 07281090020000 |
Nearby Schools
| NAME: | DISTRICT: | DISTANCE: | |
|---|---|---|---|
|
Grade School
Woodland Elementary School |
50 | — | |
|
Middle School
Woodland Middle School |
50 | Not in DB | |
|
High School
Warren Township High School |
121 | Not in DB | |
Property History
| DATE: | EVENT: | PRICE: | SOURCE: |
|---|---|---|---|
| 17 Sep, 2019 | Sold | $310,000 | MRED MLS |
| 2 Aug, 2019 | Under contract | $314,900 | MRED MLS |
| 31 Jul, 2019 | Listed for sale | $314,900 | MRED MLS |
| 15 Jun, 2022 | Sold | $375,000 | MRED MLS |
| 4 May, 2022 | Under contract | $355,500 | MRED MLS |
| 1 May, 2022 | Listed for sale | $355,500 | MRED MLS |
Room Specifics
Total Bedrooms: 3
Bedrooms Above Ground: 3
Bedrooms Below Ground: 0
Dimensions: —
Floor Type: Hardwood
Dimensions: —
Floor Type: Hardwood
Full Bathrooms: 3
Bathroom Amenities: Separate Shower,Double Sink
Bathroom in Basement: 0
Rooms: Loft,Recreation Room,Den
Basement Description: Finished
Other Specifics
| 2 | |
| Concrete Perimeter | |
| Asphalt | |
| Porch, Brick Paver Patio | |
| Cul-De-Sac | |
| 100X115X122X141 | |
| — | |
| Full | |
| Vaulted/Cathedral Ceilings, Hardwood Floors, First Floor Laundry, Walk-In Closet(s) | |
| Range, Microwave, Dishwasher, Refrigerator, Washer, Dryer, Disposal | |
| Not in DB | |
| — | |
| — | |
| — | |
| Wood Burning |
Tax History
| Year | Property Taxes |
|---|---|
| 2019 | $9,425 |
| 2022 | $9,214 |
Contact Agent
Nearby Similar Homes
Nearby Sold Comparables
Contact Agent
Listing Provided By
RE/MAX Center



