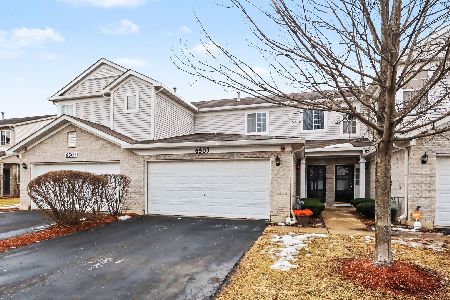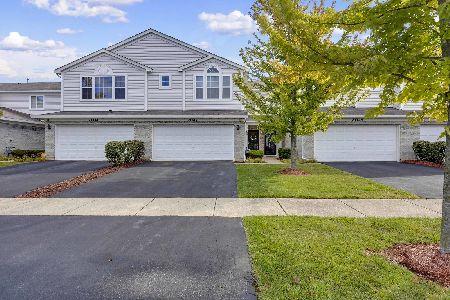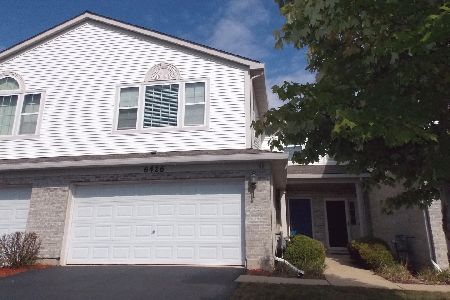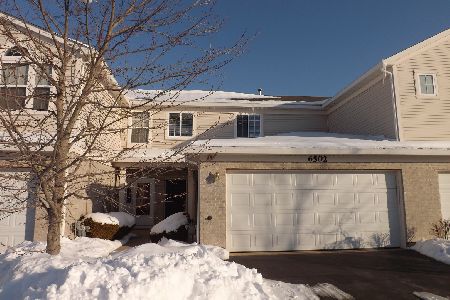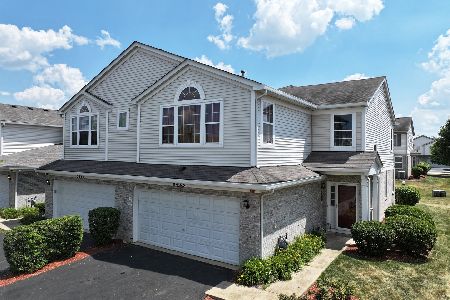6426 Gray Hawk Drive, Matteson, Illinois 60443
$115,000
|
Sold
|
|
| Status: | Closed |
| Sqft: | 1,800 |
| Cost/Sqft: | $69 |
| Beds: | 3 |
| Baths: | 3 |
| Year Built: | 2007 |
| Property Taxes: | $5,936 |
| Days On Market: | 4726 |
| Lot Size: | 0,00 |
Description
Matteson Gleneagle Trail 3 bedrooms/2.1 baths brick townhome!!! Unit features two levels of living with two cars attached garage, , and oversize master suite with walk in closet and soaker tub. Generous back yard living area for your family enjoyment, with patio pad for cookouts. Move in condition! Fast response to offers.
Property Specifics
| Condos/Townhomes | |
| 2 | |
| — | |
| 2007 | |
| None | |
| — | |
| No | |
| — |
| Cook | |
| Gleneagle Trail | |
| 125 / Monthly | |
| Insurance,Exterior Maintenance,Lawn Care,Scavenger,Snow Removal | |
| Public | |
| Public Sewer | |
| 08297745 | |
| 31194070151044 |
Property History
| DATE: | EVENT: | PRICE: | SOURCE: |
|---|---|---|---|
| 30 May, 2013 | Sold | $115,000 | MRED MLS |
| 29 Mar, 2013 | Under contract | $124,500 | MRED MLS |
| 22 Mar, 2013 | Listed for sale | $124,500 | MRED MLS |
Room Specifics
Total Bedrooms: 3
Bedrooms Above Ground: 3
Bedrooms Below Ground: 0
Dimensions: —
Floor Type: Carpet
Dimensions: —
Floor Type: Carpet
Full Bathrooms: 3
Bathroom Amenities: Whirlpool,Separate Shower
Bathroom in Basement: —
Rooms: No additional rooms
Basement Description: None
Other Specifics
| 2 | |
| Concrete Perimeter | |
| Asphalt | |
| Patio | |
| Common Grounds | |
| COMMON | |
| — | |
| Full | |
| Skylight(s), First Floor Laundry | |
| Range, Microwave, Dishwasher, Refrigerator | |
| Not in DB | |
| — | |
| — | |
| — | |
| Gas Starter |
Tax History
| Year | Property Taxes |
|---|---|
| 2013 | $5,936 |
Contact Agent
Nearby Similar Homes
Nearby Sold Comparables
Contact Agent
Listing Provided By
Integra Properties Inc.

