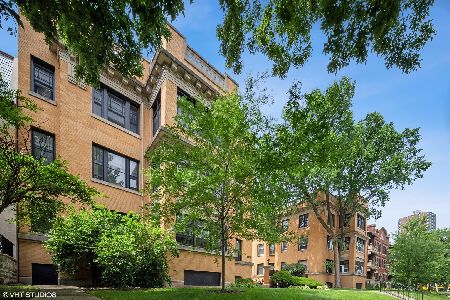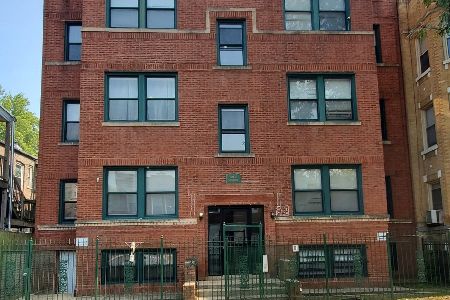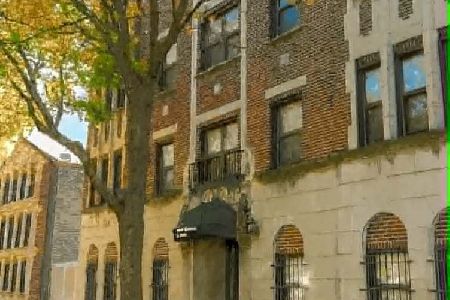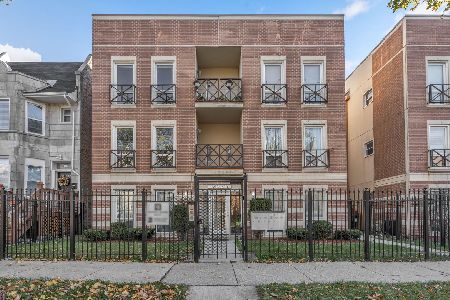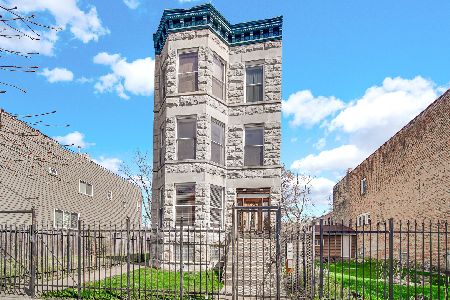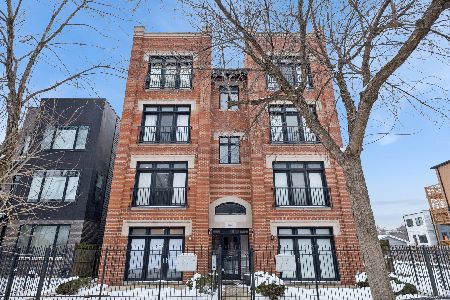6426 Kenwood Avenue, Woodlawn, Chicago, Illinois 60637
$140,000
|
Sold
|
|
| Status: | Closed |
| Sqft: | 2,100 |
| Cost/Sqft: | $69 |
| Beds: | 3 |
| Baths: | 3 |
| Year Built: | 1914 |
| Property Taxes: | $2,833 |
| Days On Market: | 2784 |
| Lot Size: | 0,00 |
Description
Pristine 3 bedroom/2.5 bath luxury 2100 sqft condo in a fantastic building. Hugh unit has an open floor plan with generous room sizes, Master Bedroom Suite with 6' whirlpool tub, separate shower, vanity with double sinks, walk in closet, Gourmet kitchen with center island, granite counter tops, hardwood floors, in-unit laundry, huge rear deck, gated parking, heating gas is included in the assessment. Seller will not complete any repairs to the subject property, either lender or buyer requested. The property is sold in AS IS condition. A Must Buy!
Property Specifics
| Condos/Townhomes | |
| 3 | |
| — | |
| 1914 | |
| None | |
| — | |
| No | |
| — |
| Cook | |
| — | |
| 423 / Monthly | |
| Heat,Water,Gas,Parking,Insurance,Exterior Maintenance,Lawn Care,Scavenger,Snow Removal,Lake Rights | |
| Lake Michigan,Public | |
| Public Sewer, Sewer-Storm | |
| 09988110 | |
| 20232120701001 |
Property History
| DATE: | EVENT: | PRICE: | SOURCE: |
|---|---|---|---|
| 20 Dec, 2018 | Sold | $140,000 | MRED MLS |
| 29 Oct, 2018 | Under contract | $144,900 | MRED MLS |
| — | Last price change | $154,900 | MRED MLS |
| 16 Jun, 2018 | Listed for sale | $169,900 | MRED MLS |
Room Specifics
Total Bedrooms: 3
Bedrooms Above Ground: 3
Bedrooms Below Ground: 0
Dimensions: —
Floor Type: Carpet
Dimensions: —
Floor Type: Carpet
Full Bathrooms: 3
Bathroom Amenities: Whirlpool,Separate Shower,Double Sink
Bathroom in Basement: 0
Rooms: No additional rooms
Basement Description: None
Other Specifics
| — | |
| Concrete Perimeter | |
| — | |
| Storms/Screens | |
| — | |
| COMMON | |
| — | |
| Full | |
| Hardwood Floors, Laundry Hook-Up in Unit | |
| — | |
| Not in DB | |
| — | |
| — | |
| Bike Room/Bike Trails, Storage | |
| Gas Starter |
Tax History
| Year | Property Taxes |
|---|---|
| 2018 | $2,833 |
Contact Agent
Nearby Similar Homes
Nearby Sold Comparables
Contact Agent
Listing Provided By
Su Familia Real Estate Inc

