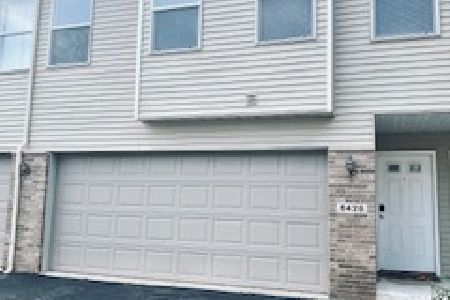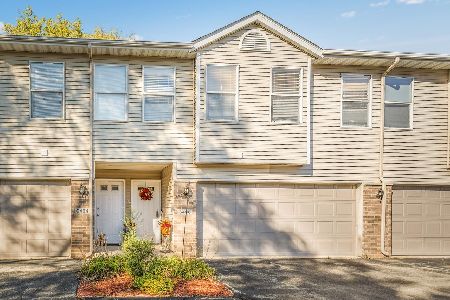6426 Reanna Way, Loves Park, Illinois 61111
$111,000
|
Sold
|
|
| Status: | Closed |
| Sqft: | 1,456 |
| Cost/Sqft: | $79 |
| Beds: | 3 |
| Baths: | 2 |
| Year Built: | 2006 |
| Property Taxes: | $2,174 |
| Days On Market: | 2752 |
| Lot Size: | 0,00 |
Description
Spacious and bright end unit townhome with versatile floor plan. Use as a three bedroom or as a two bedroom with a family room. First floor master suite with slider to private patio with treetop views. 2nd floor features cathedrial ceiling in dining/living/kitchen. Kitchen with breakfast bar/peninsula. Living room with skylight, recessed lighting and gas fireplace. Vaulted ceilings in both 2nd level bedrooms. Shared main/master bath for 2nd level. Patio off lower level and deck off upper level. 2-car attached garage.
Property Specifics
| Condos/Townhomes | |
| 2 | |
| — | |
| 2006 | |
| None | |
| — | |
| No | |
| — |
| Winnebago | |
| Countryside At Forest Hills | |
| 150 / Monthly | |
| Insurance,Exterior Maintenance,Lawn Care,Scavenger,Snow Removal | |
| Public | |
| Public Sewer | |
| 10020239 | |
| 0828130007 |
Property History
| DATE: | EVENT: | PRICE: | SOURCE: |
|---|---|---|---|
| 14 Jun, 2019 | Sold | $111,000 | MRED MLS |
| 10 May, 2019 | Under contract | $115,000 | MRED MLS |
| — | Last price change | $119,900 | MRED MLS |
| 16 Jul, 2018 | Listed for sale | $127,000 | MRED MLS |
Room Specifics
Total Bedrooms: 3
Bedrooms Above Ground: 3
Bedrooms Below Ground: 0
Dimensions: —
Floor Type: Carpet
Dimensions: —
Floor Type: Carpet
Full Bathrooms: 2
Bathroom Amenities: —
Bathroom in Basement: 0
Rooms: No additional rooms
Basement Description: Slab
Other Specifics
| 2 | |
| — | |
| Asphalt | |
| Balcony, Patio, End Unit | |
| — | |
| COMMON | |
| — | |
| Full | |
| Vaulted/Cathedral Ceilings, Skylight(s), First Floor Bedroom, Second Floor Laundry, First Floor Full Bath, Laundry Hook-Up in Unit | |
| Range, Microwave, Dishwasher, Refrigerator, Washer, Dryer, Disposal | |
| Not in DB | |
| — | |
| — | |
| None | |
| Gas Log |
Tax History
| Year | Property Taxes |
|---|---|
| 2019 | $2,174 |
Contact Agent
Nearby Similar Homes
Nearby Sold Comparables
Contact Agent
Listing Provided By
Coldwell Banker Residential





