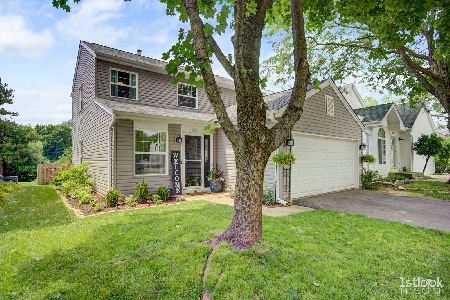6427 Parksleg Court, Lisle, Illinois 60532
$336,500
|
Sold
|
|
| Status: | Closed |
| Sqft: | 1,880 |
| Cost/Sqft: | $178 |
| Beds: | 4 |
| Baths: | 3 |
| Year Built: | 1988 |
| Property Taxes: | $6,968 |
| Days On Market: | 2479 |
| Lot Size: | 0,10 |
Description
Totally remodeling 4 Bedroom with finished basement and pond view! Newer vinyl siding! Hardwood floor throughout 1st floor (2013)! Entire interior freshly painted with designer's colors! Totally remodeled kitchen with 42" white cabinets, granite countertop, all stainless steel appliances! New light fixtures (2019)! All bathrooms remodeled with new flooring, new granite top, new mirrors & lights (2019)! Lovely family room with brick fireplace open to kitchen! Full finished basement, great for family entertaining! Newer AC (2012)! Garage Door (2013), Driveway (2014), Roof (2010), Basement Carpeting (2014). Lovely pond view and walking trails, close to parks and tennis courts! Award winning Naperville 203 schools, Ranchview, Kennedy and Naperville North. Excellent moving in condition!
Property Specifics
| Single Family | |
| — | |
| Traditional | |
| 1988 | |
| Full | |
| — | |
| No | |
| 0.1 |
| Du Page | |
| Green Trails | |
| 0 / Not Applicable | |
| None | |
| Lake Michigan | |
| Public Sewer | |
| 10336071 | |
| 0821230004 |
Nearby Schools
| NAME: | DISTRICT: | DISTANCE: | |
|---|---|---|---|
|
Grade School
Ranch View Elementary School |
203 | — | |
|
Middle School
Kennedy Junior High School |
203 | Not in DB | |
|
High School
Naperville North High School |
203 | Not in DB | |
Property History
| DATE: | EVENT: | PRICE: | SOURCE: |
|---|---|---|---|
| 23 Mar, 2012 | Sold | $191,000 | MRED MLS |
| 22 Dec, 2011 | Under contract | $230,000 | MRED MLS |
| — | Last price change | $249,900 | MRED MLS |
| 4 May, 2011 | Listed for sale | $289,900 | MRED MLS |
| 31 May, 2019 | Sold | $336,500 | MRED MLS |
| 12 Apr, 2019 | Under contract | $335,000 | MRED MLS |
| 8 Apr, 2019 | Listed for sale | $335,000 | MRED MLS |
Room Specifics
Total Bedrooms: 4
Bedrooms Above Ground: 4
Bedrooms Below Ground: 0
Dimensions: —
Floor Type: Carpet
Dimensions: —
Floor Type: Carpet
Dimensions: —
Floor Type: Carpet
Full Bathrooms: 3
Bathroom Amenities: —
Bathroom in Basement: 0
Rooms: Office,Recreation Room
Basement Description: Finished
Other Specifics
| 2 | |
| Concrete Perimeter | |
| Asphalt | |
| — | |
| Cul-De-Sac | |
| 41X105 | |
| Unfinished | |
| Full | |
| Hardwood Floors | |
| Range, Microwave, Dishwasher, Refrigerator, Disposal, Stainless Steel Appliance(s) | |
| Not in DB | |
| Sidewalks, Street Lights, Street Paved | |
| — | |
| — | |
| Wood Burning |
Tax History
| Year | Property Taxes |
|---|---|
| 2012 | $6,539 |
| 2019 | $6,968 |
Contact Agent
Nearby Similar Homes
Nearby Sold Comparables
Contact Agent
Listing Provided By
RE/MAX of Naperville







