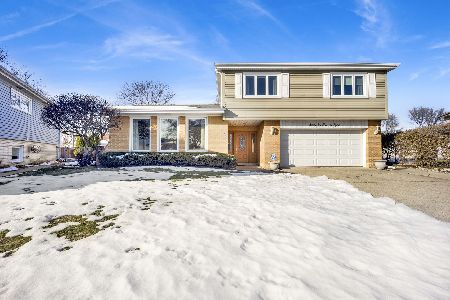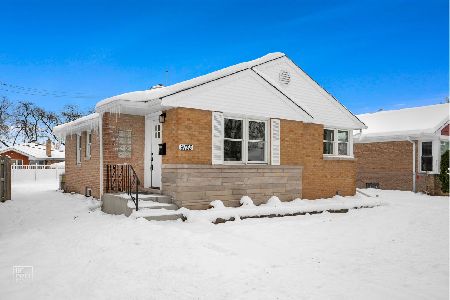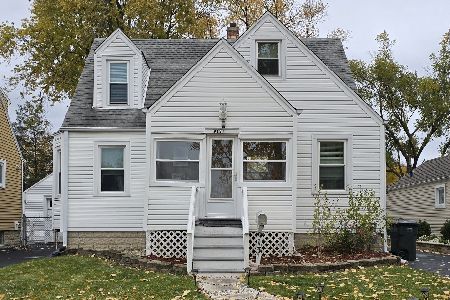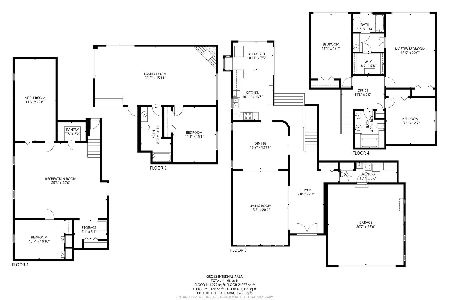6428 Hoffman Terrace, Morton Grove, Illinois 60053
$490,000
|
Sold
|
|
| Status: | Closed |
| Sqft: | 3,157 |
| Cost/Sqft: | $168 |
| Beds: | 4 |
| Baths: | 3 |
| Year Built: | 1976 |
| Property Taxes: | $12,089 |
| Days On Market: | 2849 |
| Lot Size: | 0,00 |
Description
"RARE ELDORADO TOWERS" Sensational French Mansard style Colonial located on one of the most prestigious lots in the subdivision. 4 Br 2.5 Baths, Dramatic 2 story entry Foyer with sweeping bridal staircase. Entertainment size Living Rm & rare Formal Dining Rm. Unique main floor library/den w/stone fireplace & adjoining sunny Fam. Rm w/glass sliding doors to large professional landscaped yard/Patio. Exceptional Chef's kitchen w/loads of quality cabinetry w/Pantry, ceramic tile floor, separate breakfast area. Grand Master BR/Bath suite w/his & her's vanities & walk in closets. Numerous extra's: 2 car attached garage with direct entry, first floor laundry Rm, central vacuum system, Lawn irrigation system, sump pump 1 yr. old, roof, gutters, fascia & soffits 2006. Enormous full basement for storage, hobby or future recreation. Convenient location near Forest Preserve & Golf Course. A.C. 2004 Copper plumbing & Overhead Sewer April Air & Electronic Air filter, Exceptional School District #67
Property Specifics
| Single Family | |
| — | |
| Colonial | |
| 1976 | |
| Full | |
| COLONIAL | |
| No | |
| — |
| Cook | |
| Eldorado Towers | |
| 0 / Not Applicable | |
| None | |
| Lake Michigan | |
| Public Sewer, Overhead Sewers | |
| 09925610 | |
| 10182150290000 |
Nearby Schools
| NAME: | DISTRICT: | DISTANCE: | |
|---|---|---|---|
|
Grade School
Hynes Elementary School |
67 | — | |
|
Middle School
Golf Middle School |
67 | Not in DB | |
|
High School
Niles North High School |
219 | Not in DB | |
Property History
| DATE: | EVENT: | PRICE: | SOURCE: |
|---|---|---|---|
| 9 Nov, 2018 | Sold | $490,000 | MRED MLS |
| 18 Jul, 2018 | Under contract | $529,000 | MRED MLS |
| 23 Apr, 2018 | Listed for sale | $529,000 | MRED MLS |
Room Specifics
Total Bedrooms: 4
Bedrooms Above Ground: 4
Bedrooms Below Ground: 0
Dimensions: —
Floor Type: Carpet
Dimensions: —
Floor Type: Carpet
Dimensions: —
Floor Type: Carpet
Full Bathrooms: 3
Bathroom Amenities: —
Bathroom in Basement: 0
Rooms: Den,Foyer
Basement Description: Unfinished
Other Specifics
| 2.1 | |
| Concrete Perimeter | |
| Concrete | |
| Patio, Storms/Screens | |
| — | |
| 66 X 121 | |
| Full,Unfinished | |
| Full | |
| Skylight(s), First Floor Laundry | |
| Double Oven, Dishwasher, Refrigerator, Washer, Dryer, Disposal | |
| Not in DB | |
| Pool, Tennis Courts, Horse-Riding Trails, Sidewalks, Street Lights | |
| — | |
| — | |
| Wood Burning, Attached Fireplace Doors/Screen, Includes Accessories |
Tax History
| Year | Property Taxes |
|---|---|
| 2018 | $12,089 |
Contact Agent
Nearby Similar Homes
Nearby Sold Comparables
Contact Agent
Listing Provided By
Century 21 Marino, Inc.








