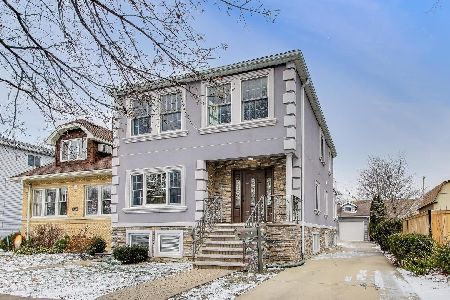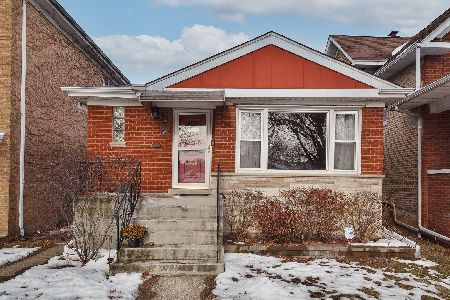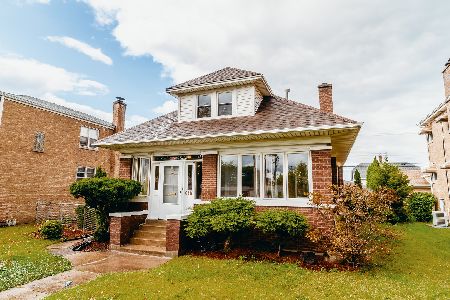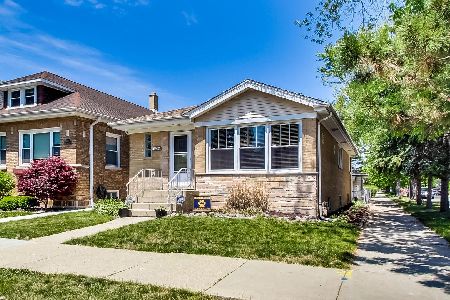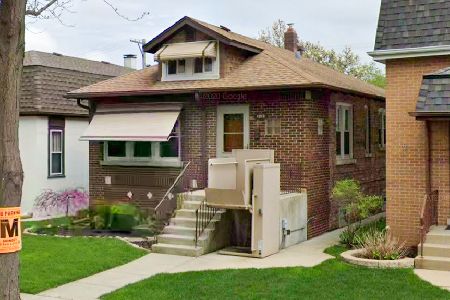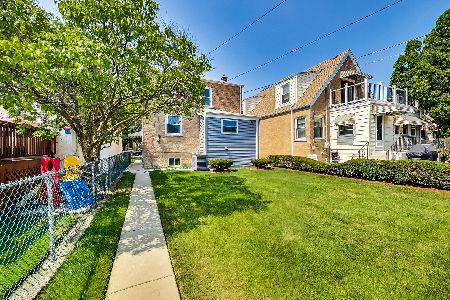6428 Raven Street, Norwood Park, Chicago, Illinois 60631
$372,500
|
Sold
|
|
| Status: | Closed |
| Sqft: | 2,346 |
| Cost/Sqft: | $164 |
| Beds: | 3 |
| Baths: | 3 |
| Year Built: | 1942 |
| Property Taxes: | $4,040 |
| Days On Market: | 1517 |
| Lot Size: | 0,08 |
Description
Beautiful Updated Brick English Tudor in the Heart of Norwood Park-Enjoy the Amazing Charm this Home Offers Thru-Out on Awesome Corner Lot! This Homeowner has made sure this Home has been kept in Outstanding Condition, Updating all the Important Big Ticket Items! Walk-In to Lovely Foyer with Hand Crafted Rounded Door, Spacious Living Rm with BOW Window, 2 Bedrms on the 1st Flr ( one used as a dining rm right now) with a Full Updated Bathrm In-Between, Chef's Kitchen with Eat-In Bar and Moveable Island, Large Back Porch Perfect as Office or Mudrm Leading out to Large Deck, 2nd Flr Features Big Bedroom and 1/2 Bath, Lower Level has an In-Law Apt with 2nd Kitchen, Rec Rm, Full Bathrm, Storage Rm, Laundry and Walk-Out Access. Recent Updates- Bone Dry Basement Includes Drain Tile, EVEREADY Flood Control and Back Up Sump Pump.2017- NEW TEAR OFF ROOF & GUTTERS BOTH HOUSE & GARAGE. Really Nice Yard with 2.5 Car Garage with Party Door and Nice Patio Perfect for Entertaining. Highly Rated Onahan Elementary and Taft HS. Walk to Metra, Forest Preserves, Grocery Stores, Walgreens and Restaurants. LOW TAXES
Property Specifics
| Single Family | |
| — | |
| Tudor | |
| 1942 | |
| Full | |
| — | |
| No | |
| 0.08 |
| Cook | |
| — | |
| — / Not Applicable | |
| None | |
| Lake Michigan | |
| Public Sewer | |
| 11277034 | |
| 13062140240000 |
Nearby Schools
| NAME: | DISTRICT: | DISTANCE: | |
|---|---|---|---|
|
Grade School
Onahan Elementary School |
299 | — | |
|
Middle School
Onahan Elementary School |
299 | Not in DB | |
|
High School
Taft High School |
299 | Not in DB | |
Property History
| DATE: | EVENT: | PRICE: | SOURCE: |
|---|---|---|---|
| 28 Feb, 2022 | Sold | $372,500 | MRED MLS |
| 29 Dec, 2021 | Under contract | $385,000 | MRED MLS |
| 26 Nov, 2021 | Listed for sale | $385,000 | MRED MLS |
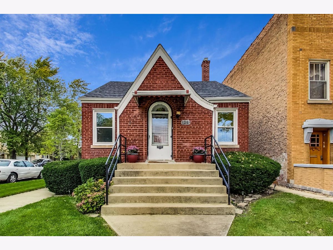
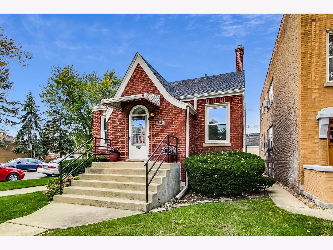
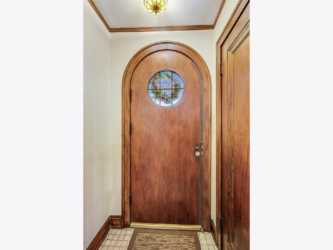
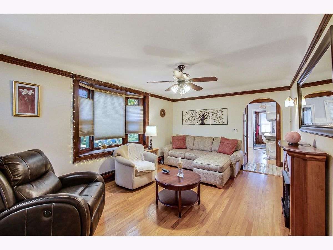
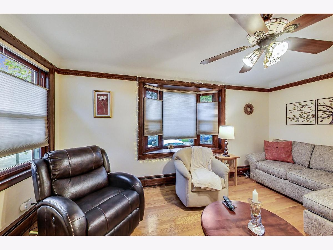
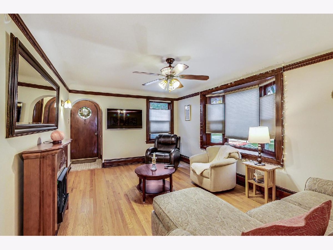
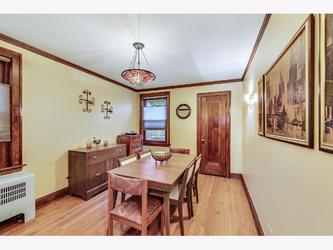
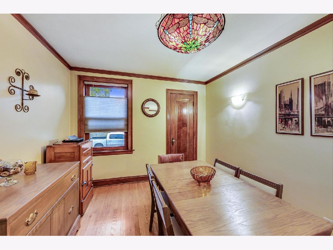
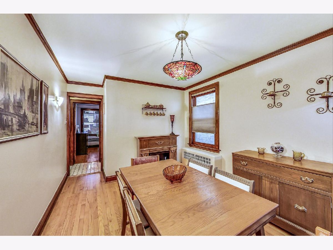
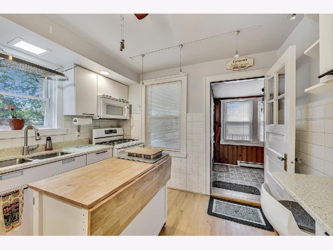
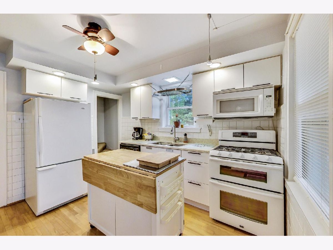
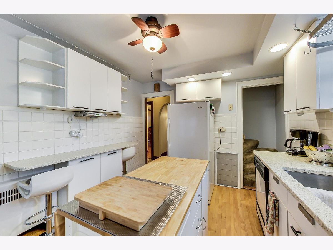
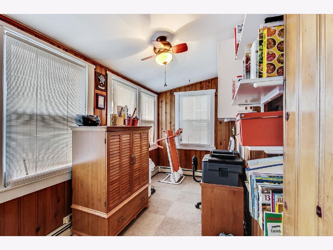
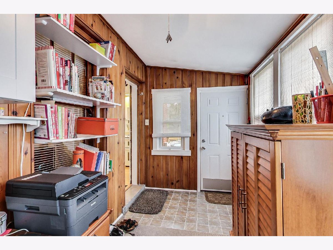
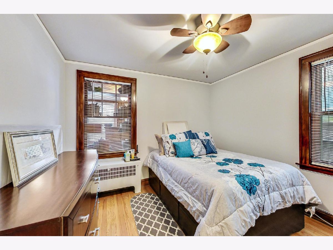
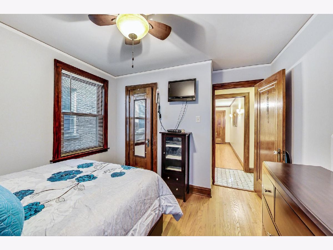
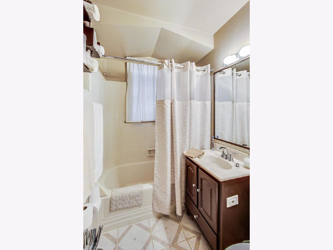
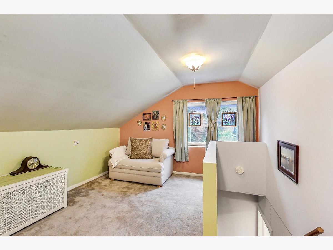
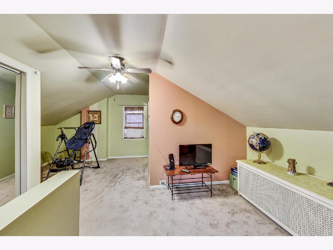
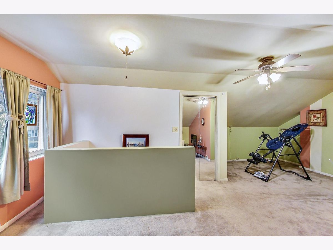
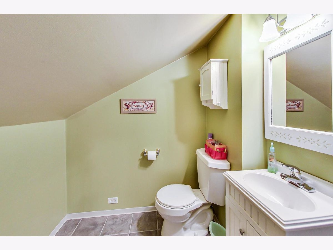
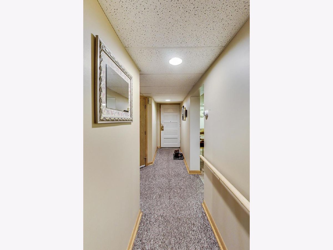
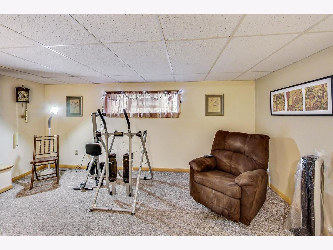
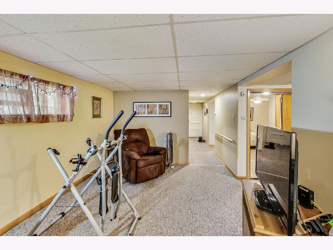
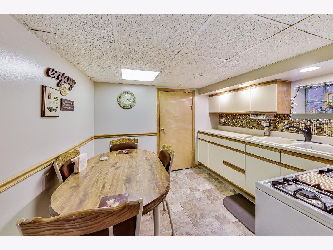
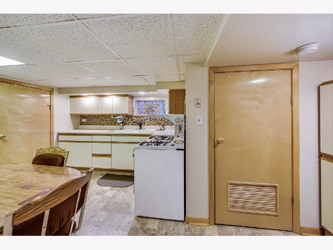
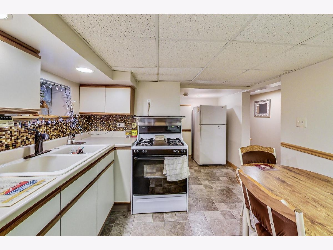
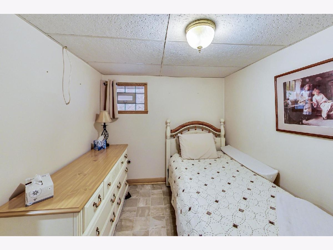
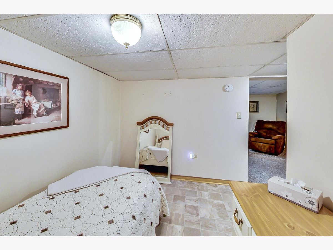
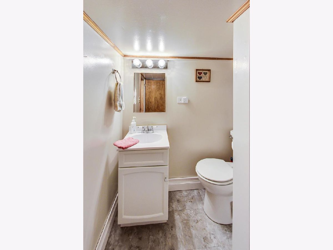
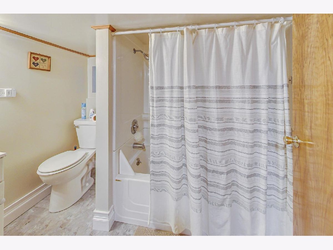
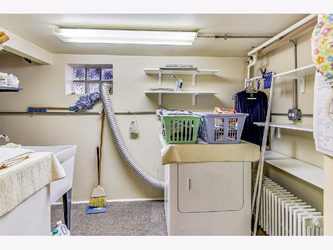
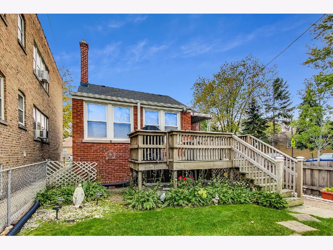
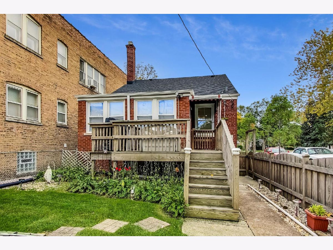
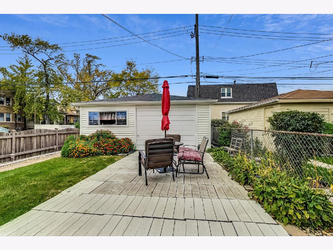
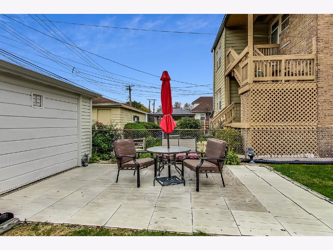
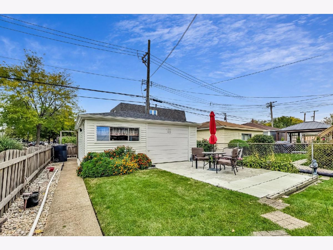
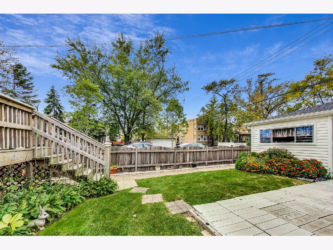
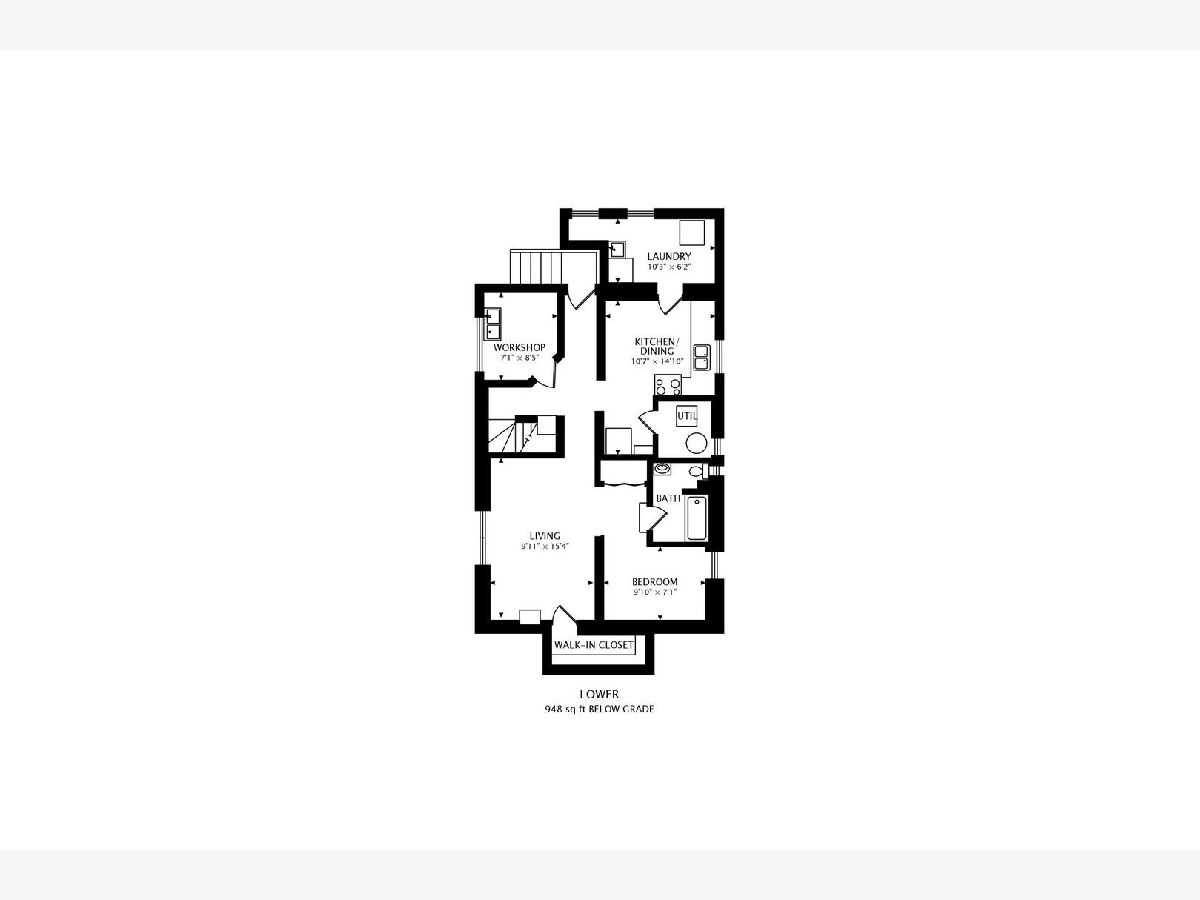
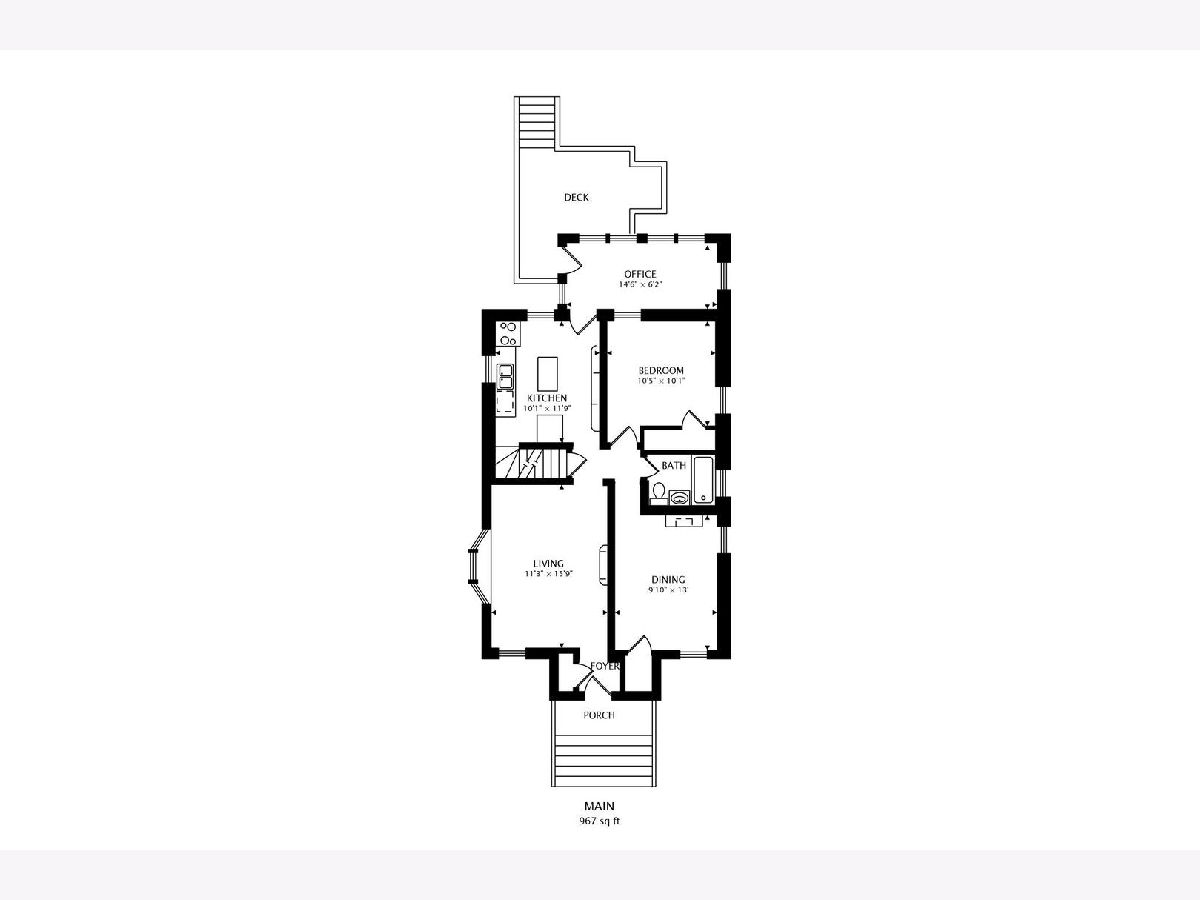
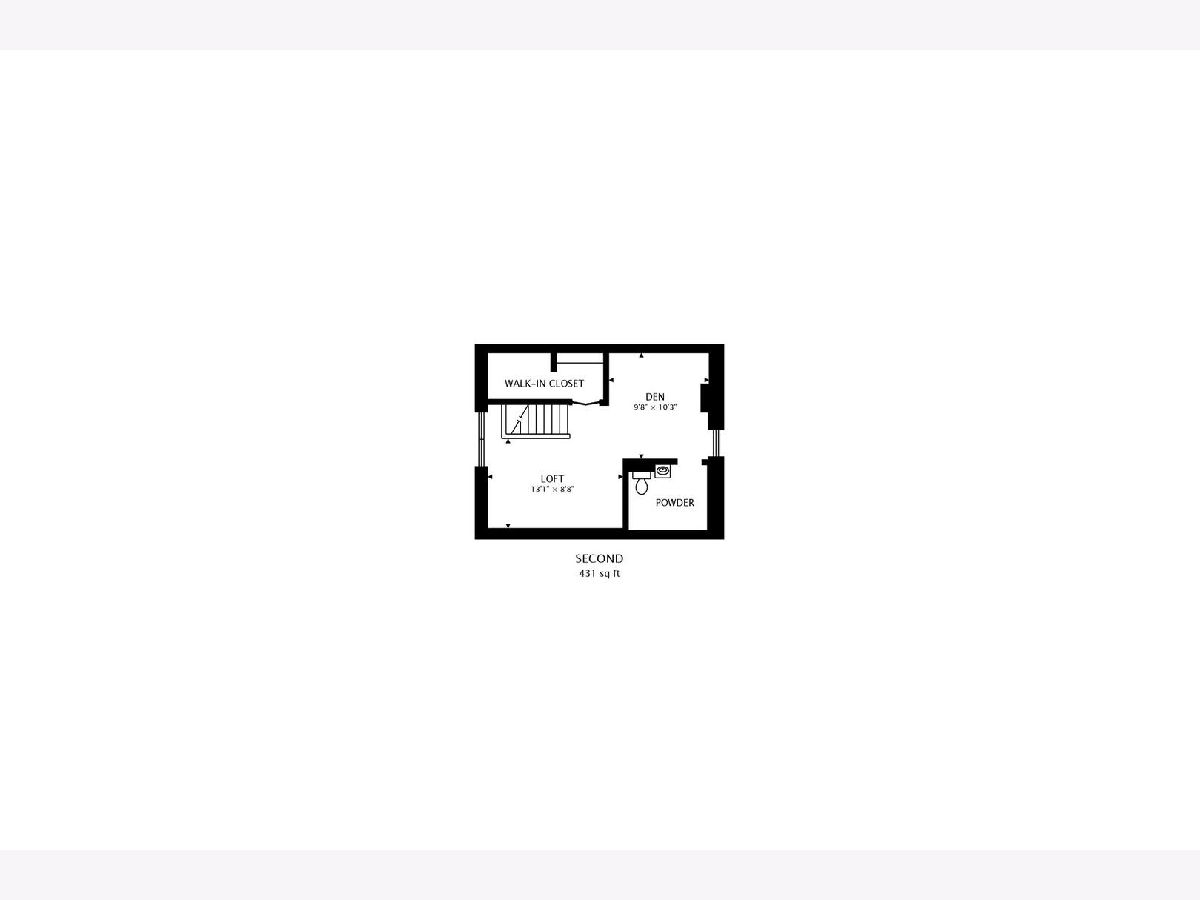
Room Specifics
Total Bedrooms: 4
Bedrooms Above Ground: 3
Bedrooms Below Ground: 1
Dimensions: —
Floor Type: Hardwood
Dimensions: —
Floor Type: Hardwood
Dimensions: —
Floor Type: Carpet
Full Bathrooms: 3
Bathroom Amenities: Soaking Tub
Bathroom in Basement: 1
Rooms: Den,Office,Workshop,Kitchen,Family Room,Walk In Closet,Deck,Storage
Basement Description: Finished
Other Specifics
| 2.5 | |
| Concrete Perimeter | |
| — | |
| Deck, Patio | |
| Corner Lot,Fenced Yard | |
| 30X125 | |
| — | |
| — | |
| Hardwood Floors, First Floor Bedroom, In-Law Arrangement, First Floor Full Bath, Walk-In Closet(s), Historic/Period Mlwk | |
| Range, Microwave, Dishwasher, Refrigerator, Washer, Dryer | |
| Not in DB | |
| Park, Curbs, Sidewalks, Street Lights, Street Paved | |
| — | |
| — | |
| — |
Tax History
| Year | Property Taxes |
|---|---|
| 2022 | $4,040 |
Contact Agent
Nearby Similar Homes
Nearby Sold Comparables
Contact Agent
Listing Provided By
@properties

