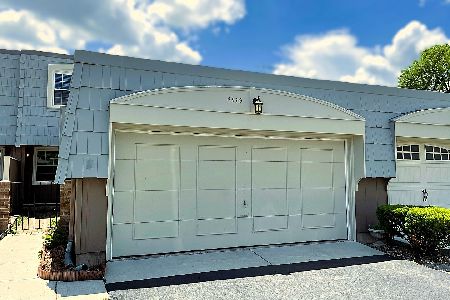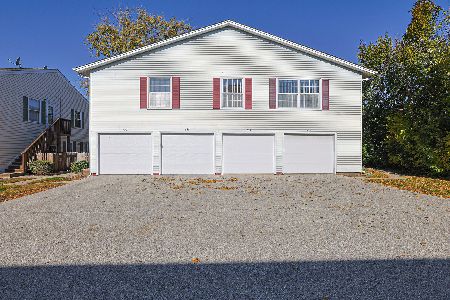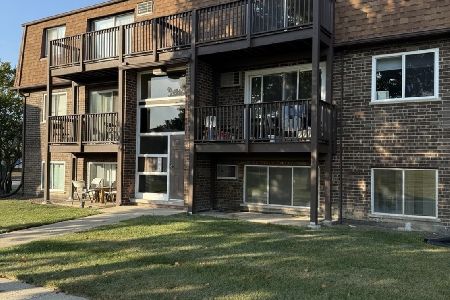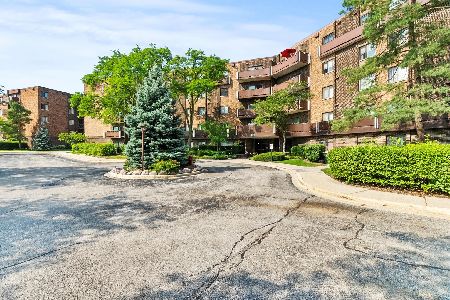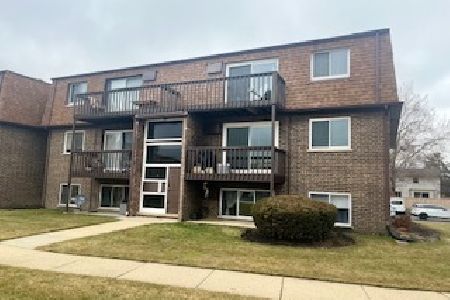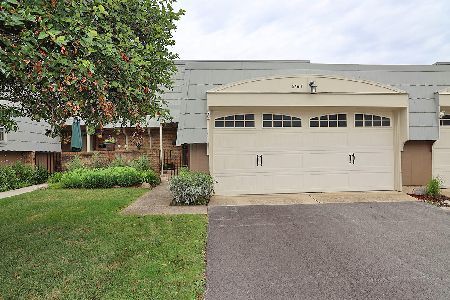643 Burgundy Court, Elk Grove Village, Illinois 60007
$264,000
|
Sold
|
|
| Status: | Closed |
| Sqft: | 1,895 |
| Cost/Sqft: | $142 |
| Beds: | 4 |
| Baths: | 3 |
| Year Built: | 1973 |
| Property Taxes: | $5,196 |
| Days On Market: | 3367 |
| Lot Size: | 0,00 |
Description
Sunny bright corner location in a resort style setting. This spacious home features an open kitchen with lots of windows, new granite counters, stove top & hood, sink and brand new built in stainless steel refrigerator. Beautiful hardwood floors in the kitchen and dining area, too. First floor bedroom plus full bath and an enormous master suite w/full bath on second floor with balcony. Newer windows throughout. New front door and storm door. Brick pavers in courtyard and private patio that is surrounded by lots of perennials. New garage door. Finished basement where you can easily add an additional bedroom or office. This is the largest town house available and the room sizes and closet space is outstanding. Walk to shopping plus easy access to expressways. Right by private Lake Cosman and Busse Woods.
Property Specifics
| Condos/Townhomes | |
| 2 | |
| — | |
| 1973 | |
| Full | |
| FONTAINBLUE | |
| No | |
| — |
| Cook | |
| Elk Grove Estates | |
| 270 / Monthly | |
| Exterior Maintenance,Lawn Care,Snow Removal,Lake Rights | |
| Lake Michigan | |
| Public Sewer | |
| 09321282 | |
| 08294151170000 |
Nearby Schools
| NAME: | DISTRICT: | DISTANCE: | |
|---|---|---|---|
|
Grade School
Salt Creek Elementary School |
59 | — | |
|
Middle School
Grove Junior High School |
59 | Not in DB | |
|
High School
Elk Grove High School |
214 | Not in DB | |
Property History
| DATE: | EVENT: | PRICE: | SOURCE: |
|---|---|---|---|
| 4 Nov, 2016 | Sold | $264,000 | MRED MLS |
| 8 Sep, 2016 | Under contract | $269,900 | MRED MLS |
| 19 Aug, 2016 | Listed for sale | $269,900 | MRED MLS |
Room Specifics
Total Bedrooms: 4
Bedrooms Above Ground: 4
Bedrooms Below Ground: 0
Dimensions: —
Floor Type: Carpet
Dimensions: —
Floor Type: Carpet
Dimensions: —
Floor Type: Carpet
Full Bathrooms: 3
Bathroom Amenities: —
Bathroom in Basement: 0
Rooms: Recreation Room,Sewing Room,Other Room
Basement Description: Finished
Other Specifics
| 2 | |
| Concrete Perimeter | |
| Asphalt | |
| Balcony, Patio, Storms/Screens, End Unit | |
| Corner Lot,Forest Preserve Adjacent,Landscaped,Water View | |
| 35 X 100 | |
| — | |
| Full | |
| Hardwood Floors, First Floor Bedroom, Laundry Hook-Up in Unit | |
| Range, Dishwasher, Refrigerator, Washer, Dryer, Disposal | |
| Not in DB | |
| — | |
| — | |
| Bike Room/Bike Trails | |
| Gas Log |
Tax History
| Year | Property Taxes |
|---|---|
| 2016 | $5,196 |
Contact Agent
Nearby Similar Homes
Nearby Sold Comparables
Contact Agent
Listing Provided By
N. W. Village Realty, Inc.

