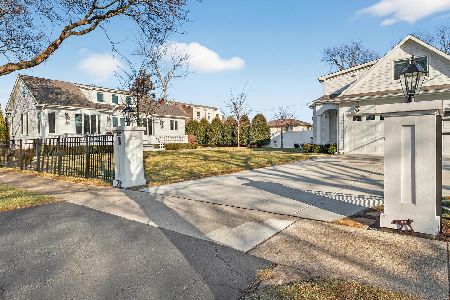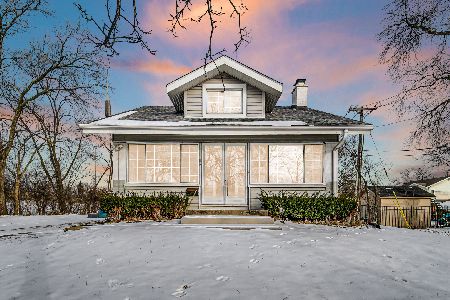643 Champlaine Avenue, Westmont, Illinois 60559
$405,500
|
Sold
|
|
| Status: | Closed |
| Sqft: | 3,010 |
| Cost/Sqft: | $139 |
| Beds: | 5 |
| Baths: | 4 |
| Year Built: | 1974 |
| Property Taxes: | $8,934 |
| Days On Market: | 3802 |
| Lot Size: | 0,00 |
Description
One of the largest homes in Oakwood with 5 bedrooms, 3.1 baths, 2 kitchens and partial lake views from your own backyard! This is the one you've been waiting for. Expanded 27x21 family room is unlike any other and boasts skylights, floor to ceiling brick fireplace and vaulted ceilings. Sellers completed addition with full second master suite retreat in 2009, which offers huge walk-in closet & glamour bath. Clean and neutral decor throughout. Home is one of few in all of Oakwood with 5 bedrooms and lake views. Enjoy the 15 acre lake for recreation & small watercraft! Walk to the beach, Ty Warner Park, as well as the junior high and high school. Minutes from train, shopping and major interstates. Call today!
Property Specifics
| Single Family | |
| — | |
| Traditional | |
| 1974 | |
| Partial | |
| — | |
| No | |
| — |
| Du Page | |
| Oakwood | |
| 0 / Not Applicable | |
| None | |
| Lake Michigan | |
| Public Sewer | |
| 09033147 | |
| 0902105002 |
Nearby Schools
| NAME: | DISTRICT: | DISTANCE: | |
|---|---|---|---|
|
Grade School
J T Manning Elementary School |
201 | — | |
|
Middle School
Westmont Junior High School |
201 | Not in DB | |
|
High School
Westmont High School |
201 | Not in DB | |
Property History
| DATE: | EVENT: | PRICE: | SOURCE: |
|---|---|---|---|
| 6 Nov, 2015 | Sold | $405,500 | MRED MLS |
| 14 Sep, 2015 | Under contract | $419,000 | MRED MLS |
| 8 Sep, 2015 | Listed for sale | $419,000 | MRED MLS |
Room Specifics
Total Bedrooms: 5
Bedrooms Above Ground: 5
Bedrooms Below Ground: 0
Dimensions: —
Floor Type: Carpet
Dimensions: —
Floor Type: Carpet
Dimensions: —
Floor Type: Carpet
Dimensions: —
Floor Type: —
Full Bathrooms: 4
Bathroom Amenities: —
Bathroom in Basement: 0
Rooms: Kitchen,Bedroom 5,Foyer,Recreation Room,Walk In Closet
Basement Description: Finished
Other Specifics
| 2 | |
| — | |
| Asphalt | |
| Deck, Storms/Screens | |
| Fenced Yard,Water View | |
| 57X122X81X128 | |
| Pull Down Stair | |
| Full | |
| Vaulted/Cathedral Ceilings, Skylight(s), Bar-Wet, Hardwood Floors | |
| Range, Microwave, Dishwasher, Refrigerator, Washer, Dryer, Disposal | |
| Not in DB | |
| Sidewalks, Street Lights, Street Paved | |
| — | |
| — | |
| Gas Log, Gas Starter |
Tax History
| Year | Property Taxes |
|---|---|
| 2015 | $8,934 |
Contact Agent
Nearby Similar Homes
Nearby Sold Comparables
Contact Agent
Listing Provided By
Coldwell Banker Residential







