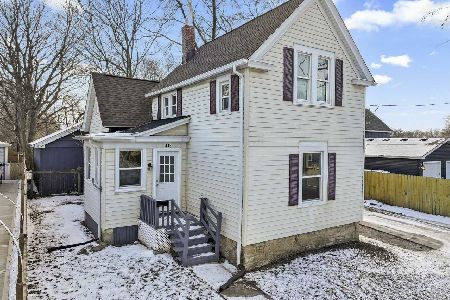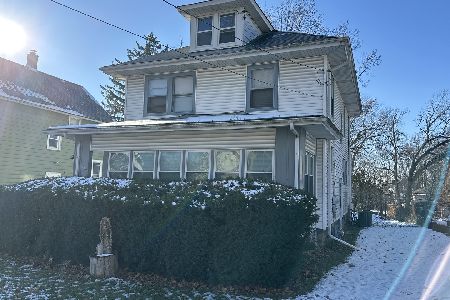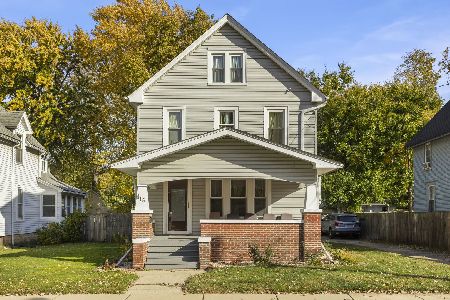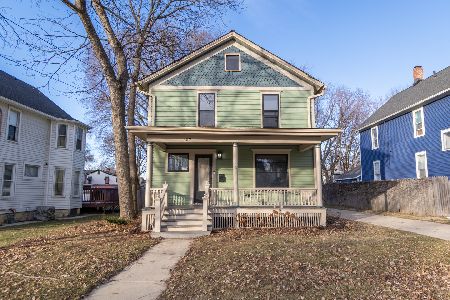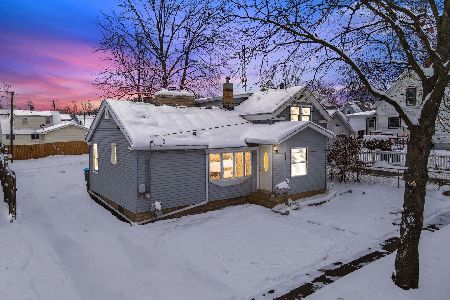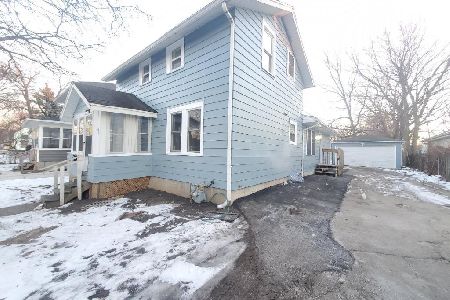643 Hammond Avenue, Aurora, Illinois 60506
$115,000
|
Sold
|
|
| Status: | Closed |
| Sqft: | 700 |
| Cost/Sqft: | $171 |
| Beds: | 2 |
| Baths: | 1 |
| Year Built: | 1907 |
| Property Taxes: | $3,179 |
| Days On Market: | 1698 |
| Lot Size: | 0,00 |
Description
INVESTORS - this is the home for you! The front of the home comes with a nice front porch with an awning allowing for a beautiful relaxation spot. When you enter, you are greeted with a beautiful family room that leads to the kitchen and dining area. The open concept allows a lot of room for renovations. The master bedroom has a wall-to-wall closet. The additional bedroom has a walk-in closet. A walk-in, through, and through closet. Then comes the big bathroom, perfectly lit by the skylight window. As if you needed any more reason to buy this home, there is a basement area large enough to use as office space, an extra bedroom, or storage space. The back has a step-down porch and a long, grassy backyard perfect for large gatherings or kids to run around in. The side of the home has a long driveway that goes all the way to the backyard. Being sold AS IS. You don't want to miss out on this house! Schedule a showing today!
Property Specifics
| Single Family | |
| — | |
| Step Ranch | |
| 1907 | |
| Full | |
| — | |
| No | |
| — |
| Kane | |
| — | |
| — / Not Applicable | |
| None | |
| Public | |
| Public Sewer | |
| 11102583 | |
| 1516476006 |
Nearby Schools
| NAME: | DISTRICT: | DISTANCE: | |
|---|---|---|---|
|
Grade School
Hill Elementary School |
129 | — | |
|
Middle School
Herget Middle School |
129 | Not in DB | |
|
High School
West Aurora High School |
129 | Not in DB | |
Property History
| DATE: | EVENT: | PRICE: | SOURCE: |
|---|---|---|---|
| 18 Jan, 2010 | Sold | $45,000 | MRED MLS |
| 14 Dec, 2009 | Under contract | $37,900 | MRED MLS |
| 7 Dec, 2009 | Listed for sale | $37,900 | MRED MLS |
| 1 Oct, 2021 | Sold | $115,000 | MRED MLS |
| 19 Jul, 2021 | Under contract | $119,900 | MRED MLS |
| — | Last price change | $134,900 | MRED MLS |
| 27 May, 2021 | Listed for sale | $134,900 | MRED MLS |
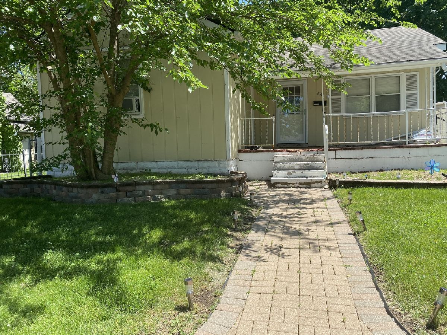
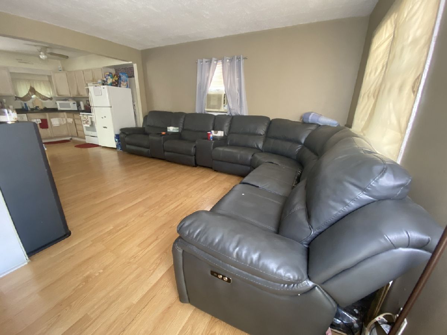
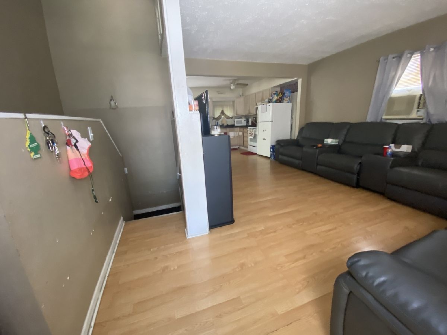
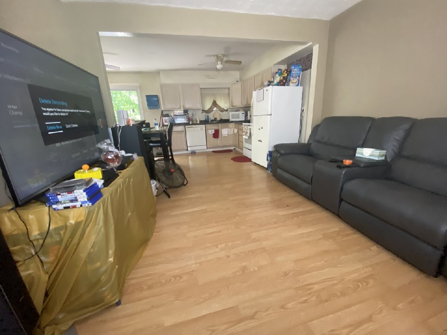
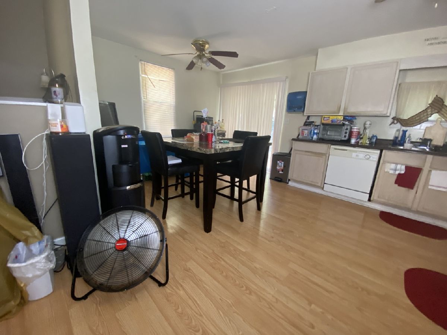
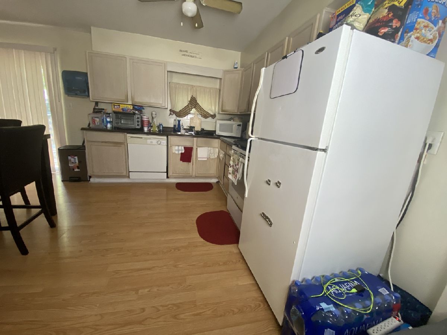
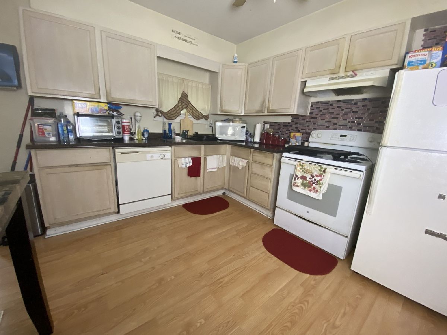
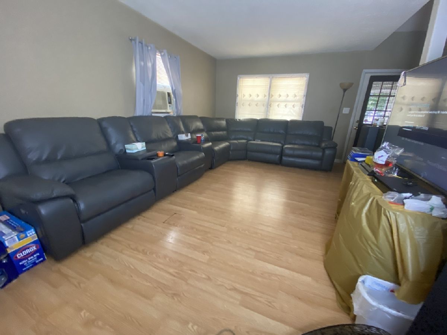
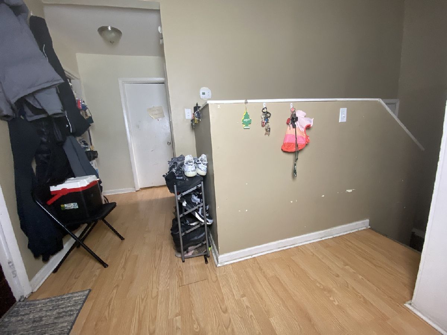
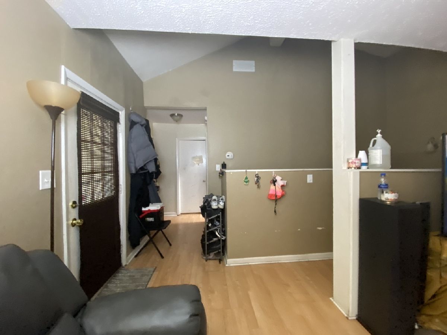
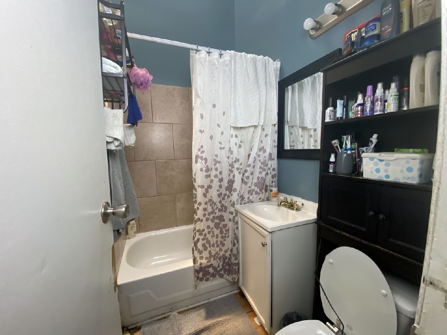
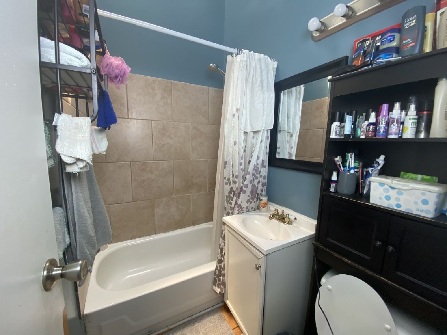
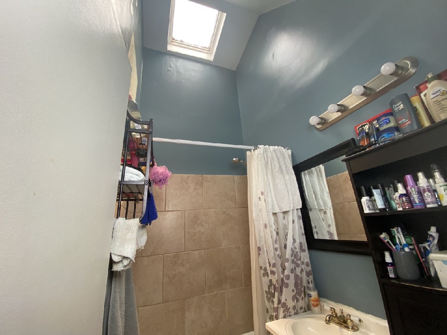
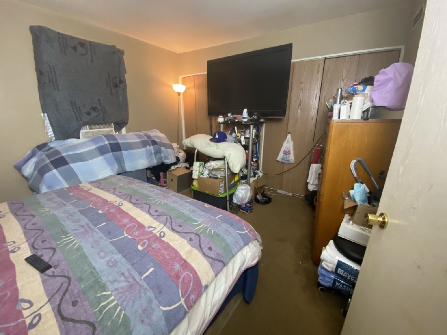
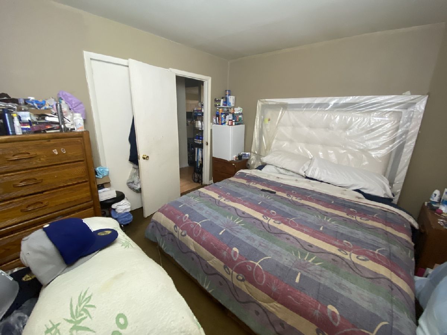
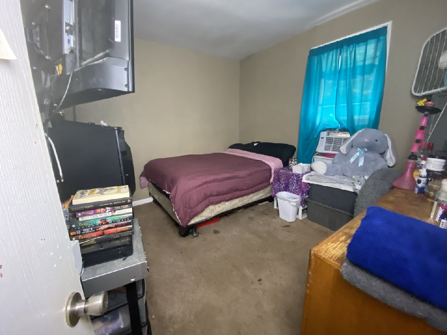
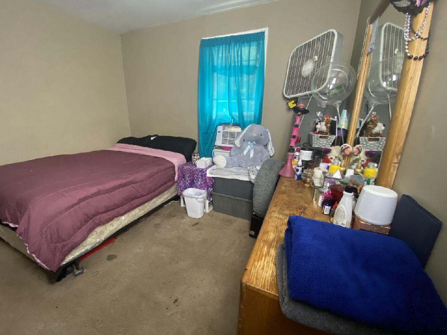
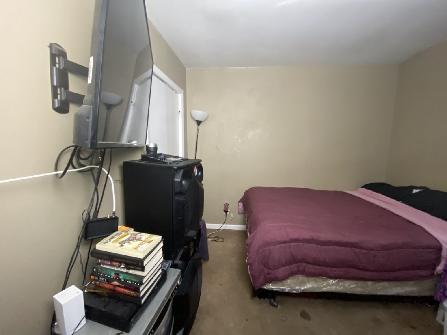
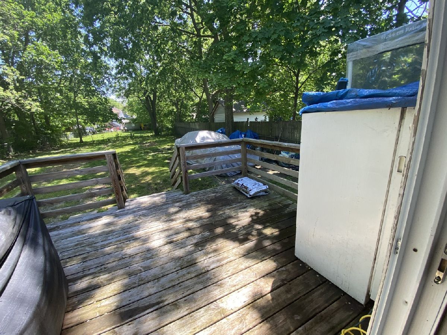
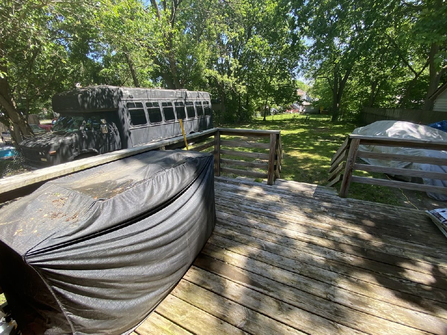
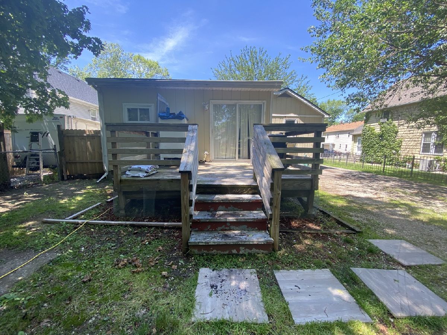
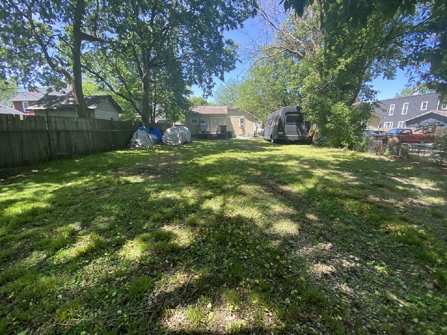
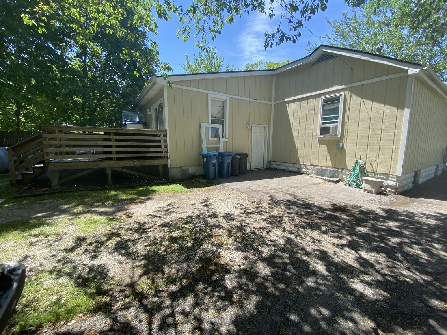
Room Specifics
Total Bedrooms: 2
Bedrooms Above Ground: 2
Bedrooms Below Ground: 0
Dimensions: —
Floor Type: Carpet
Full Bathrooms: 1
Bathroom Amenities: Soaking Tub
Bathroom in Basement: 0
Rooms: No additional rooms
Basement Description: Unfinished
Other Specifics
| — | |
| — | |
| Concrete | |
| — | |
| — | |
| 53.3 X 151.5 | |
| — | |
| None | |
| Skylight(s), Wood Laminate Floors, First Floor Bedroom, Open Floorplan, Some Carpeting, Drapes/Blinds | |
| Range, Refrigerator, Gas Cooktop | |
| Not in DB | |
| — | |
| — | |
| — | |
| — |
Tax History
| Year | Property Taxes |
|---|---|
| 2010 | $2,259 |
| 2021 | $3,179 |
Contact Agent
Nearby Similar Homes
Nearby Sold Comparables
Contact Agent
Listing Provided By
Coldwell Banker Real Estate Group

