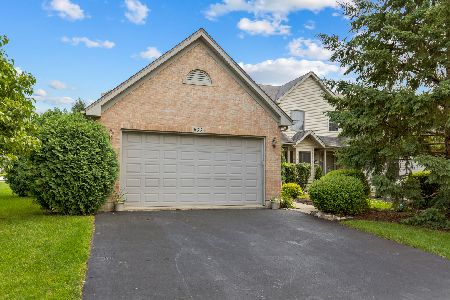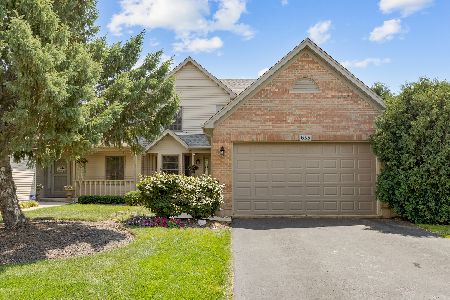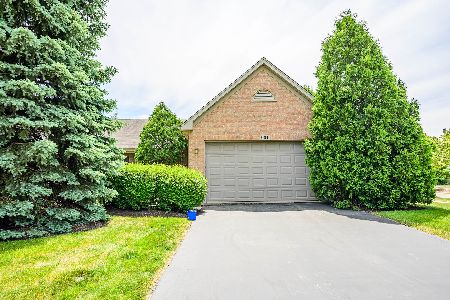643 Hampshire Drive, Hampshire, Illinois 60140
$167,500
|
Sold
|
|
| Status: | Closed |
| Sqft: | 1,624 |
| Cost/Sqft: | $108 |
| Beds: | 2 |
| Baths: | 2 |
| Year Built: | 2003 |
| Property Taxes: | $5,012 |
| Days On Market: | 4158 |
| Lot Size: | 0,00 |
Description
Beautiful ranch duplex,2 car garage open family/kitchen/ dining area,all appliances included. Partial hardwood floors partial carpet. 2beds/2baths, 4 piece master bath with large walk in closet. Enclosed three season room leads to back deck. 1st floor laundry.LARGE unfinished basement waiting for your plans to finish including a roughed in bath. Move in ready! Traditional sale quick closing possible.
Property Specifics
| Condos/Townhomes | |
| 1 | |
| — | |
| 2003 | |
| Full | |
| — | |
| No | |
| — |
| Kane | |
| — | |
| 80 / Monthly | |
| Lawn Care,Snow Removal | |
| Public | |
| Public Sewer | |
| 08658207 | |
| 0128182023 |
Nearby Schools
| NAME: | DISTRICT: | DISTANCE: | |
|---|---|---|---|
|
Grade School
Hampshire Elementary School |
300 | — | |
|
Middle School
Hampshire Middle School |
300 | Not in DB | |
|
High School
Hampshire High School |
300 | Not in DB | |
Property History
| DATE: | EVENT: | PRICE: | SOURCE: |
|---|---|---|---|
| 29 May, 2015 | Sold | $167,500 | MRED MLS |
| 14 Apr, 2015 | Under contract | $174,900 | MRED MLS |
| — | Last price change | $179,900 | MRED MLS |
| 27 Jun, 2014 | Listed for sale | $179,900 | MRED MLS |
Room Specifics
Total Bedrooms: 2
Bedrooms Above Ground: 2
Bedrooms Below Ground: 0
Dimensions: —
Floor Type: Carpet
Full Bathrooms: 2
Bathroom Amenities: Separate Shower,Double Sink,Soaking Tub
Bathroom in Basement: 0
Rooms: Foyer,Sun Room
Basement Description: Unfinished
Other Specifics
| 2 | |
| Concrete Perimeter | |
| — | |
| — | |
| — | |
| 45 X 150 | |
| — | |
| Full | |
| Vaulted/Cathedral Ceilings, Hardwood Floors, First Floor Bedroom, First Floor Laundry, First Floor Full Bath | |
| Range, Microwave, Dishwasher, Refrigerator, Washer, Dryer, Disposal | |
| Not in DB | |
| — | |
| — | |
| — | |
| — |
Tax History
| Year | Property Taxes |
|---|---|
| 2015 | $5,012 |
Contact Agent
Nearby Similar Homes
Nearby Sold Comparables
Contact Agent
Listing Provided By
RE/MAX All Properties






