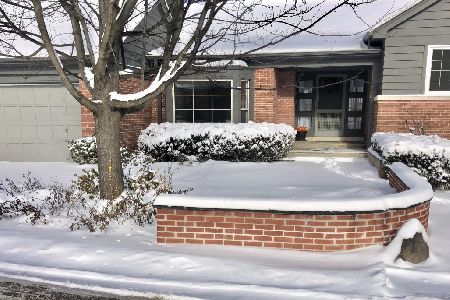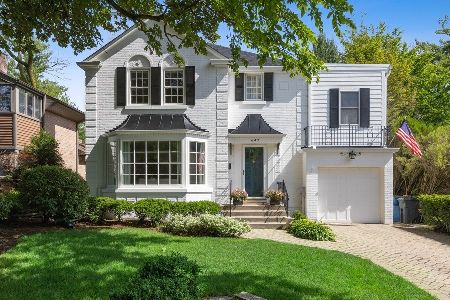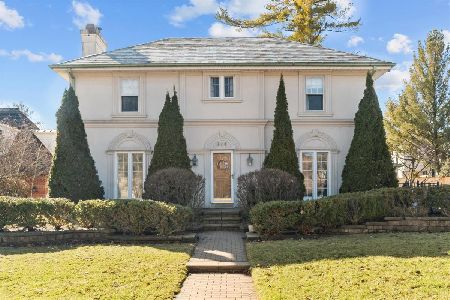643 Kenilworth Terrace, Kenilworth, Illinois 60043
$726,250
|
Sold
|
|
| Status: | Closed |
| Sqft: | 2,437 |
| Cost/Sqft: | $299 |
| Beds: | 5 |
| Baths: | 4 |
| Year Built: | 1947 |
| Property Taxes: | $20,599 |
| Days On Market: | 1729 |
| Lot Size: | 0,00 |
Description
Make your mark on this fantastic split-level house tucked away at the end of a quiet dead-end street. Welcoming entry with dramatic checkered floor, front hall closet and powder room nearby. Step down to the living room featuring a picture window, wood burning fireplace with marble hearth and hardwood floors. Dining room is adjacent with French doors leading to the screened in porch and provides access to the backyard. Swinging doors from the dining room lead to the kitchen - sunny eat in area accented with brick, loads of cabinets and counter space for prepping as well as a pantry cabinet for storage. A sit-down planning desk completes this well-proportioned kitchen. Upstairs is surprisingly spacious - first bedroom is paneled with built-in bookshelves, the other three bedrooms offer windows, ample closet space and carpet. The hallway, lined with closets, leads you to the large primary suite which is flooded by sunlight from two exposures, offers hardwood floors and built-in cabinetry. The lower-level family room is another great space with wet bar, built-ins, inviting fireplace and a full bath. There is more! The laundry is located in the walk out basement which is unfinished and large enough to be many things - think workshop, wine cellar or studio. Attached two and a half car garage and back patio combined with a great yard equals your next move!
Property Specifics
| Single Family | |
| — | |
| — | |
| 1947 | |
| Full,English | |
| — | |
| No | |
| — |
| Cook | |
| — | |
| 0 / Not Applicable | |
| None | |
| Public | |
| Public Sewer | |
| 10893337 | |
| 05283020080000 |
Nearby Schools
| NAME: | DISTRICT: | DISTANCE: | |
|---|---|---|---|
|
Grade School
The Joseph Sears School |
38 | — | |
|
Middle School
The Joseph Sears School |
38 | Not in DB | |
|
High School
New Trier Twp H.s. Northfield/wi |
203 | Not in DB | |
Property History
| DATE: | EVENT: | PRICE: | SOURCE: |
|---|---|---|---|
| 8 Jun, 2021 | Sold | $726,250 | MRED MLS |
| 28 Apr, 2021 | Under contract | $729,000 | MRED MLS |
| 23 Apr, 2021 | Listed for sale | $729,000 | MRED MLS |
| 18 Apr, 2022 | Sold | $1,075,724 | MRED MLS |
| 13 Mar, 2022 | Under contract | $999,000 | MRED MLS |
| — | Last price change | $1,199,999 | MRED MLS |
| 24 Feb, 2022 | Listed for sale | $1,199,999 | MRED MLS |
| 30 Apr, 2022 | Listed for sale | $0 | MRED MLS |
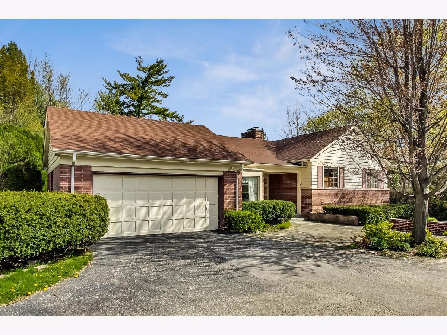
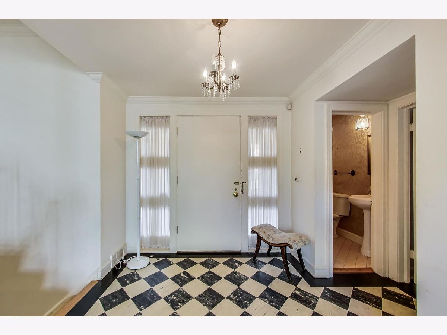
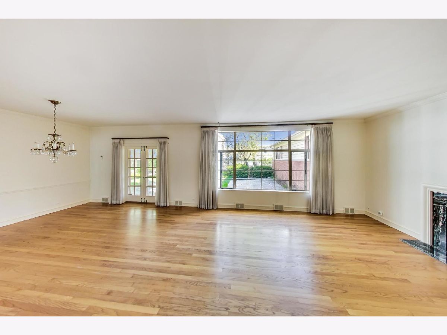
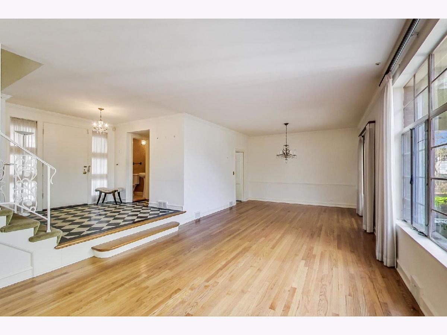
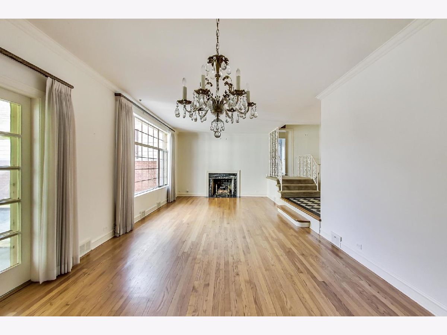
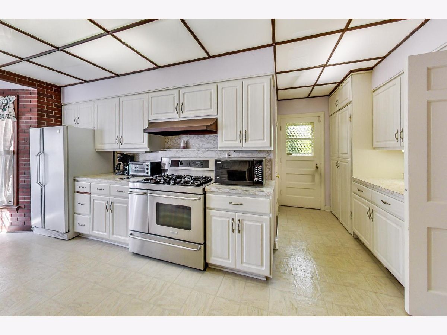
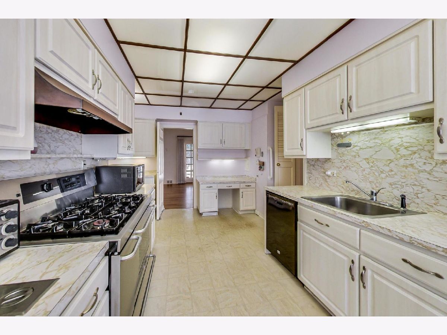
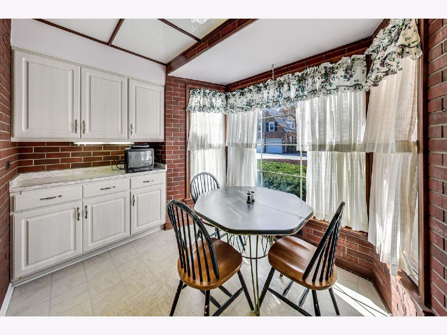
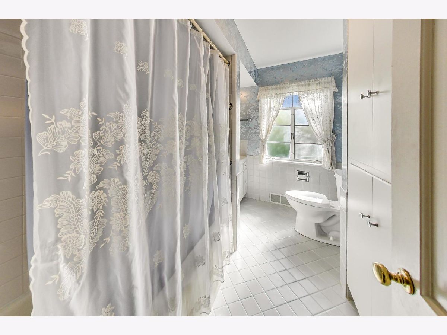
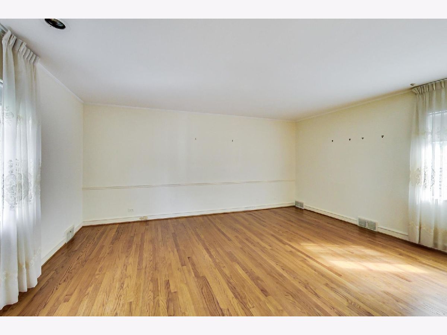
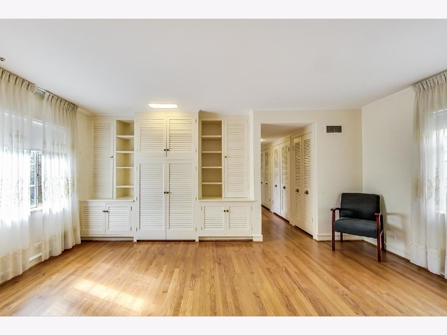
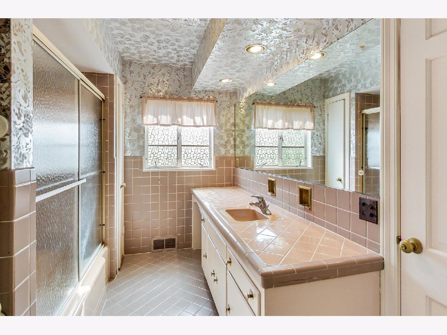
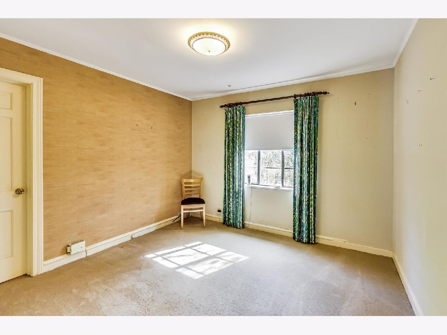
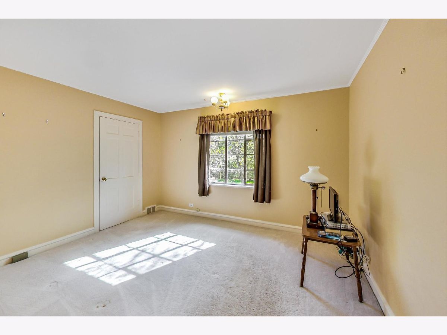
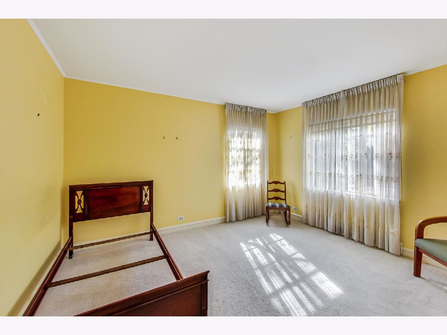
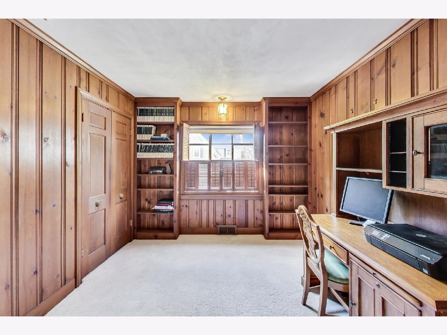
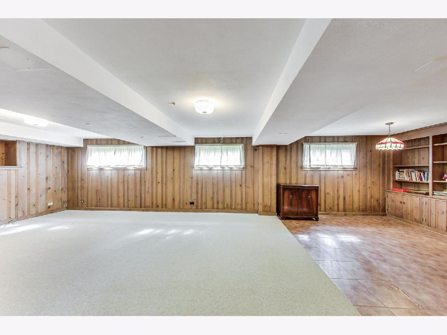
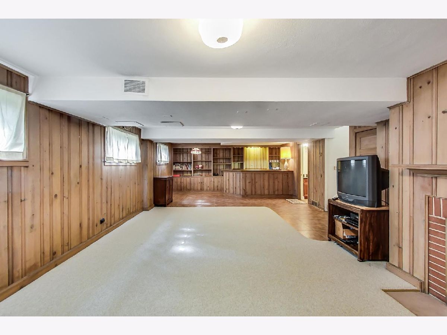
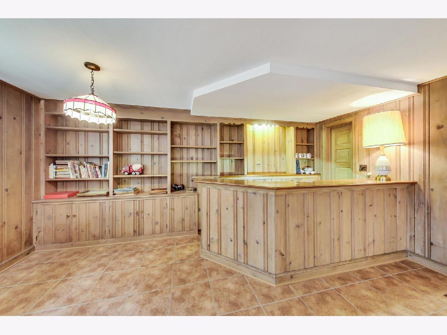
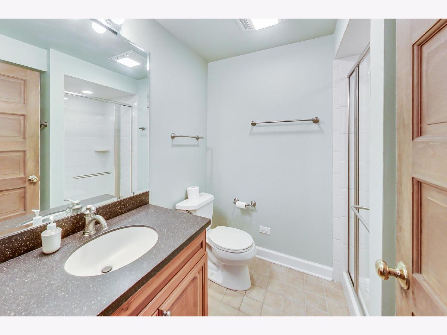
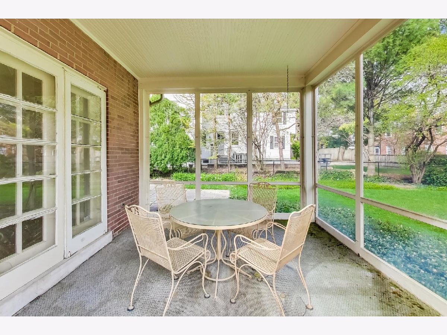
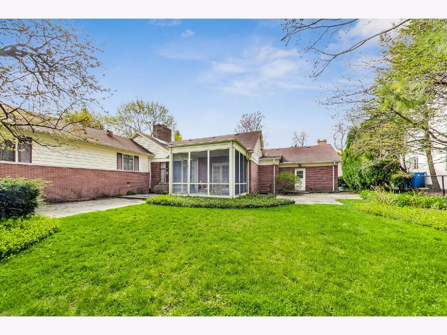
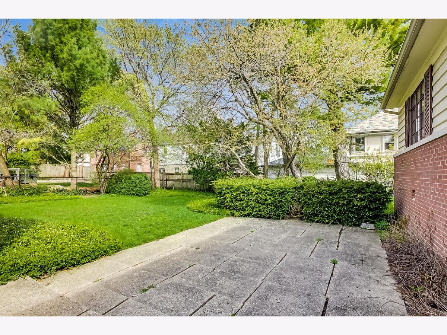
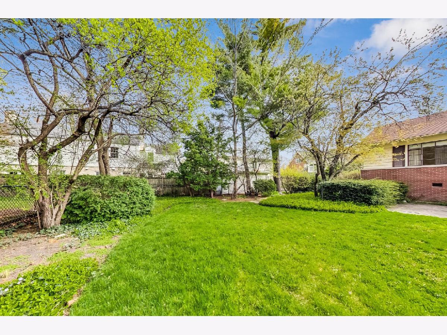
Room Specifics
Total Bedrooms: 5
Bedrooms Above Ground: 5
Bedrooms Below Ground: 0
Dimensions: —
Floor Type: Carpet
Dimensions: —
Floor Type: Carpet
Dimensions: —
Floor Type: Carpet
Dimensions: —
Floor Type: —
Full Bathrooms: 4
Bathroom Amenities: —
Bathroom in Basement: 1
Rooms: Foyer,Storage,Bedroom 5
Basement Description: Partially Finished
Other Specifics
| 2 | |
| — | |
| — | |
| Porch Screened | |
| — | |
| 100X137 | |
| — | |
| — | |
| Bar-Dry, Hardwood Floors | |
| Range, Microwave, Dishwasher, Refrigerator, Washer, Dryer | |
| Not in DB | |
| Street Paved | |
| — | |
| — | |
| Gas Log, Gas Starter |
Tax History
| Year | Property Taxes |
|---|---|
| 2021 | $20,599 |
| 2022 | $22,863 |
Contact Agent
Nearby Similar Homes
Nearby Sold Comparables
Contact Agent
Listing Provided By
@properties







