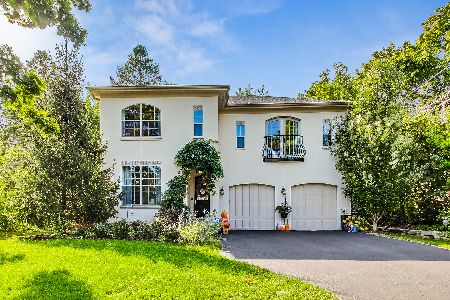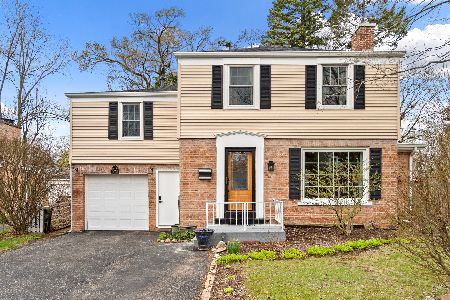643 Rockland Road, Libertyville, Illinois 60048
$190,000
|
Sold
|
|
| Status: | Closed |
| Sqft: | 1,408 |
| Cost/Sqft: | $153 |
| Beds: | 2 |
| Baths: | 1 |
| Year Built: | 1948 |
| Property Taxes: | $5,236 |
| Days On Market: | 2273 |
| Lot Size: | 0,19 |
Description
Live, Rent or Expand! Libertyville District 70. Single Family Living at Townhome pricing without the assessments! Walkable to Copeland Manor Elementary and, Highland Middle School. Attends Libertyville High School. Expanded Copeland Manor Ranch with Flex Room addition w/ brick fireplace. Can be used as 3rd Bedroom or Family Room. Upgraded kitchen with double oven and cook top. Private fenced back yard. 20 x 12 Screen Porch. Available Immediately. Quick Close! Fresh Paint Throughout!
Property Specifics
| Single Family | |
| — | |
| Ranch | |
| 1948 | |
| None | |
| EXPANDED RANCH | |
| No | |
| 0.19 |
| Lake | |
| Copeland Manor | |
| 0 / Not Applicable | |
| None | |
| Lake Michigan | |
| Public Sewer | |
| 10555543 | |
| 11212360030000 |
Nearby Schools
| NAME: | DISTRICT: | DISTANCE: | |
|---|---|---|---|
|
Grade School
Copeland Manor Elementary School |
70 | — | |
|
Middle School
Highland Middle School |
70 | Not in DB | |
|
High School
Libertyville High School |
128 | Not in DB | |
Property History
| DATE: | EVENT: | PRICE: | SOURCE: |
|---|---|---|---|
| 23 Dec, 2019 | Sold | $190,000 | MRED MLS |
| 9 Nov, 2019 | Under contract | $215,000 | MRED MLS |
| 23 Oct, 2019 | Listed for sale | $215,000 | MRED MLS |
Room Specifics
Total Bedrooms: 2
Bedrooms Above Ground: 2
Bedrooms Below Ground: 0
Dimensions: —
Floor Type: —
Full Bathrooms: 1
Bathroom Amenities: —
Bathroom in Basement: 0
Rooms: Screened Porch
Basement Description: Slab
Other Specifics
| 1 | |
| — | |
| — | |
| — | |
| — | |
| 60X140 | |
| — | |
| None | |
| — | |
| — | |
| Not in DB | |
| Pool, Tennis Courts, Street Paved | |
| — | |
| — | |
| Wood Burning |
Tax History
| Year | Property Taxes |
|---|---|
| 2019 | $5,236 |
Contact Agent
Nearby Similar Homes
Nearby Sold Comparables
Contact Agent
Listing Provided By
Baird & Warner










