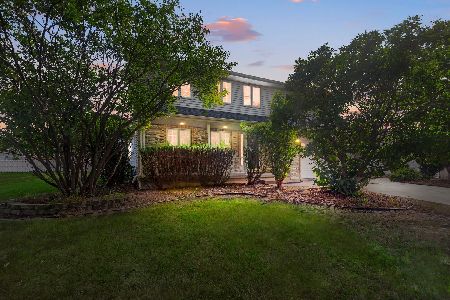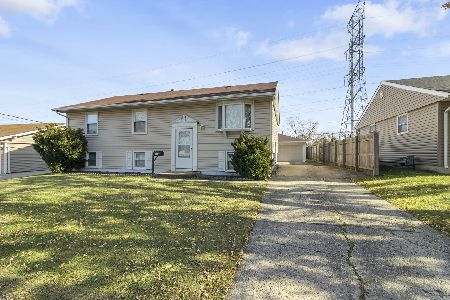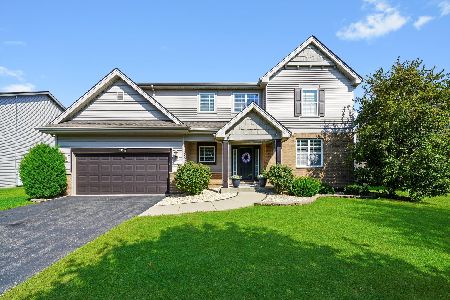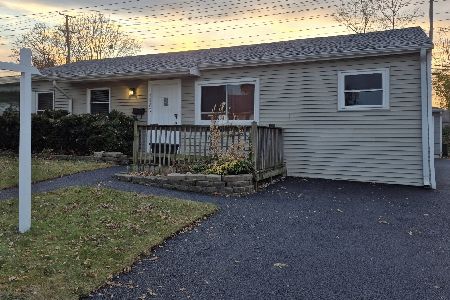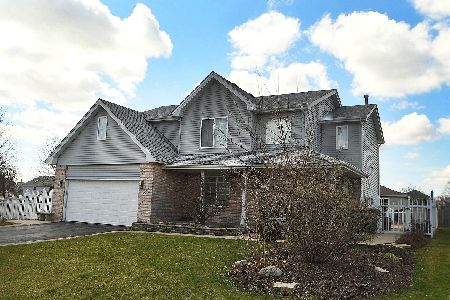643 Superior Drive, Romeoville, Illinois 60446
$285,000
|
Sold
|
|
| Status: | Closed |
| Sqft: | 1,831 |
| Cost/Sqft: | $157 |
| Beds: | 3 |
| Baths: | 2 |
| Year Built: | 2000 |
| Property Taxes: | $7,259 |
| Days On Market: | 2781 |
| Lot Size: | 0,75 |
Description
One level living at the finest. One of the largest lots in highly sought after Lakewood Estates subdivision offering a 3/4 acre premium cul-de-sac. 3 generoulsy sized bedrooms, 2 updated full bathrooms,wide hallways,neutral like-new carpeting,hardwood floors, porcelain tile,full basement & abundance of natural light through out make this ranch home a must see!Open floor plan makes entertaining a breeze here you will never miss a conversation from the living room to the eat-in kitchen area.Take the party outside and enjoy the weather on the beautiful paver brick patio overlooking the professionally landscaped fully fenced back yard.Meticulously maintained from the inside out there is nothing to do but move in and call this HOME. Newer A/C & Furnace with humidifier,Newer Hot water Heater,Newer Garage Door, Newer Appliances,Newer Carpet,New Fenced Back yard, Sprinkler System,Radon System, & All new smoke alarms.Close to highways, schools, & new train station -schedule your showing today!
Property Specifics
| Single Family | |
| — | |
| Ranch | |
| 2000 | |
| Full | |
| — | |
| No | |
| 0.75 |
| Will | |
| Lakewood Estates | |
| 0 / Not Applicable | |
| None | |
| Public | |
| Public Sewer | |
| 09916353 | |
| 1202331030150000 |
Nearby Schools
| NAME: | DISTRICT: | DISTANCE: | |
|---|---|---|---|
|
Grade School
Beverly Skoff Elementary School |
365U | — | |
|
Middle School
John J Lukancic Middle School |
365U | Not in DB | |
|
High School
Romeoville High School |
365U | Not in DB | |
Property History
| DATE: | EVENT: | PRICE: | SOURCE: |
|---|---|---|---|
| 1 Jun, 2018 | Sold | $285,000 | MRED MLS |
| 28 Apr, 2018 | Under contract | $287,000 | MRED MLS |
| 14 Apr, 2018 | Listed for sale | $287,000 | MRED MLS |
Room Specifics
Total Bedrooms: 3
Bedrooms Above Ground: 3
Bedrooms Below Ground: 0
Dimensions: —
Floor Type: Carpet
Dimensions: —
Floor Type: Carpet
Full Bathrooms: 2
Bathroom Amenities: Whirlpool,Separate Shower
Bathroom in Basement: 0
Rooms: Eating Area
Basement Description: Unfinished
Other Specifics
| 2 | |
| Concrete Perimeter | |
| Asphalt | |
| Patio | |
| Cul-De-Sac,Fenced Yard | |
| 200X121X43X116 | |
| Unfinished | |
| Full | |
| Vaulted/Cathedral Ceilings, Skylight(s), Hardwood Floors, Solar Tubes/Light Tubes | |
| Range, Microwave, Dishwasher, Refrigerator | |
| Not in DB | |
| Sidewalks, Street Lights, Street Paved | |
| — | |
| — | |
| Gas Starter |
Tax History
| Year | Property Taxes |
|---|---|
| 2018 | $7,259 |
Contact Agent
Nearby Similar Homes
Nearby Sold Comparables
Contact Agent
Listing Provided By
Baird & Warner

