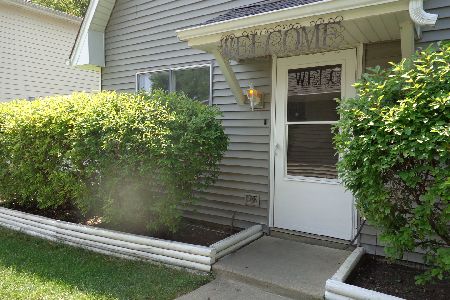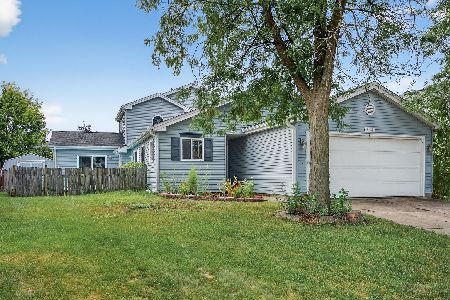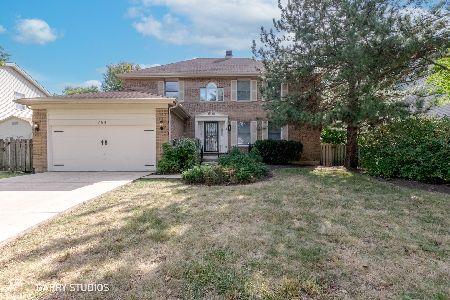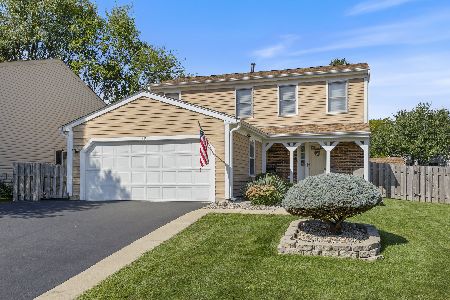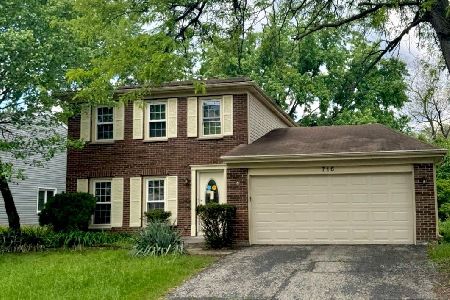643 Tahoe Court, Carol Stream, Illinois 60188
$282,000
|
Sold
|
|
| Status: | Closed |
| Sqft: | 1,456 |
| Cost/Sqft: | $179 |
| Beds: | 3 |
| Baths: | 2 |
| Year Built: | 1981 |
| Property Taxes: | $6,493 |
| Days On Market: | 1688 |
| Lot Size: | 0,15 |
Description
Here it is... no April Fools Joke! Renovated to perfection - this home will amaze even the most persnickety buyer! You'll love everything about this house! Style awaits you as you enter this updated and inviting home. Large living room with open feel is the perfect place to entertain next to the dining room. Stunning kitchen! The beautiful cabinetry, hardware and quartz counters are sure to make anyone excited about cooking. The kitchen flows into the family room which has access to the large fenced in backyard. Featuring a 2-story shed set between two magnificent trees... absolutely picturesque! Back inside, the laundry and updated powder room rounds out the main level. A master bedroom with a generous walk-in closet and shared master bath. Two additional bedrooms, both with walk-in closets, and a full updated bathroom on the second floor completes this home! Freshly painted, mostly all new flooring, two separate attic storage spaces, and much more awaits the next owner of this great home! Live here and make it a wonderful life!
Property Specifics
| Single Family | |
| — | |
| Traditional | |
| 1981 | |
| None | |
| — | |
| No | |
| 0.15 |
| Du Page | |
| — | |
| — / Not Applicable | |
| None | |
| Lake Michigan | |
| Public Sewer | |
| 11038705 | |
| 0125420003 |
Nearby Schools
| NAME: | DISTRICT: | DISTANCE: | |
|---|---|---|---|
|
Grade School
Roy De Shane Elementary School |
93 | — | |
|
Middle School
Stratford Middle School |
93 | Not in DB | |
|
High School
Glenbard North High School |
87 | Not in DB | |
Property History
| DATE: | EVENT: | PRICE: | SOURCE: |
|---|---|---|---|
| 11 May, 2021 | Sold | $282,000 | MRED MLS |
| 2 Apr, 2021 | Under contract | $259,900 | MRED MLS |
| 1 Apr, 2021 | Listed for sale | $259,900 | MRED MLS |
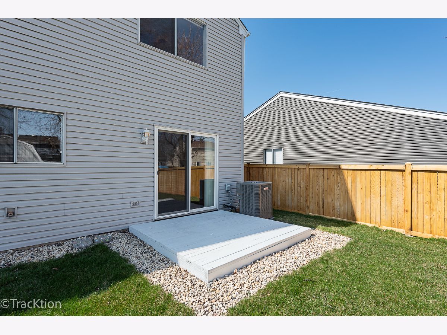
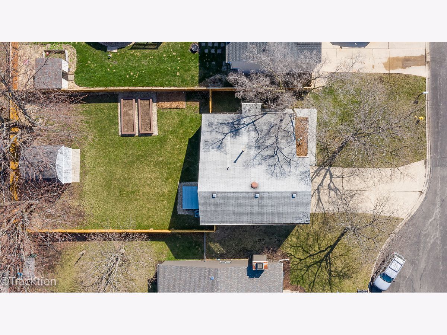
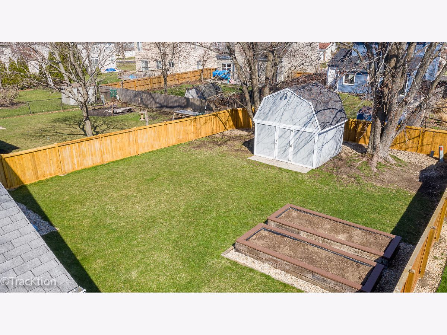
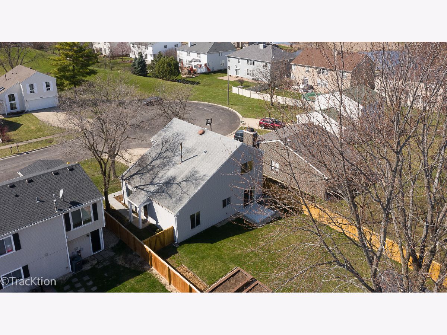
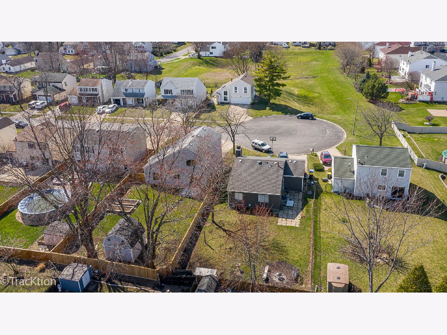
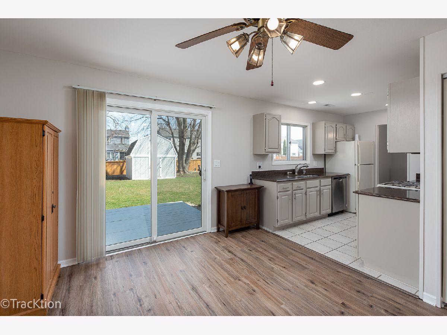
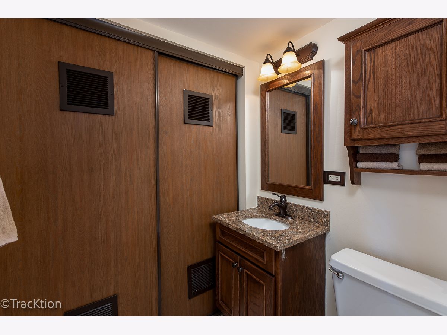
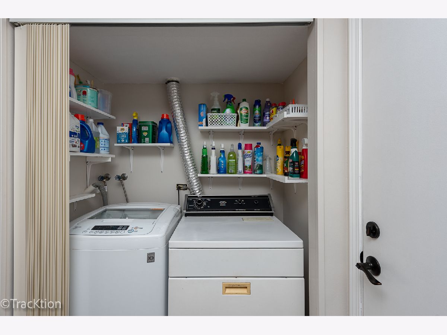
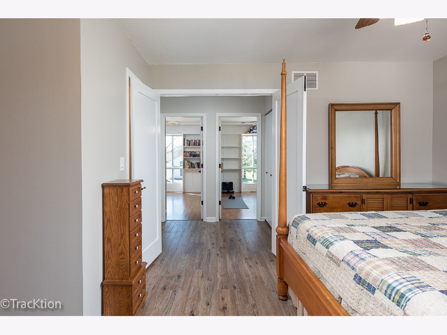
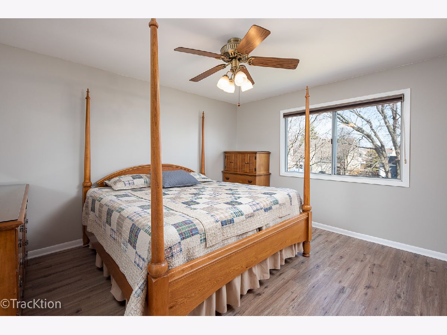
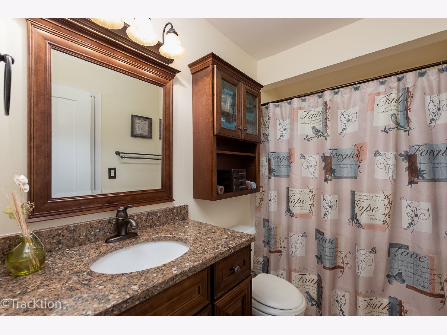
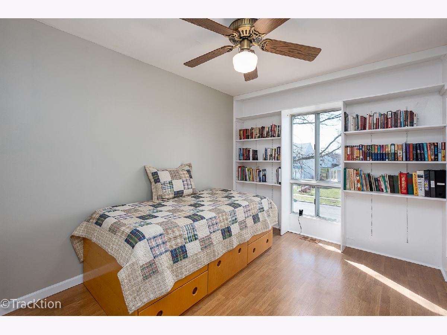
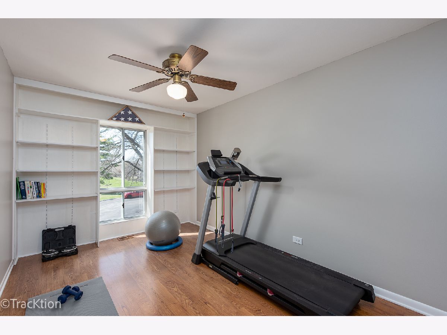
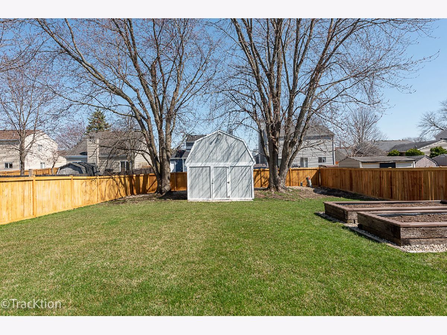
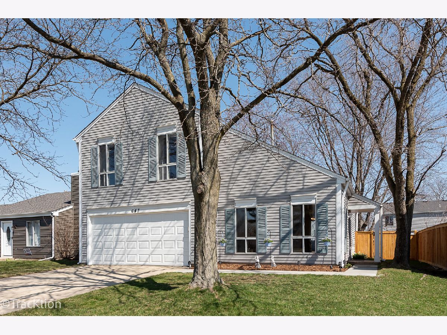
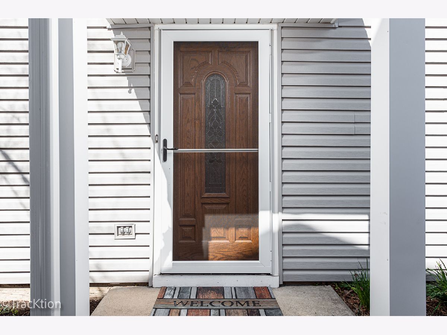
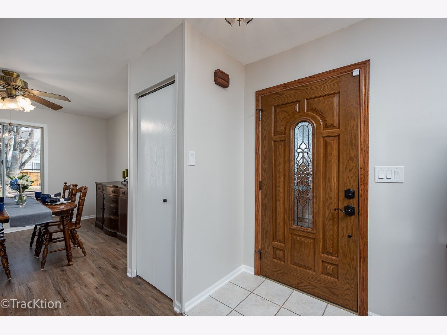
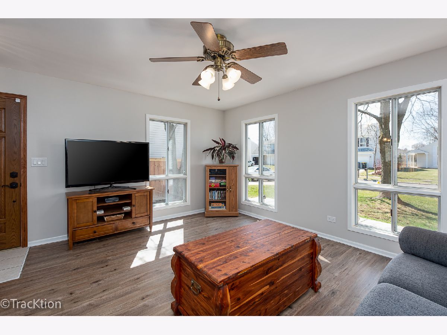
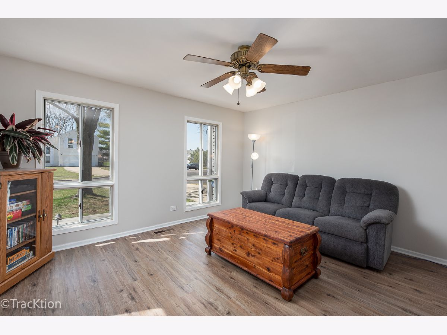
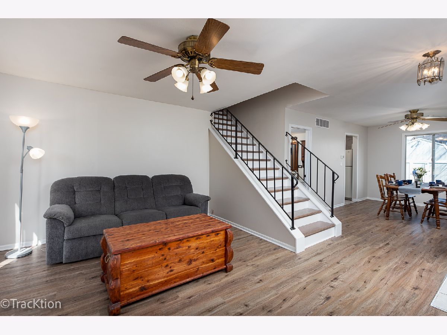
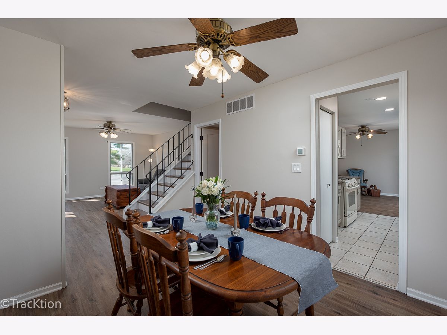
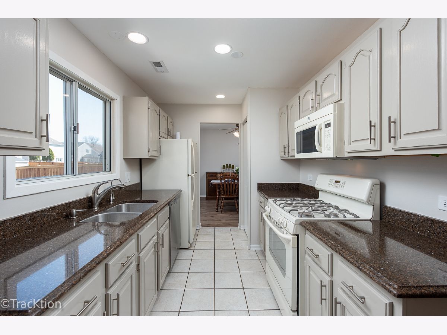
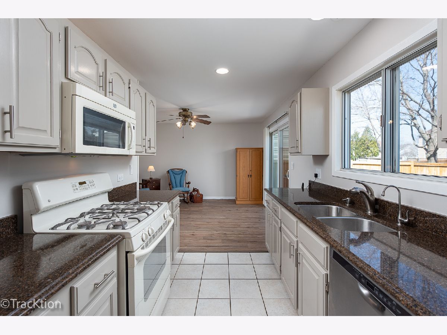
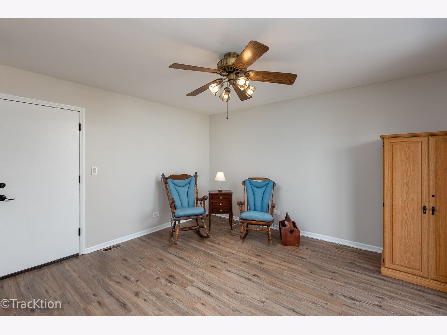
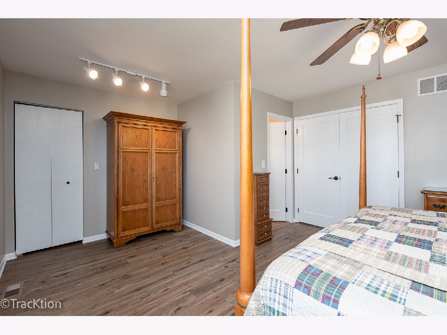
Room Specifics
Total Bedrooms: 3
Bedrooms Above Ground: 3
Bedrooms Below Ground: 0
Dimensions: —
Floor Type: Wood Laminate
Dimensions: —
Floor Type: Wood Laminate
Full Bathrooms: 2
Bathroom Amenities: —
Bathroom in Basement: 0
Rooms: Walk In Closet,Deck
Basement Description: None
Other Specifics
| 2 | |
| Concrete Perimeter | |
| Concrete | |
| Deck, Patio, Porch | |
| Cul-De-Sac,Fenced Yard | |
| 45X6X127X50X131 | |
| — | |
| — | |
| Wood Laminate Floors | |
| Range, Microwave, Dishwasher, Refrigerator, Washer, Dryer, Disposal | |
| Not in DB | |
| Park, Curbs, Sidewalks, Street Lights, Street Paved | |
| — | |
| — | |
| — |
Tax History
| Year | Property Taxes |
|---|---|
| 2021 | $6,493 |
Contact Agent
Nearby Similar Homes
Nearby Sold Comparables
Contact Agent
Listing Provided By
Platinum Partners Realtors

