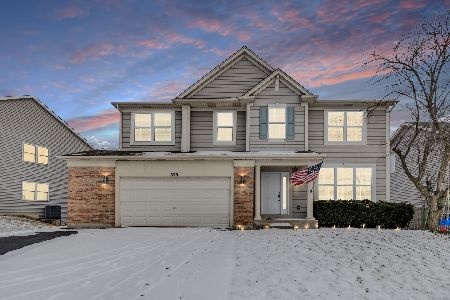643 Waterford Lane, South Elgin, Illinois 60177
$310,000
|
Sold
|
|
| Status: | Closed |
| Sqft: | 2,361 |
| Cost/Sqft: | $133 |
| Beds: | 4 |
| Baths: | 4 |
| Year Built: | 2002 |
| Property Taxes: | $8,240 |
| Days On Market: | 2500 |
| Lot Size: | 0,18 |
Description
WONDERFUL FAMILY HOME w/9 ft walk-out basement on rectangular fenced lot! All major work has been done: New roof, siding & gutters (2017), new furnace & central air (2019), new living & dining room flooring (2019) & new refrigerator (2018). Kitchen w/granite c-tops & flooring adjacent to family room w/gas log fireplace & beautiful wood floor! Vaulted MBR suite w/walk-in closet! Soaking tub, double vanity & separate shower in master bath! Convenient 2nd floor laundry! Relax or grill out on nice deck w/awning! 3-1/2 total baths, including shower bath in bsmt! Walk to 3 neighborhood parks! 5 minutes from Randall Road shopping! St. Charles schools! Kid friendly neighborhood!
Property Specifics
| Single Family | |
| — | |
| — | |
| 2002 | |
| Full,Walkout | |
| — | |
| No | |
| 0.18 |
| Kane | |
| River Ridge | |
| 0 / Not Applicable | |
| None | |
| Public | |
| Public Sewer | |
| 10318456 | |
| 0903229006 |
Nearby Schools
| NAME: | DISTRICT: | DISTANCE: | |
|---|---|---|---|
|
Grade School
Wild Rose Elementary School |
303 | — | |
|
Middle School
Haines Middle School |
303 | Not in DB | |
|
High School
St Charles North High School |
303 | Not in DB | |
Property History
| DATE: | EVENT: | PRICE: | SOURCE: |
|---|---|---|---|
| 3 Jul, 2015 | Listed for sale | $0 | MRED MLS |
| 18 Aug, 2015 | Under contract | $0 | MRED MLS |
| 6 Aug, 2015 | Listed for sale | $0 | MRED MLS |
| 1 Oct, 2017 | Under contract | $0 | MRED MLS |
| 9 Sep, 2017 | Listed for sale | $0 | MRED MLS |
| 26 Apr, 2019 | Sold | $310,000 | MRED MLS |
| 27 Mar, 2019 | Under contract | $314,900 | MRED MLS |
| 23 Mar, 2019 | Listed for sale | $314,900 | MRED MLS |
Room Specifics
Total Bedrooms: 4
Bedrooms Above Ground: 4
Bedrooms Below Ground: 0
Dimensions: —
Floor Type: Carpet
Dimensions: —
Floor Type: Carpet
Dimensions: —
Floor Type: Carpet
Full Bathrooms: 4
Bathroom Amenities: Separate Shower,Double Sink,Soaking Tub
Bathroom in Basement: 1
Rooms: No additional rooms
Basement Description: Partially Finished
Other Specifics
| 2 | |
| Concrete Perimeter | |
| Asphalt | |
| Deck | |
| Fenced Yard | |
| 7800 SQ.FT | |
| — | |
| Full | |
| Vaulted/Cathedral Ceilings, Hardwood Floors, Wood Laminate Floors, Second Floor Laundry | |
| Range, Microwave, Dishwasher, Refrigerator, Washer, Dryer, Disposal | |
| Not in DB | |
| — | |
| — | |
| — | |
| Attached Fireplace Doors/Screen, Gas Log |
Tax History
| Year | Property Taxes |
|---|---|
| 2019 | $8,240 |
Contact Agent
Nearby Similar Homes
Nearby Sold Comparables
Contact Agent
Listing Provided By
REMAX Horizon








