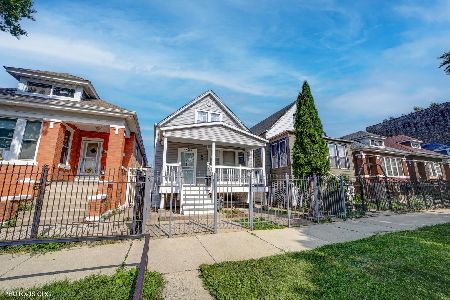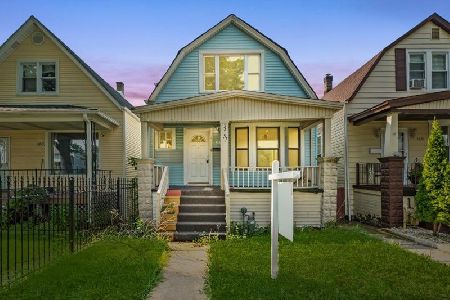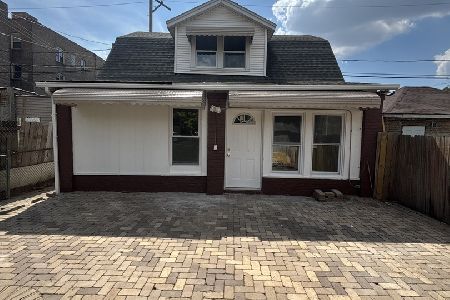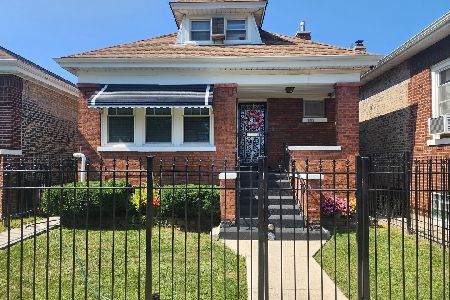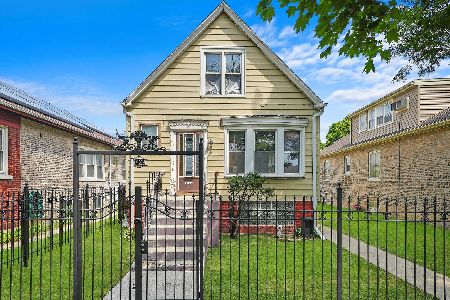6430 Albany Avenue, Chicago Lawn, Chicago, Illinois 60629
$257,500
|
Sold
|
|
| Status: | Closed |
| Sqft: | 2,520 |
| Cost/Sqft: | $101 |
| Beds: | 4 |
| Baths: | 3 |
| Year Built: | 1911 |
| Property Taxes: | $2,275 |
| Days On Market: | 582 |
| Lot Size: | 0,00 |
Description
Welcome to this beautifully renovated two-story vintage home that seamlessly combines its original charm with modern elegance. This spacious residence features 4 bedrooms and 3 bathrooms, offering a perfect blend of comfort, style, and space. As you enter the home, you'll be captivated by the vintage charm that has been lovingly preserved. The first floor greets you with a unique dining room and living room combination, 2 bedrooms, and full bath, adorned with original details that tell a story of the home's history. The heart of the home is the brand-new kitchen, meticulously designed for a modern lifestyle. Enjoy the luxury of quartz countertops, sleek white shaker cabinets, and top-of-the-line stainless steel appliances, including an island/breakfast bar and walk in pantry room! Upstairs, the second floor boasts two large bedrooms, and new full bath! The entire home is illuminated by a combination of canned lighting and energy-efficient LED fixtures, and motion sensor lighting adding a touch of modern sophistication. No detail has been overlooked in the renovation of this home. The electrical and plumbing systems have been updated to meet modern standards, and a new roof and windows provide both aesthetic appeal and energy efficiency. This home is a perfect fusion of vintage character and contemporary living, offering a unique and charming residence that is move-in ready. The basement awaits your personal touch and creative vision. Laundry space and an additional full bath on this level adds convenience and flexibility to the home. 1 car garage, privacy fence, and yard for entertaining! Don't miss the opportunity to make this meticulously renovated vintage gem your new home!! Schedule a showing today and experience the perfect blend of timeless charm and modern convenience.
Property Specifics
| Single Family | |
| — | |
| — | |
| 1911 | |
| — | |
| — | |
| No | |
| — |
| Cook | |
| — | |
| — / Not Applicable | |
| — | |
| — | |
| — | |
| 11990205 | |
| 19241090310000 |
Property History
| DATE: | EVENT: | PRICE: | SOURCE: |
|---|---|---|---|
| 29 Mar, 2024 | Sold | $257,500 | MRED MLS |
| 28 Feb, 2024 | Under contract | $255,000 | MRED MLS |
| 26 Feb, 2024 | Listed for sale | $255,000 | MRED MLS |
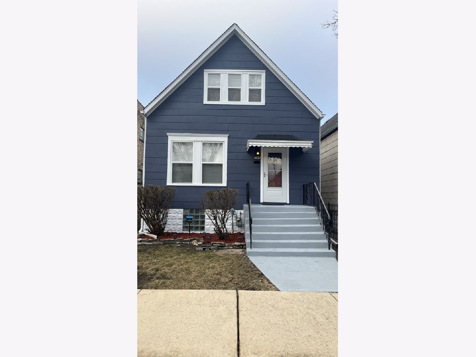
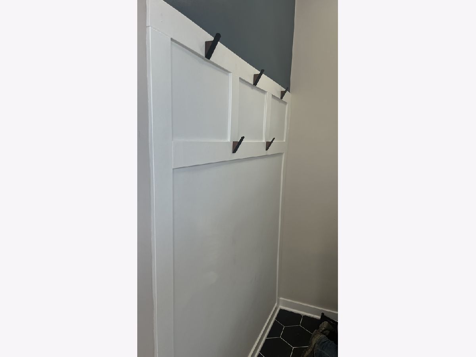
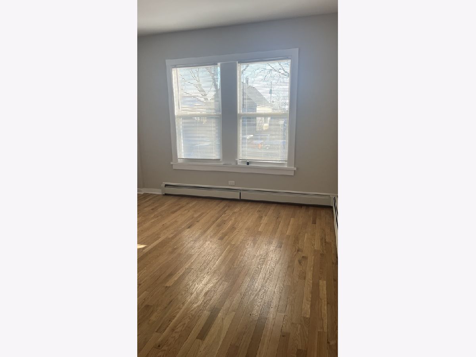
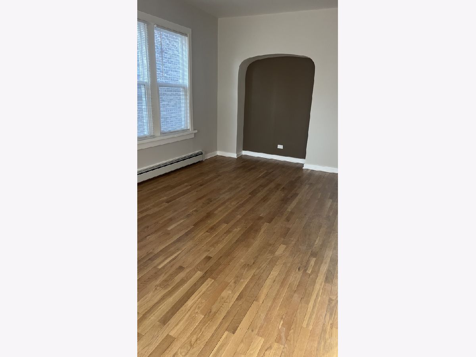
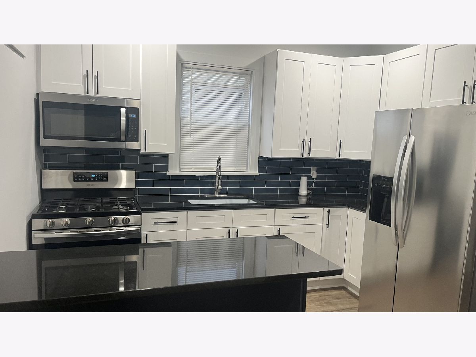
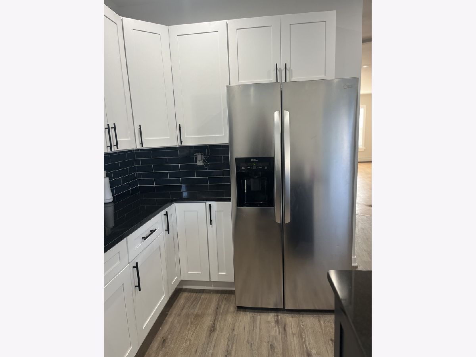
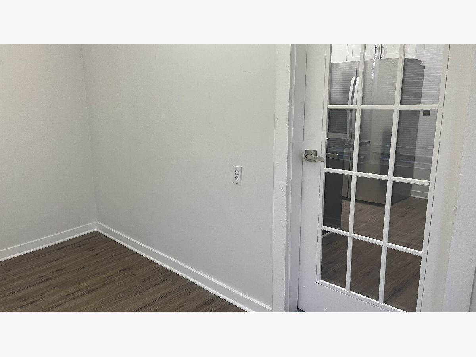
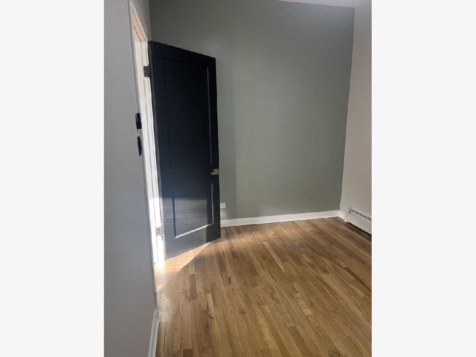
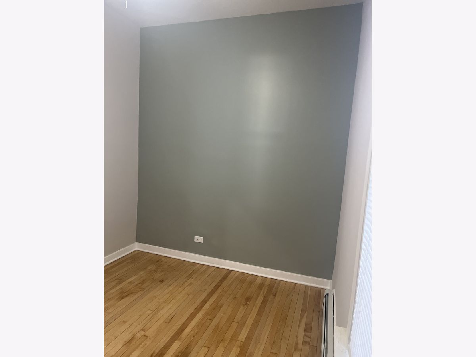
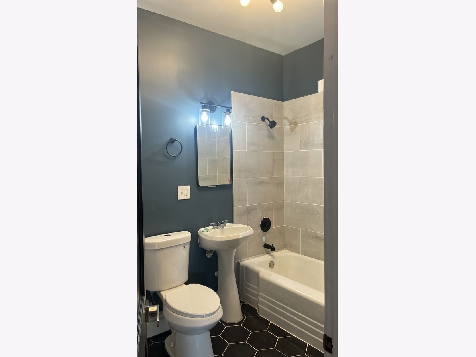
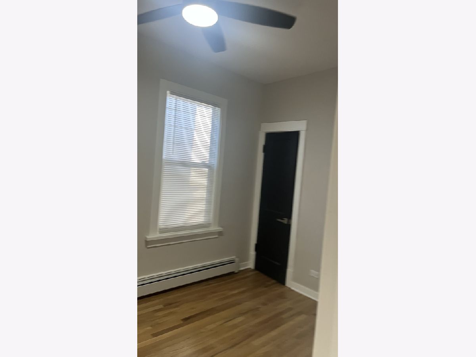
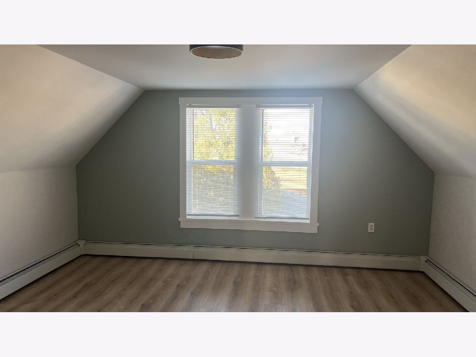
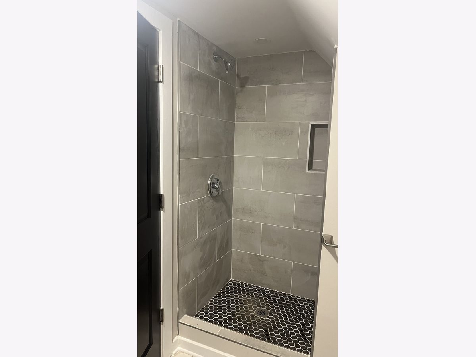
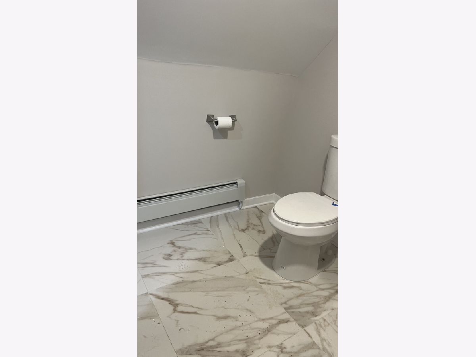
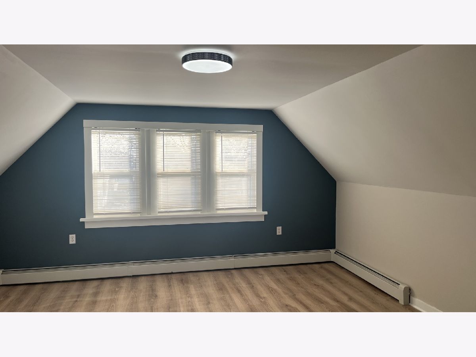
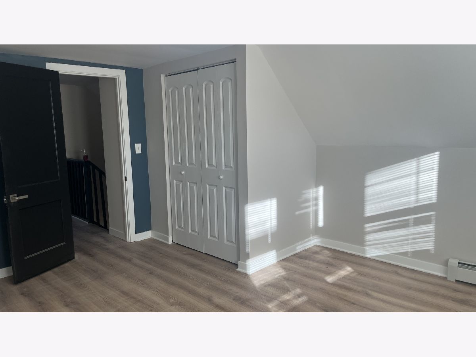
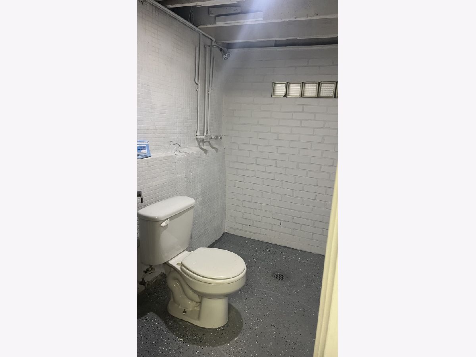
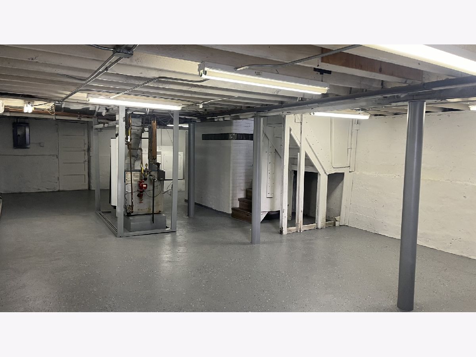
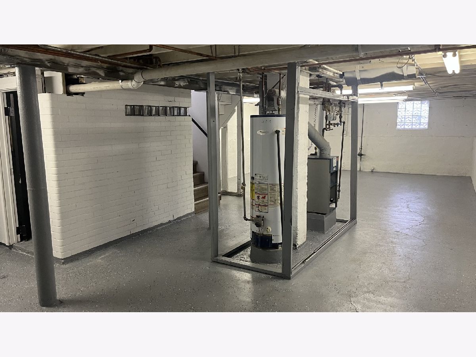
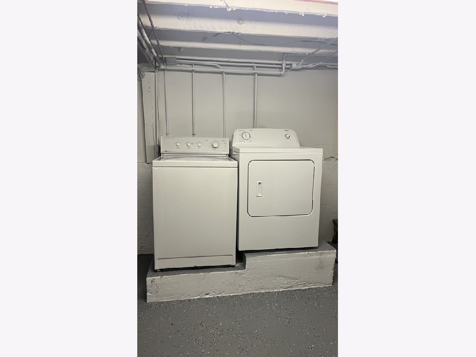
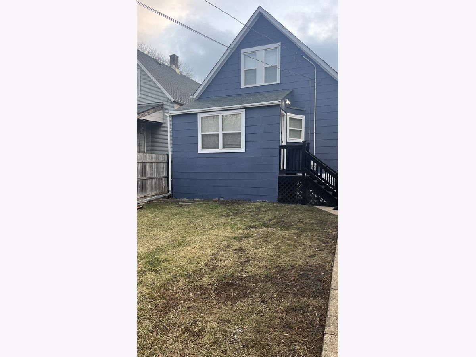
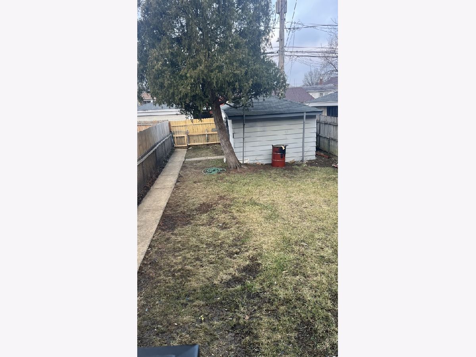
Room Specifics
Total Bedrooms: 4
Bedrooms Above Ground: 4
Bedrooms Below Ground: 0
Dimensions: —
Floor Type: —
Dimensions: —
Floor Type: —
Dimensions: —
Floor Type: —
Full Bathrooms: 3
Bathroom Amenities: —
Bathroom in Basement: 1
Rooms: —
Basement Description: Unfinished
Other Specifics
| 1 | |
| — | |
| — | |
| — | |
| — | |
| 3125 | |
| — | |
| — | |
| — | |
| — | |
| Not in DB | |
| — | |
| — | |
| — | |
| — |
Tax History
| Year | Property Taxes |
|---|---|
| 2024 | $2,275 |
Contact Agent
Nearby Similar Homes
Nearby Sold Comparables
Contact Agent
Listing Provided By
Family Pride Realty

