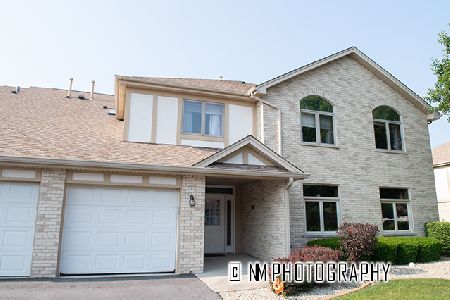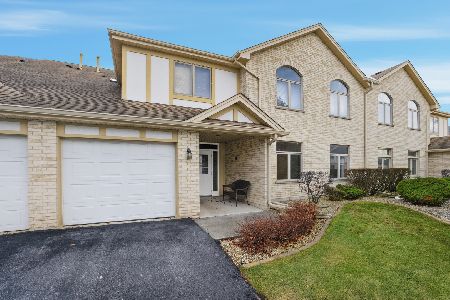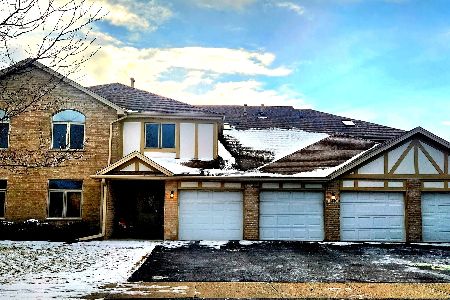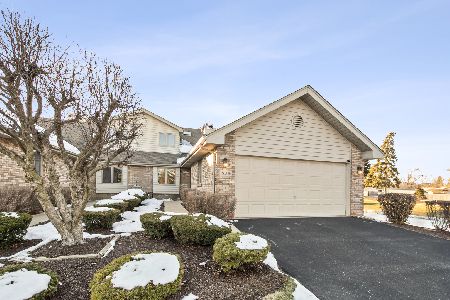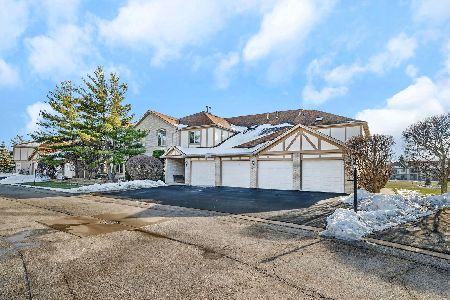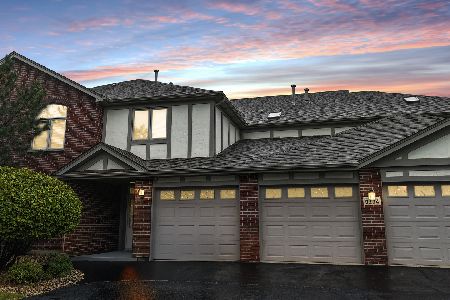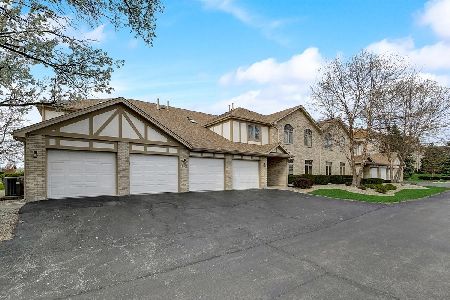6430 Pine Cone Drive, Tinley Park, Illinois 60477
$225,000
|
Sold
|
|
| Status: | Closed |
| Sqft: | 1,650 |
| Cost/Sqft: | $136 |
| Beds: | 2 |
| Baths: | 2 |
| Year Built: | 1995 |
| Property Taxes: | $5,532 |
| Days On Market: | 579 |
| Lot Size: | 0,00 |
Description
Spacious second floor unit featuring vaulted ceilings and screened in balcony and attached garage. The Palladian window in the large, eat-in kitchen gives plenty of light! There is also a separate dining area and good size living room with vaulted ceiling and skylights plus gas fireplace and patio doors leading to private balcony (Screened!). The main bath is located near the second bedroom and the master bedroom is huge and includes a large walk-in closet with a custom closet system and private bathroom with jetted tub and separate shower. The laundry room has plenty of storage and there are plenty of closets for storage. The roof is just a couple years old, the driveway has been resealed. The hot water tank was replaced in 2022, the furnace is approximately 10 years old, the dishwasher is approximately 3 years old, dryer is approximately 10 years old and washer 5 years old. Large attic space and owner has antenna installed (works in living room and bedroom). Convenient location near all shopping, just under 4 miles to Tinley Park Park District, just under 3 miles to Metra station and close to all interstates! Over 55+ community
Property Specifics
| Condos/Townhomes | |
| 2 | |
| — | |
| 1995 | |
| — | |
| — | |
| No | |
| — |
| Cook | |
| The Pines | |
| 190 / Monthly | |
| — | |
| — | |
| — | |
| 12087898 | |
| 31062030241051 |
Property History
| DATE: | EVENT: | PRICE: | SOURCE: |
|---|---|---|---|
| 6 Jun, 2013 | Sold | $90,000 | MRED MLS |
| 28 Feb, 2013 | Under contract | $118,900 | MRED MLS |
| 31 Jan, 2013 | Listed for sale | $118,900 | MRED MLS |
| 6 Sep, 2024 | Sold | $225,000 | MRED MLS |
| 17 Aug, 2024 | Under contract | $225,000 | MRED MLS |
| — | Last price change | $230,000 | MRED MLS |
| 20 Jun, 2024 | Listed for sale | $230,000 | MRED MLS |
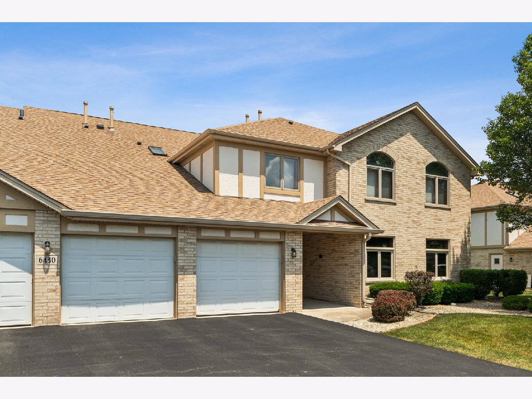
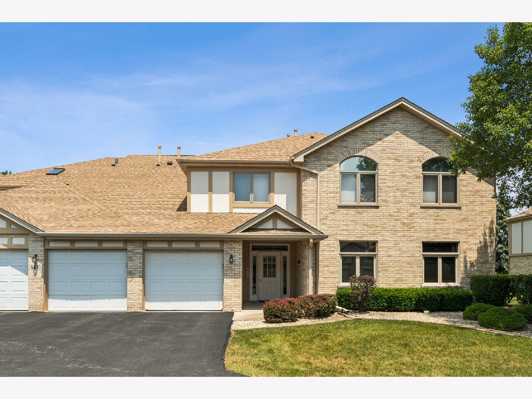
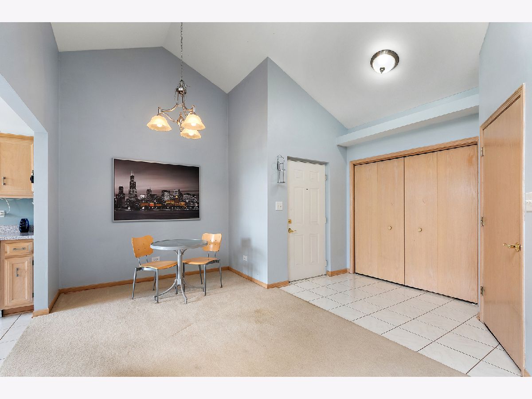
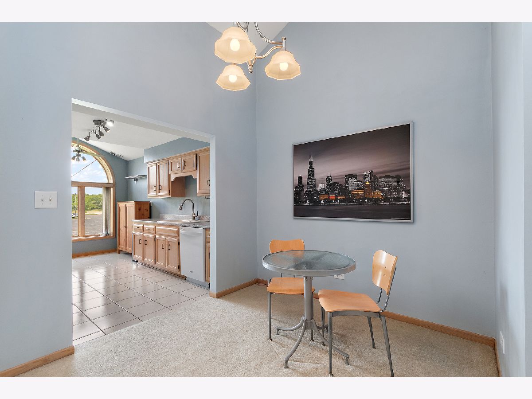
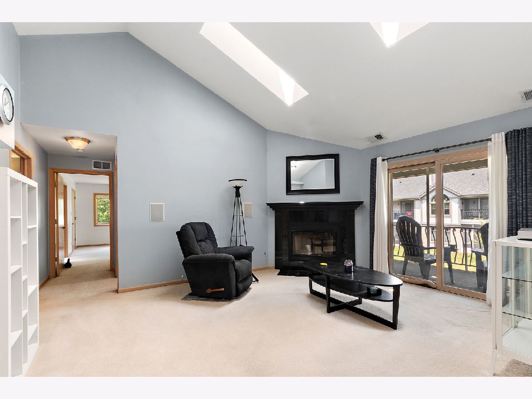
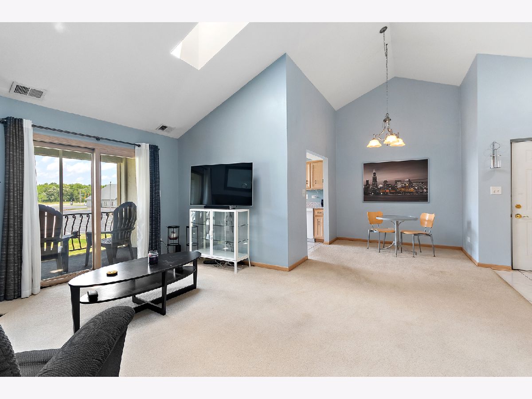
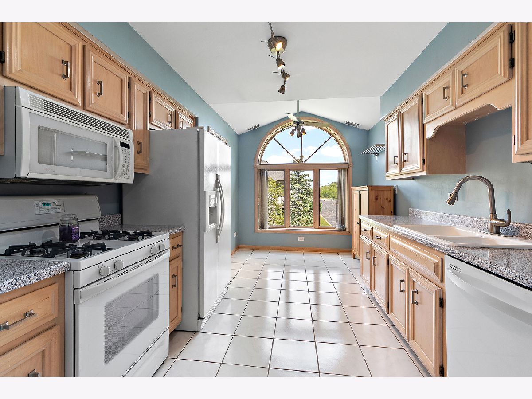
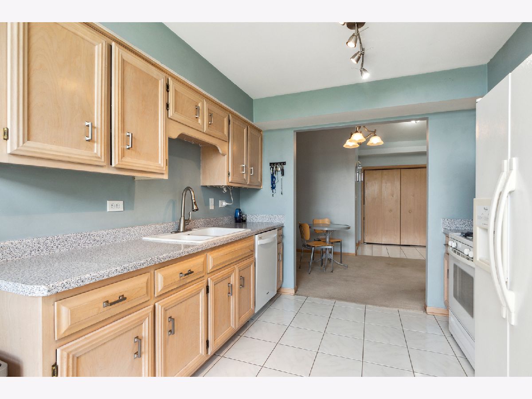
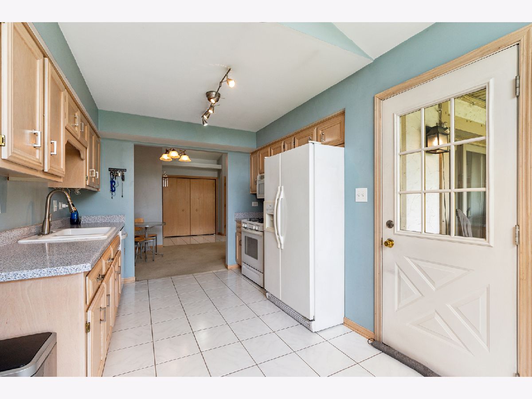
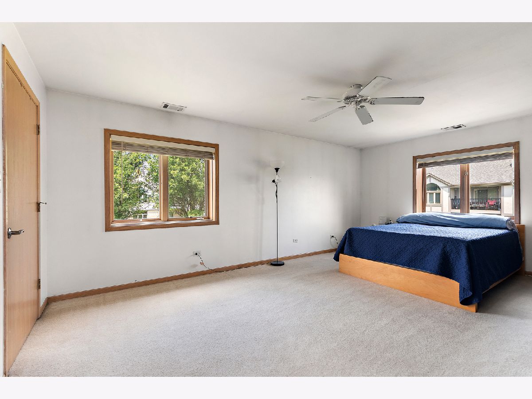
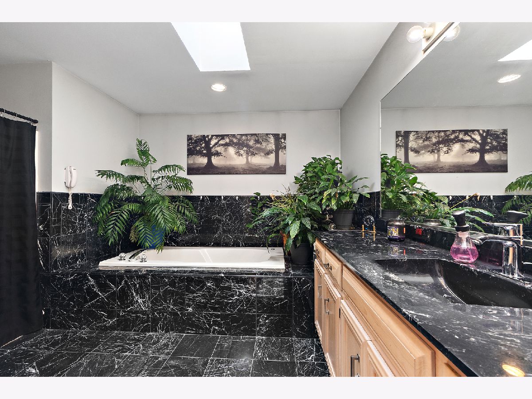
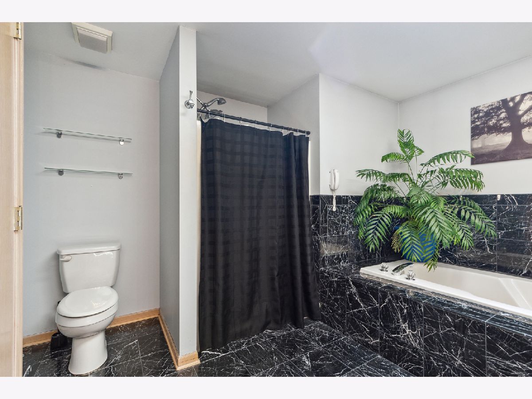
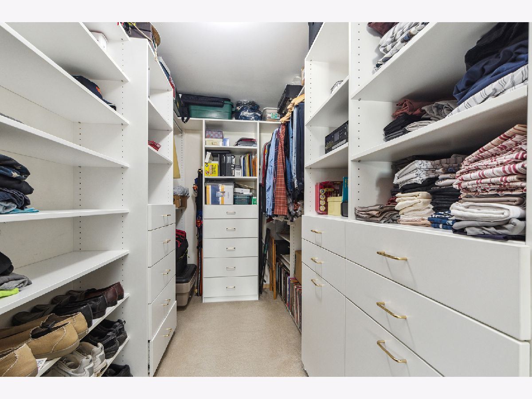
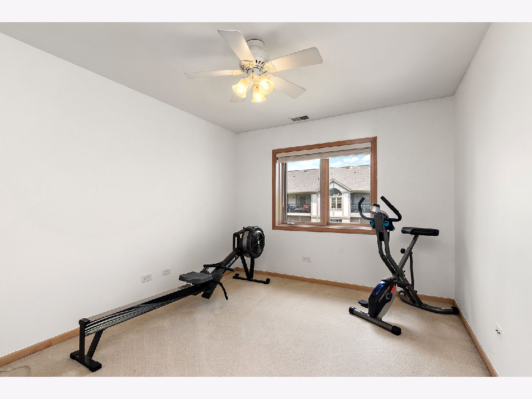
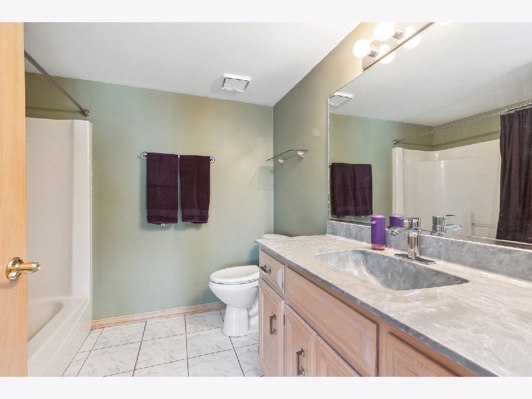
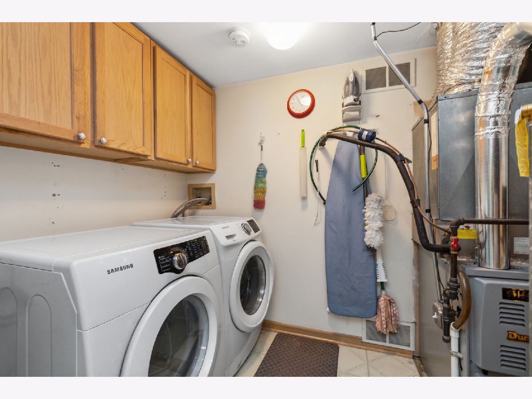
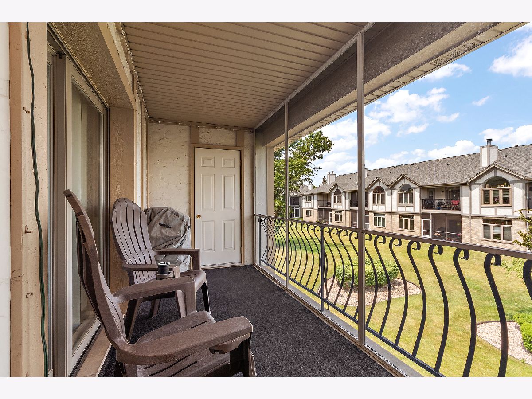
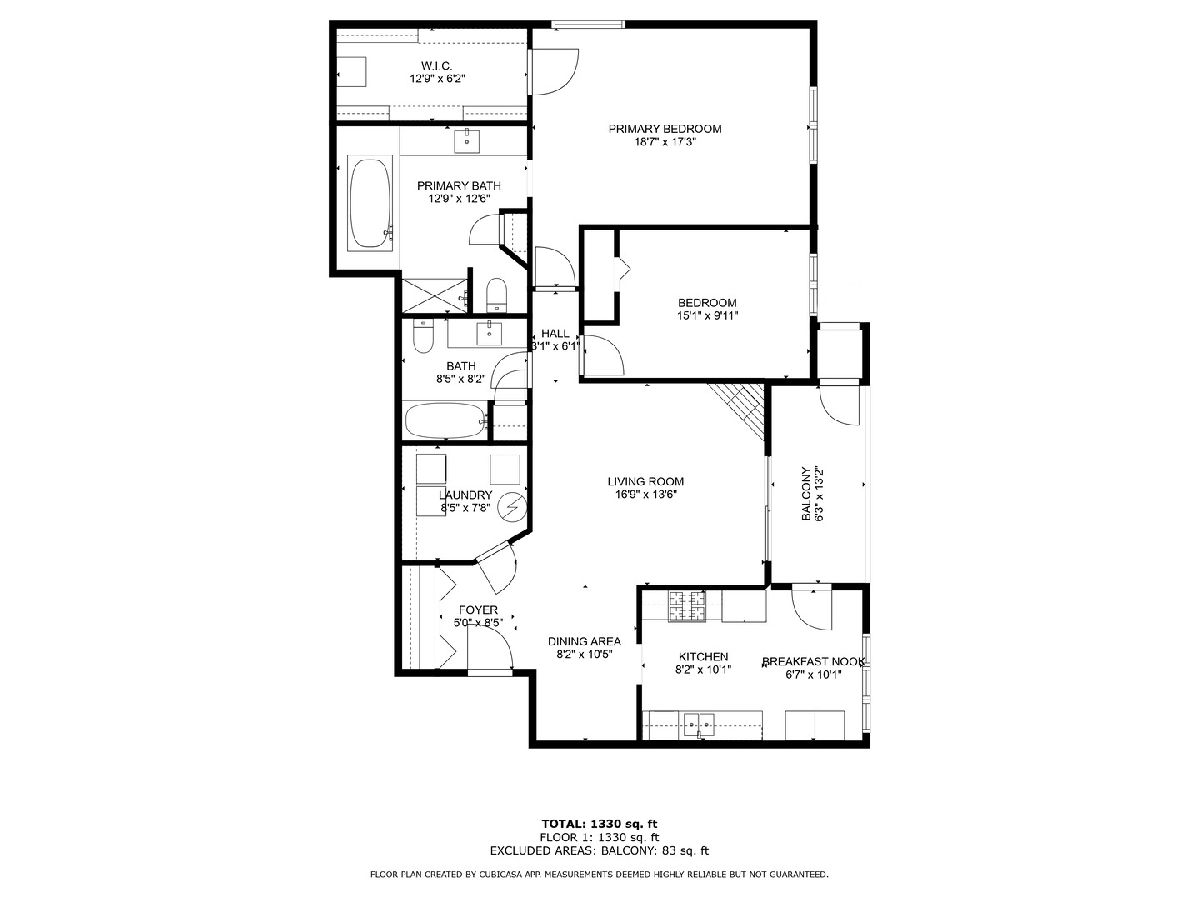
Room Specifics
Total Bedrooms: 2
Bedrooms Above Ground: 2
Bedrooms Below Ground: 0
Dimensions: —
Floor Type: —
Full Bathrooms: 2
Bathroom Amenities: Whirlpool,Separate Shower
Bathroom in Basement: 0
Rooms: —
Basement Description: —
Other Specifics
| 1 | |
| — | |
| — | |
| — | |
| — | |
| COMMON | |
| — | |
| — | |
| — | |
| — | |
| Not in DB | |
| — | |
| — | |
| — | |
| — |
Tax History
| Year | Property Taxes |
|---|---|
| 2013 | $5,778 |
| 2024 | $5,532 |
Contact Agent
Nearby Similar Homes
Nearby Sold Comparables
Contact Agent
Listing Provided By
Coldwell Banker Realty

