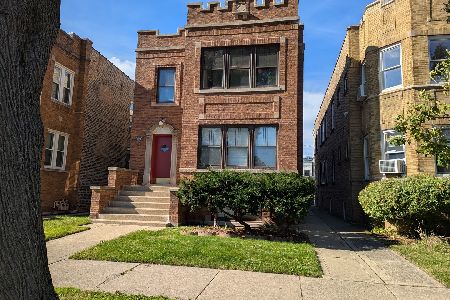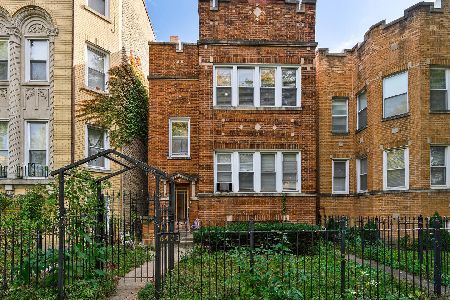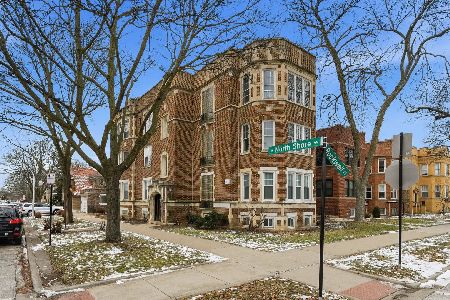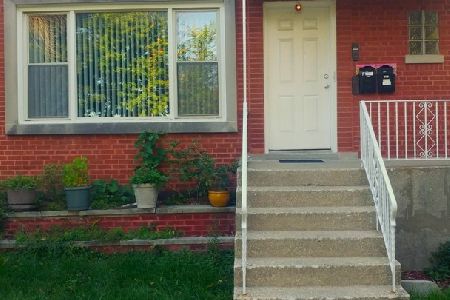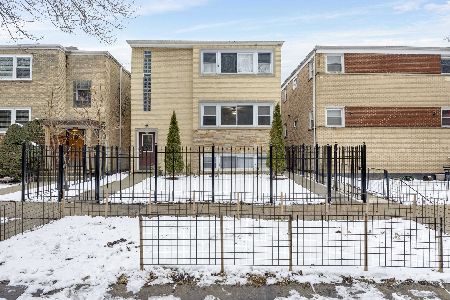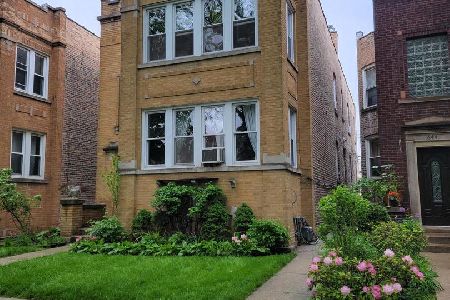6431 Artesian Avenue, West Ridge, Chicago, Illinois 60645
$642,000
|
Sold
|
|
| Status: | Closed |
| Sqft: | 0 |
| Cost/Sqft: | — |
| Beds: | 8 |
| Baths: | 0 |
| Year Built: | 1921 |
| Property Taxes: | $7,531 |
| Days On Market: | 549 |
| Lot Size: | 0,09 |
Description
Wanna hop on the Multi-Unit wave? Here's your chance! This legal 2 Flat presents options, opportunities, and income for years to come. Same footprint and layout on 1st and 2nd floors: Large Living Rooms with decorative fireplace. Separate and formal Dining Rooms. The 1st Bedrooms have a double closet. 2nd & 3rd BRs have ample closet space. Linen Closets, off the full BTHs. Kitchens have a vintage built-in hutch. Walk-In Pantries double as storage and Furnace Room. Coat Closets, upon entry, were converted to a 1/2 BTH. KTs and BTHs would benefit from updating. Unit 2 has a more open concept between DR and KT. Basement has front and rear entrances, egress windows, and 2 full BTHs (one with tub, the other with a stand-up shower), that allows for future opportunities. NO Central A/C. Newer vinyl windows. New Roof installed about 5-6 years ago. 75 gal H/W tank, installed in 2014. Plumbing: some copper, some galvanized. FREE, shared Laundry in Basement. Enclosed rear stairway/porch. 2 car Gar, with a parking pad that can easily fit 1 (up to 2) car(s). Information on MLS is assumed to be accurate, but NOT guaranteed. Buyer/Buyer's Agent should verify all relevant MLS information. Seller is an inactive Illinois Licensed Broker. (Seller is not related to Listing Broker.) Whether you're looking to start or build your portfolio, are you ready to take a look? Call to schedule a showing today!
Property Specifics
| Multi-unit | |
| — | |
| — | |
| 1921 | |
| — | |
| — | |
| No | |
| 0.09 |
| Cook | |
| — | |
| — / — | |
| — | |
| — | |
| — | |
| 12123931 | |
| 10364310080000 |
Nearby Schools
| NAME: | DISTRICT: | DISTANCE: | |
|---|---|---|---|
|
Grade School
Mosaic School Of Fine Arts |
299 | — | |
|
High School
Mather High School |
299 | Not in DB | |
Property History
| DATE: | EVENT: | PRICE: | SOURCE: |
|---|---|---|---|
| 7 Oct, 2011 | Sold | $190,000 | MRED MLS |
| 4 Oct, 2010 | Under contract | $225,000 | MRED MLS |
| — | Last price change | $250,000 | MRED MLS |
| 2 Sep, 2010 | Listed for sale | $275,000 | MRED MLS |
| 8 Apr, 2024 | Sold | $272,000 | MRED MLS |
| 27 Feb, 2024 | Under contract | $264,900 | MRED MLS |
| 5 Jan, 2024 | Listed for sale | $264,900 | MRED MLS |
| 21 Oct, 2024 | Sold | $642,000 | MRED MLS |
| 13 Aug, 2024 | Under contract | $660,000 | MRED MLS |
| 29 Jul, 2024 | Listed for sale | $660,000 | MRED MLS |



















Room Specifics
Total Bedrooms: 8
Bedrooms Above Ground: 8
Bedrooms Below Ground: 0
Dimensions: —
Floor Type: —
Dimensions: —
Floor Type: —
Dimensions: —
Floor Type: —
Dimensions: —
Floor Type: —
Dimensions: —
Floor Type: —
Dimensions: —
Floor Type: —
Dimensions: —
Floor Type: —
Full Bathrooms: 6
Bathroom Amenities: —
Bathroom in Basement: —
Rooms: —
Basement Description: Partially Finished,Exterior Access,Egress Window
Other Specifics
| 2 | |
| — | |
| — | |
| — | |
| — | |
| 30 X 124 | |
| — | |
| — | |
| — | |
| — | |
| Not in DB | |
| — | |
| — | |
| — | |
| — |
Tax History
| Year | Property Taxes |
|---|---|
| 2011 | $5,874 |
| 2024 | $1,275 |
| 2024 | $7,531 |
Contact Agent
Nearby Similar Homes
Nearby Sold Comparables
Contact Agent
Listing Provided By
J J Nate Real Estate & Mgmt


