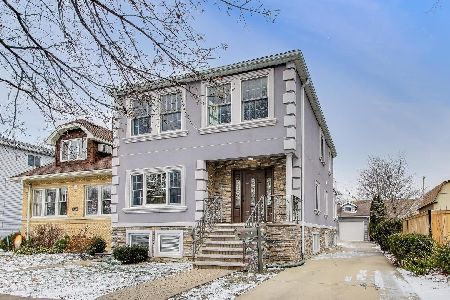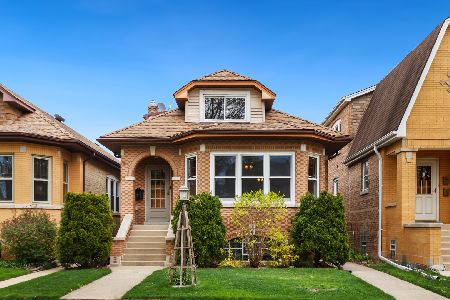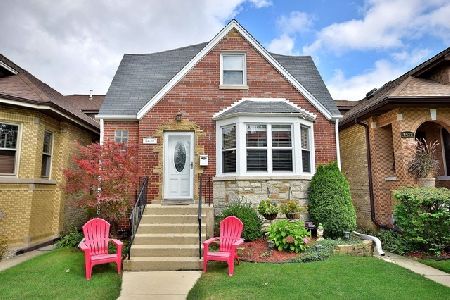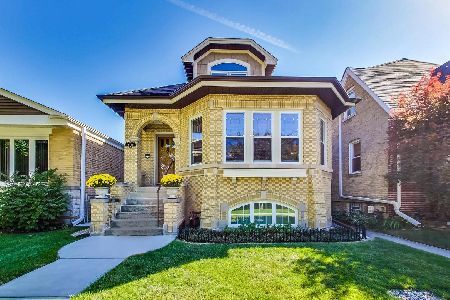6431 Natoma Avenue, Norwood Park, Chicago, Illinois 60631
$375,000
|
Sold
|
|
| Status: | Closed |
| Sqft: | 0 |
| Cost/Sqft: | — |
| Beds: | 4 |
| Baths: | 2 |
| Year Built: | 1926 |
| Property Taxes: | $4,540 |
| Days On Market: | 3434 |
| Lot Size: | 0,10 |
Description
Updated charming, octagon brick bungalow with leaded glass front windows on fully fenced, oversized Chicago lot in Norwood Park. Well maintained, original oak trim & hardwood flrs. (some under carpet) on 1st level. Fully updated, stainless-steel applianced, oak cabinet ktchn w/granite countertops & separate eating area. Office besides 2 BRs. The 2nd flr. has Master BR & possible 4th BR, if door added. Contemporary lower level has: Rec Rm. w/ gas stone fireplace, wet bar & recessed lights. Full bathroom w/ jetted tub & separate shower. Ceramic Tile flrs. in these 2 rooms. Workshop has workbench; Separate Utility Rm. has newer zoned, Weil McLain boiler & on-demand hot water system. Laundry Rm. has Maytag washer & dryer. Vented glass block windows. Check valve flood control system. Security system. Thermopane windows on upper 2 levels. Concrete patio in fenced backyard & heated, detached 2.5 car vinyl-sided garage. Walk to Whelan Pool. shopping & Forest Preserve at Devon & Milwaukee Ave
Property Specifics
| Single Family | |
| — | |
| Bungalow | |
| 1926 | |
| Full | |
| OCTAGON BRICK BUNGALOW | |
| No | |
| 0.1 |
| Cook | |
| — | |
| 0 / Not Applicable | |
| None | |
| Lake Michigan | |
| Public Sewer | |
| 09326125 | |
| 10314160100000 |
Property History
| DATE: | EVENT: | PRICE: | SOURCE: |
|---|---|---|---|
| 20 Dec, 2016 | Sold | $375,000 | MRED MLS |
| 19 Oct, 2016 | Under contract | $389,999 | MRED MLS |
| — | Last price change | $399,999 | MRED MLS |
| 26 Aug, 2016 | Listed for sale | $399,999 | MRED MLS |
Room Specifics
Total Bedrooms: 4
Bedrooms Above Ground: 4
Bedrooms Below Ground: 0
Dimensions: —
Floor Type: Hardwood
Dimensions: —
Floor Type: Hardwood
Dimensions: —
Floor Type: Carpet
Full Bathrooms: 2
Bathroom Amenities: Whirlpool,Separate Shower
Bathroom in Basement: 1
Rooms: Office,Eating Area,Recreation Room,Workshop,Utility Room-Lower Level
Basement Description: Finished
Other Specifics
| 2.5 | |
| Concrete Perimeter | |
| — | |
| Patio, Storms/Screens | |
| Fenced Yard | |
| 30 X 150 FT | |
| Finished,Full,Interior Stair | |
| None | |
| Bar-Wet, Hardwood Floors, First Floor Bedroom, First Floor Full Bath | |
| Range, Microwave, Dishwasher, Refrigerator, Washer, Dryer, Disposal, Stainless Steel Appliance(s) | |
| Not in DB | |
| Sidewalks | |
| — | |
| — | |
| Gas Starter |
Tax History
| Year | Property Taxes |
|---|---|
| 2016 | $4,540 |
Contact Agent
Nearby Similar Homes
Nearby Sold Comparables
Contact Agent
Listing Provided By
Coldwell Banker Residential












