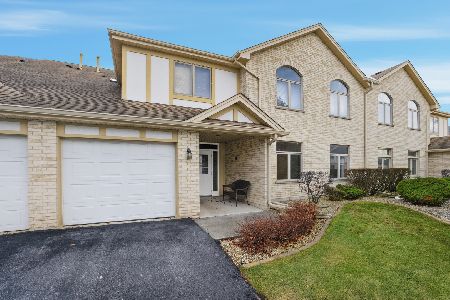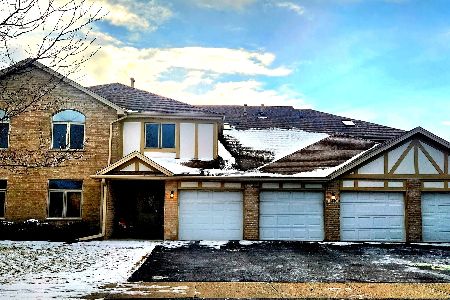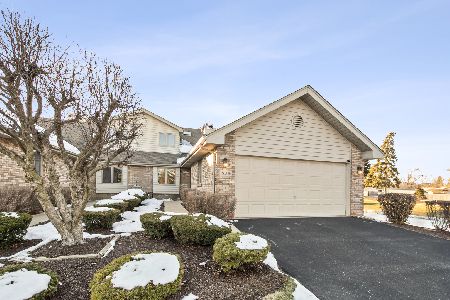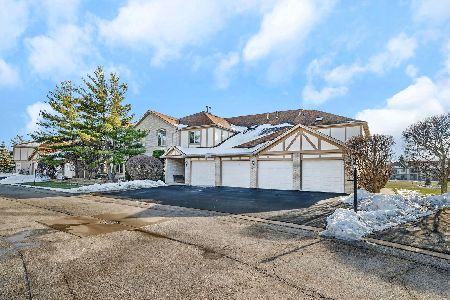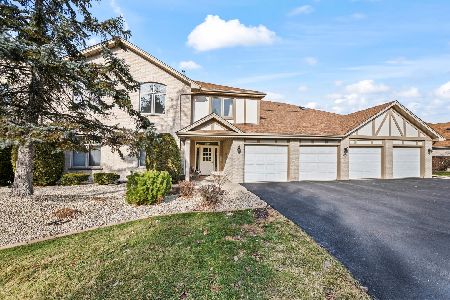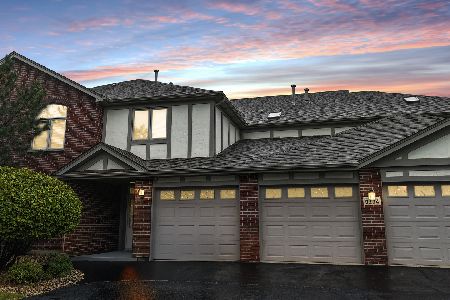6431 Pine Cone Drive, Tinley Park, Illinois 60477
$205,000
|
Sold
|
|
| Status: | Closed |
| Sqft: | 0 |
| Cost/Sqft: | — |
| Beds: | 2 |
| Baths: | 2 |
| Year Built: | 1999 |
| Property Taxes: | $1,975 |
| Days On Market: | 1507 |
| Lot Size: | 0,00 |
Description
First floor condo in The Pines 55+ community with a quiet and serene setting overlooking a beautiful pond - views of the pond from the rear enclosed patio, kitchen, living room and bedrooms! Spacious and open living/dining area, enormous primary bedroom with en-suite bath and large walk-in closet , sizeable second bedroom, 2 full baths, and laundry room. Kitchen has plenty of cabinet space and and arched transom windows with room for a small eat-in table for morning coffee. Attached garage down the common hallway and additional guest parking adjacent to building! 1 pet allowed under 25 pounds. This unit has been freshly painted. Newer roof approx 5-7 years old, heating & air units replaced in 2020, hot water tank 2020, 6 new bedroom windows will be replaced- on order this week, newer washer/dryer and kitchen appliances in good shape. Contact listing agent to show.
Property Specifics
| Condos/Townhomes | |
| 1 | |
| — | |
| 1999 | |
| None | |
| RANCH | |
| Yes | |
| — |
| Cook | |
| — | |
| 180 / Monthly | |
| Insurance,Exterior Maintenance,Lawn Care,Scavenger,Snow Removal | |
| Lake Michigan | |
| Public Sewer | |
| 11280763 | |
| 31062030241041 |
Property History
| DATE: | EVENT: | PRICE: | SOURCE: |
|---|---|---|---|
| 30 Sep, 2015 | Sold | $124,300 | MRED MLS |
| 21 Sep, 2015 | Under contract | $124,900 | MRED MLS |
| — | Last price change | $129,900 | MRED MLS |
| 27 Apr, 2015 | Listed for sale | $129,900 | MRED MLS |
| 6 Jan, 2022 | Sold | $205,000 | MRED MLS |
| 5 Dec, 2021 | Under contract | $199,900 | MRED MLS |
| 3 Dec, 2021 | Listed for sale | $199,900 | MRED MLS |
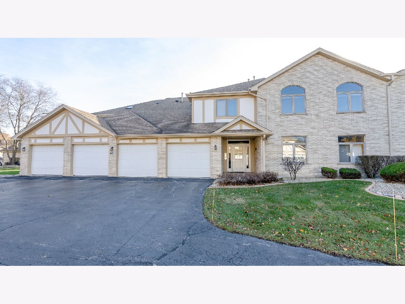
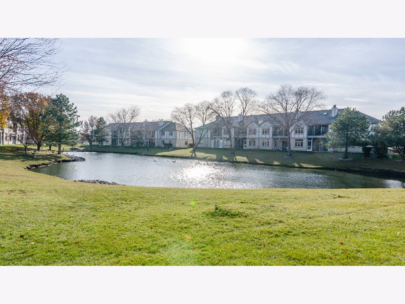
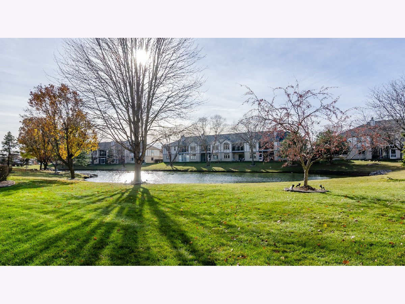
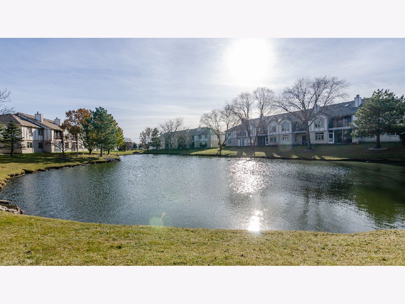
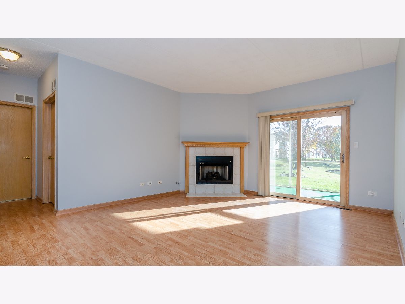
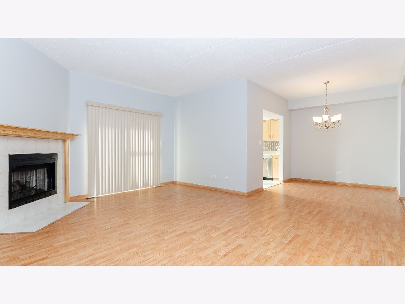
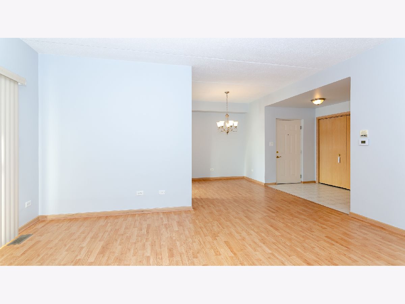
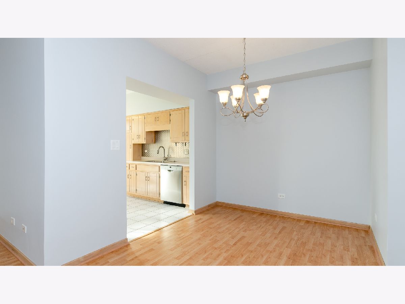
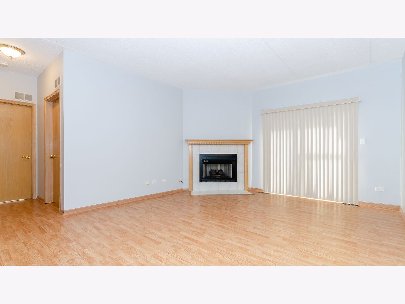
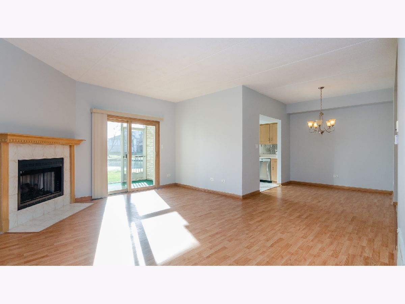
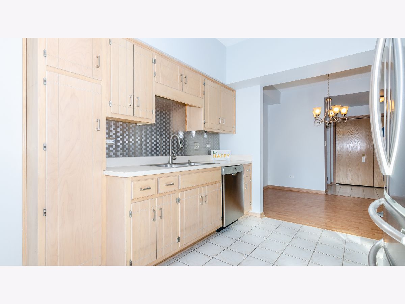
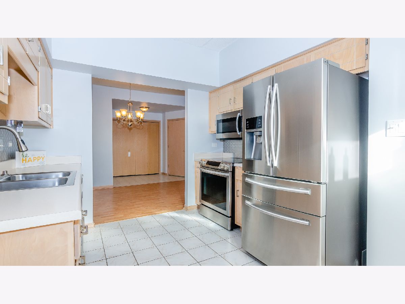
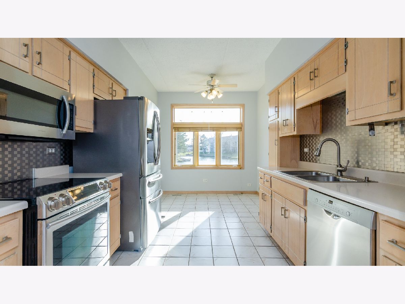
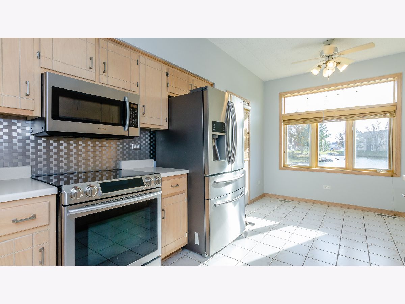
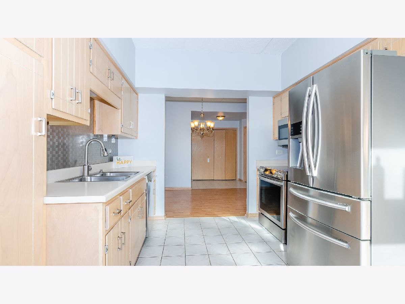
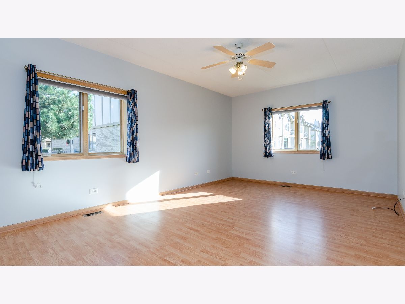
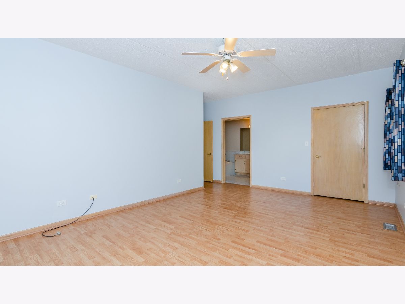
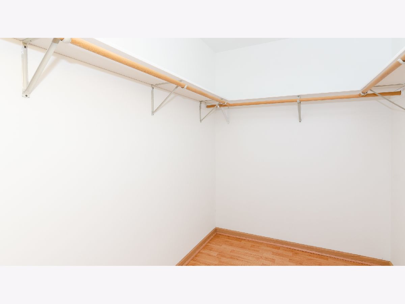
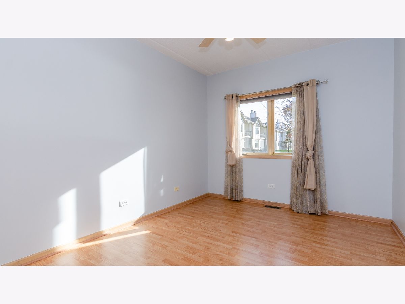
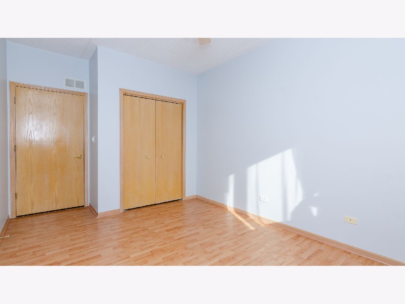
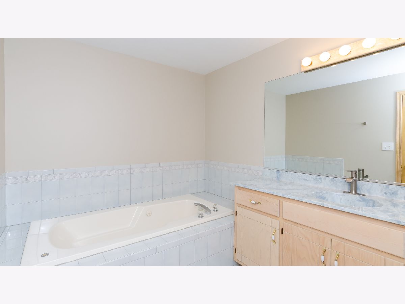
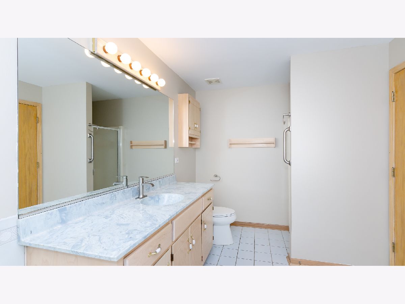
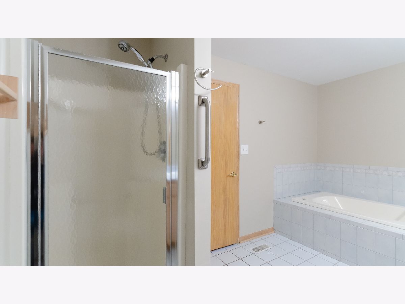
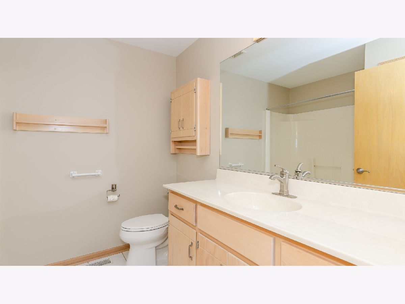
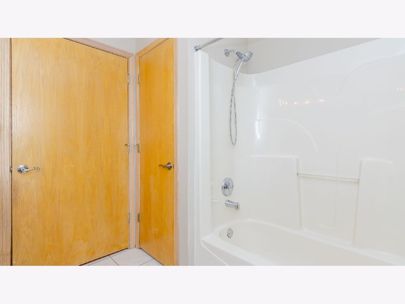
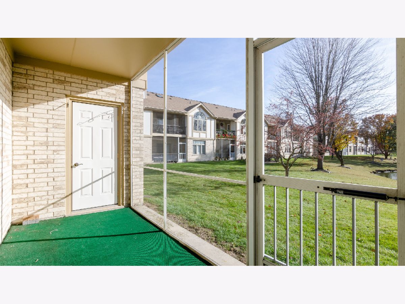
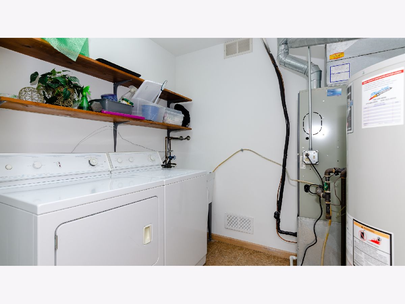
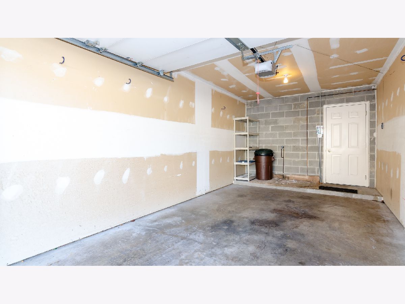
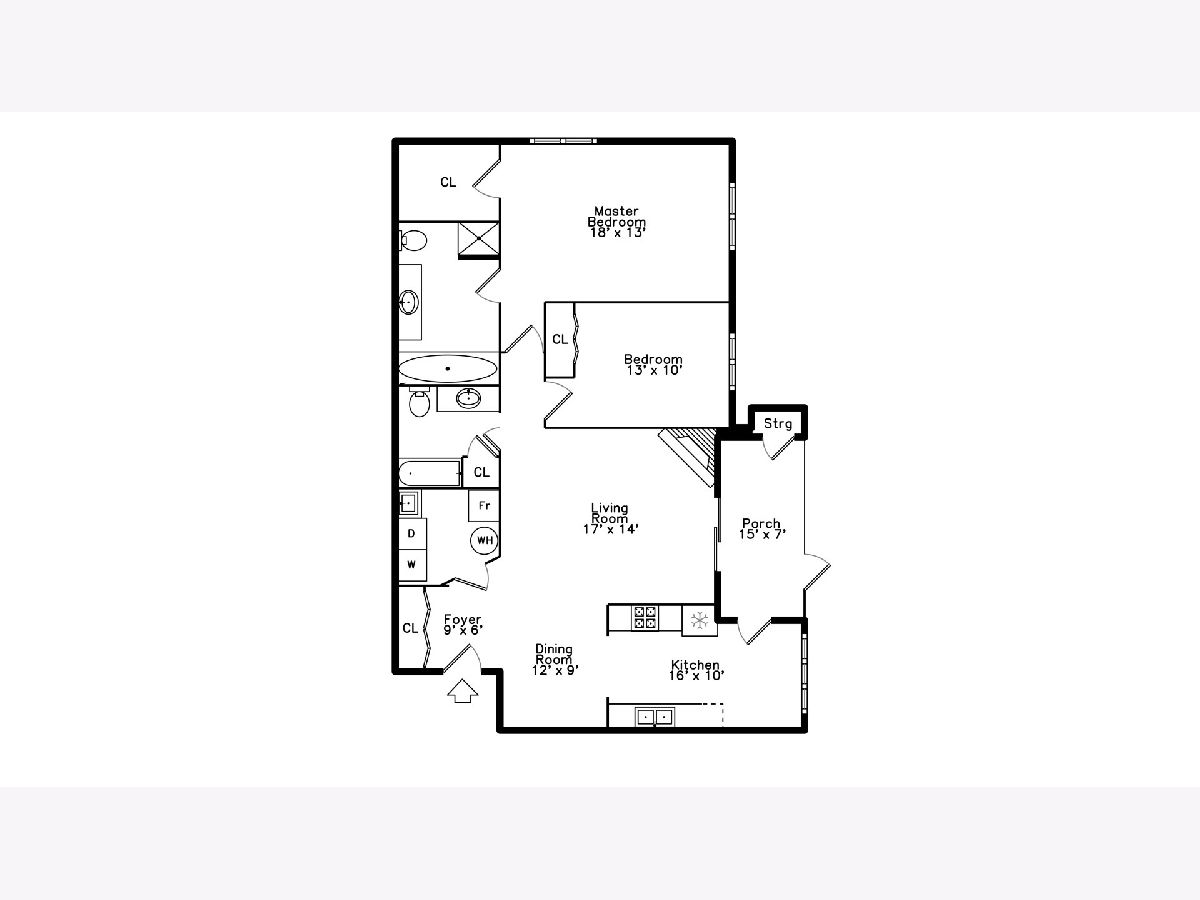
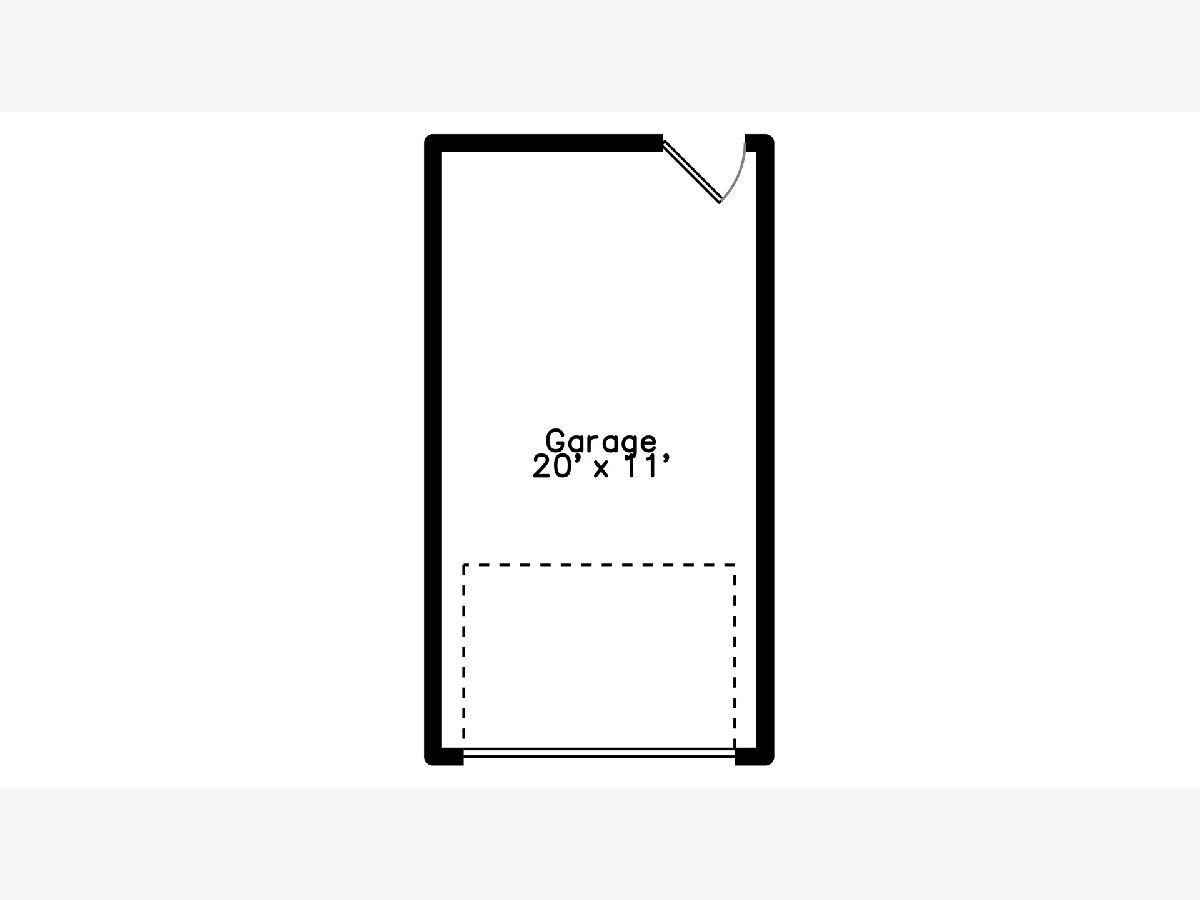
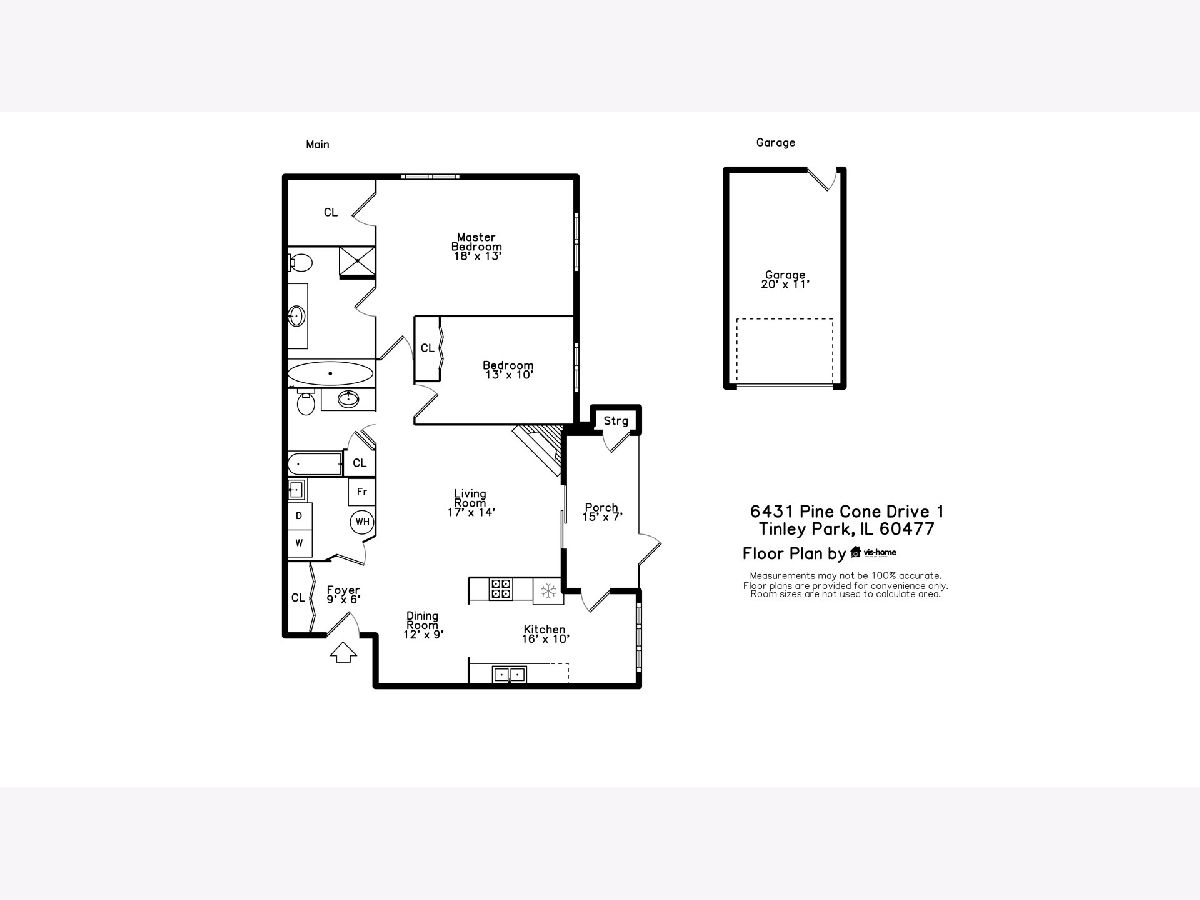
Room Specifics
Total Bedrooms: 2
Bedrooms Above Ground: 2
Bedrooms Below Ground: 0
Dimensions: —
Floor Type: Wood Laminate
Full Bathrooms: 2
Bathroom Amenities: —
Bathroom in Basement: 0
Rooms: Foyer
Basement Description: Slab
Other Specifics
| 1 | |
| Concrete Perimeter | |
| Asphalt | |
| Patio, Porch Screened, Screened Patio, Storms/Screens, Cable Access | |
| — | |
| COMMON | |
| — | |
| Full | |
| Wood Laminate Floors, First Floor Bedroom, First Floor Laundry, First Floor Full Bath, Laundry Hook-Up in Unit, Flexicore | |
| — | |
| Not in DB | |
| — | |
| — | |
| — | |
| — |
Tax History
| Year | Property Taxes |
|---|---|
| 2015 | $2,190 |
| 2022 | $1,975 |
Contact Agent
Nearby Similar Homes
Nearby Sold Comparables
Contact Agent
Listing Provided By
Dream Town Realty

