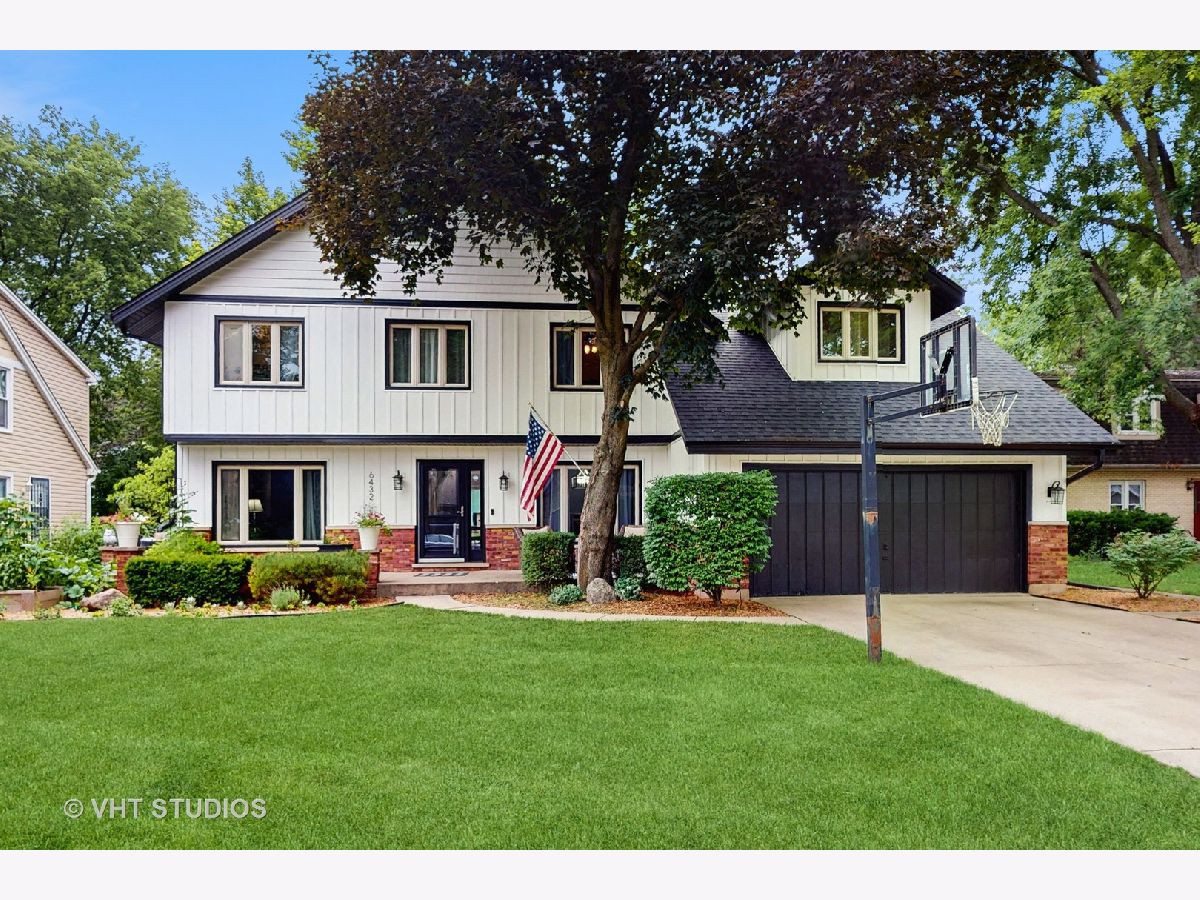6432 Berkshire Court, Lisle, Illinois 60532
$676,000
|
Sold
|
|
| Status: | Closed |
| Sqft: | 2,674 |
| Cost/Sqft: | $236 |
| Beds: | 5 |
| Baths: | 3 |
| Year Built: | 1978 |
| Property Taxes: | $11,706 |
| Days On Market: | 191 |
| Lot Size: | 0,00 |
Description
Stunning Remodeled Modern Farmhouse - 5 Bedrooms, Designer Touches, and Dream Backyard. Welcome to this beautifully remodeled modern farmhouse offering the perfect blend of timeless charm and contemporary updates. Featuring 5 spacious bedrooms, 2.5 stylish bathrooms, and over three levels of thoughtfully designed living space, this home is truly move-in ready. Step inside to gleaming hardwood floors throughout the entire home. The main level features a show-stopping family room with vaulted ceilings and a dramatic floor-to-ceiling stone fireplace - the perfect gathering space. The updated living room includes a designer feature wall and brand-new hardwoods, while the bright dining room offers a new light fixture and a large picture window. Work from home with ease in the private first-floor office. The updated kitchen is a chef's delight with crisp white cabinetry, a breakfast counter, and newer stainless steel appliances. A newly renovated powder room boasts modern tile flooring, a stylish sink, and a farmhouse-style vanity. The functional mudroom includes individual white locker-style cabinets for coats and backpacks and new tile flooring. Upstairs, the spacious and updated primary suite features marble tile flooring, white cabinetry with elegant gold hardware, a sliding barn door, and dual closets. Four additional bedrooms are tastefully decorated and share an updated hall bath with newer cabinetry. The newly installed upper-level laundry area adds ultimate convenience. The fully remodeled basement with wood-look tile flooring offers endless possibilities-recreation room, home gym, bar and media lounge, or a second office. Outdoor living shines with a wide front porch perfect for rocking chairs and evening chats, and a large stamped concrete patio ideal for entertaining. The backyard is a dream come true with raised garden beds and a one-of-a-kind custom-built treehouse with jungle gym and slides. Enjoy direct access to scenic walking trails that lead to parks, tennis courts, and a peaceful pond. Hardwood floors 2025. Vinyl siding, roof, gutters and fascia 2023. Furnace and AC 2017. Hot water heater 2024. New front door 2023. Don't miss your chance to own this unique modern farmhouse retreat with all the updates and space you've been looking for!
Property Specifics
| Single Family | |
| — | |
| — | |
| 1978 | |
| — | |
| — | |
| No | |
| — |
| — | |
| Green Trails | |
| 180 / Annual | |
| — | |
| — | |
| — | |
| 12418715 | |
| 0821101022 |
Nearby Schools
| NAME: | DISTRICT: | DISTANCE: | |
|---|---|---|---|
|
Grade School
Steeple Run Elementary School |
203 | — | |
|
Middle School
Kennedy Junior High School |
203 | Not in DB | |
|
High School
Naperville North High School |
203 | Not in DB | |
Property History
| DATE: | EVENT: | PRICE: | SOURCE: |
|---|---|---|---|
| 26 Sep, 2014 | Sold | $376,000 | MRED MLS |
| 13 Aug, 2014 | Under contract | $389,900 | MRED MLS |
| — | Last price change | $399,000 | MRED MLS |
| 1 Apr, 2014 | Listed for sale | $417,900 | MRED MLS |
| 11 Aug, 2025 | Sold | $676,000 | MRED MLS |
| 19 Jul, 2025 | Under contract | $629,900 | MRED MLS |
| 13 Jul, 2025 | Listed for sale | $629,900 | MRED MLS |
















































Room Specifics
Total Bedrooms: 5
Bedrooms Above Ground: 5
Bedrooms Below Ground: 0
Dimensions: —
Floor Type: —
Dimensions: —
Floor Type: —
Dimensions: —
Floor Type: —
Dimensions: —
Floor Type: —
Full Bathrooms: 3
Bathroom Amenities: —
Bathroom in Basement: 0
Rooms: —
Basement Description: —
Other Specifics
| 2 | |
| — | |
| — | |
| — | |
| — | |
| 70X112X70X117 | |
| — | |
| — | |
| — | |
| — | |
| Not in DB | |
| — | |
| — | |
| — | |
| — |
Tax History
| Year | Property Taxes |
|---|---|
| 2014 | $8,720 |
| 2025 | $11,706 |
Contact Agent
Nearby Similar Homes
Nearby Sold Comparables
Contact Agent
Listing Provided By
@properties Christie's International Real Estate







