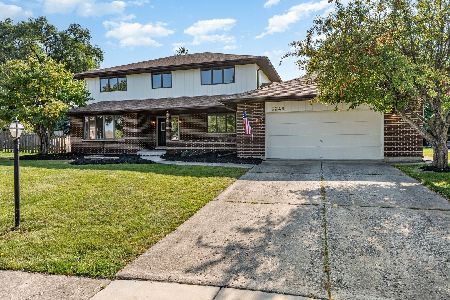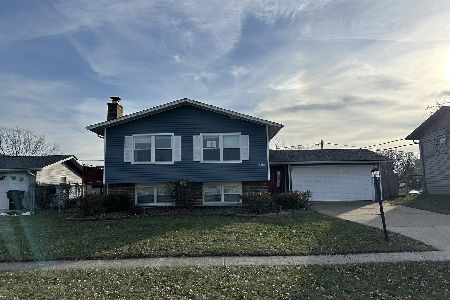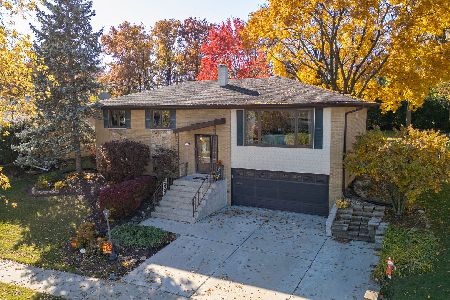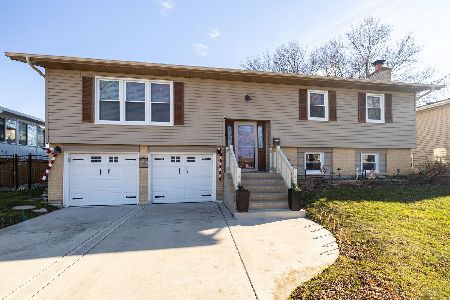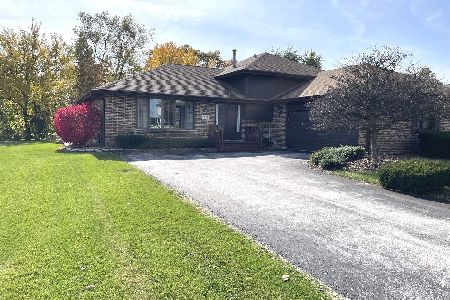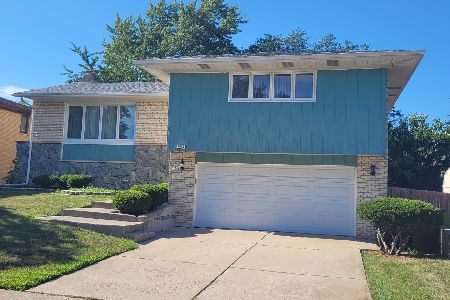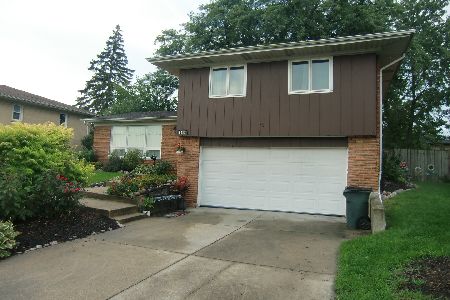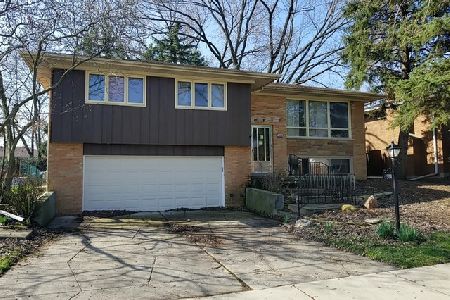6433 Cedar Road, Oak Forest, Illinois 60452
$248,000
|
Sold
|
|
| Status: | Closed |
| Sqft: | 1,900 |
| Cost/Sqft: | $133 |
| Beds: | 4 |
| Baths: | 3 |
| Year Built: | 1967 |
| Property Taxes: | $6,784 |
| Days On Market: | 3570 |
| Lot Size: | 0,15 |
Description
COMPLETELY REMODELED! 4 BEDROOMS & all upstairs. 2.5 BATHS includes a private MASTER BATH. NEW KITCHEN with granite countertops, SS appliances, Extra tall cabinetry, breakfast bar seating, full pantry, ceramic flooring, tile backsplash & patio door to deck. Upgraded ELECTRIC and NEW Furnace & Air. NEW Front picture window, 2 sliding doors+ all interior panel doors. NEW dining rm and familyrm winows on order. Gleaming HARDWOOD FLOORS throughout upper Level and Living room Dining room-Neutral Natural Color. Electric FIREPLACE in Living room can be enjoyed from kitchen/dining areas too! Beat the heat and the bugs in the outdoor living room-free standing SCREENED ROOM located on DECK. Access NEW ground level PATIO through sliding glass doors from family room. Backyard offers privacy with beautiful trees, groundcovers.. High school district just changed from Sandburg to ANDREW HS still dist230. BRICK Exterior aluminum fascia and soffit.
Property Specifics
| Single Family | |
| — | |
| — | |
| 1967 | |
| None | |
| — | |
| No | |
| 0.15 |
| Cook | |
| — | |
| 0 / Not Applicable | |
| None | |
| Lake Michigan | |
| Public Sewer | |
| 09199256 | |
| 28182060290000 |
Nearby Schools
| NAME: | DISTRICT: | DISTANCE: | |
|---|---|---|---|
|
High School
Victor J Andrew High School |
230 | Not in DB | |
Property History
| DATE: | EVENT: | PRICE: | SOURCE: |
|---|---|---|---|
| 19 Jul, 2016 | Sold | $248,000 | MRED MLS |
| 8 Jun, 2016 | Under contract | $252,400 | MRED MLS |
| — | Last price change | $254,900 | MRED MLS |
| 18 Apr, 2016 | Listed for sale | $254,900 | MRED MLS |
Room Specifics
Total Bedrooms: 4
Bedrooms Above Ground: 4
Bedrooms Below Ground: 0
Dimensions: —
Floor Type: Hardwood
Dimensions: —
Floor Type: Hardwood
Dimensions: —
Floor Type: Hardwood
Full Bathrooms: 3
Bathroom Amenities: —
Bathroom in Basement: 0
Rooms: Eating Area,Foyer
Basement Description: Crawl
Other Specifics
| 2 | |
| Concrete Perimeter | |
| Concrete | |
| Deck, Patio, Porch, Screened Deck, Storms/Screens | |
| Fenced Yard | |
| 60X111 | |
| — | |
| Full | |
| Hardwood Floors | |
| Range, Microwave, Dishwasher, Refrigerator, Washer, Dryer | |
| Not in DB | |
| Sidewalks, Street Paved | |
| — | |
| — | |
| Electric |
Tax History
| Year | Property Taxes |
|---|---|
| 2016 | $6,784 |
Contact Agent
Nearby Similar Homes
Nearby Sold Comparables
Contact Agent
Listing Provided By
Keller Williams Preferred Rlty


