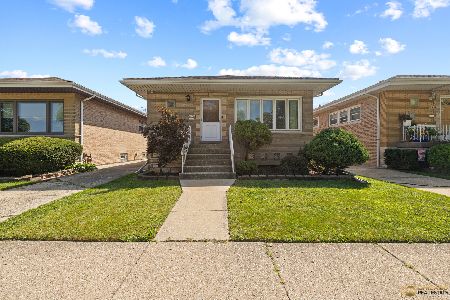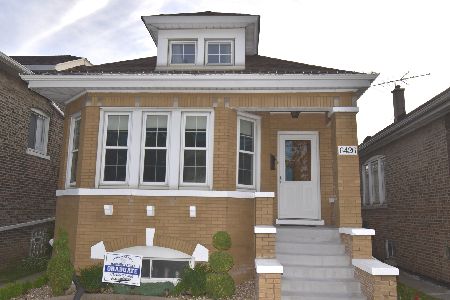6434 Keating Avenue, Clearing, Chicago, Illinois 60629
$230,000
|
Sold
|
|
| Status: | Closed |
| Sqft: | 1,284 |
| Cost/Sqft: | $187 |
| Beds: | 4 |
| Baths: | 2 |
| Year Built: | 1943 |
| Property Taxes: | $3,081 |
| Days On Market: | 2929 |
| Lot Size: | 0,09 |
Description
FHA and VA loans welcome. Rare find, 3 levels of living space in this charming Cape Cod in prime location. Property features 4 good size bedrooms, 2 bathrooms plus full finished basement. Home renovated with modern touches. Plenty of windows and neutral paint colors make for bright, airy inviting rooms. Spacious kitchen with separate over sized dining room make for ideal social gatherings. Kitchen features 42' cherry cabinets, granite countertops, designer backsplash, undermount sink, SS appliances, breakfast bar area. Bathrooms feature stylish vanities, separate shower, soaking tub, detailed tile work. 2 bedrooms located on 2nd level while basement is open and can be used as office/game room/recreation room, in law arrangement, possibilities are endless. Over 2,000 sq ft of living space and plenty of backyard space with patio and grass area. 2.5 detached garage. Close to CTA, Orange line, schools, restaurants, shopping and more. This one will not last, schedule today!
Property Specifics
| Single Family | |
| — | |
| Cape Cod | |
| 1943 | |
| Full | |
| — | |
| No | |
| 0.09 |
| Cook | |
| — | |
| 0 / Not Applicable | |
| None | |
| Lake Michigan,Public | |
| Public Sewer | |
| 09789738 | |
| 19221080350000 |
Nearby Schools
| NAME: | DISTRICT: | DISTANCE: | |
|---|---|---|---|
|
High School
Hubbard High School |
299 | Not in DB | |
Property History
| DATE: | EVENT: | PRICE: | SOURCE: |
|---|---|---|---|
| 10 Dec, 2012 | Sold | $199,000 | MRED MLS |
| 5 Dec, 2012 | Under contract | $199,900 | MRED MLS |
| 29 Oct, 2012 | Listed for sale | $199,900 | MRED MLS |
| 5 Jan, 2018 | Sold | $230,000 | MRED MLS |
| 27 Nov, 2017 | Under contract | $239,900 | MRED MLS |
| 30 Oct, 2017 | Listed for sale | $239,900 | MRED MLS |
Room Specifics
Total Bedrooms: 4
Bedrooms Above Ground: 4
Bedrooms Below Ground: 0
Dimensions: —
Floor Type: Carpet
Dimensions: —
Floor Type: Hardwood
Dimensions: —
Floor Type: Hardwood
Full Bathrooms: 2
Bathroom Amenities: Soaking Tub
Bathroom in Basement: 1
Rooms: No additional rooms
Basement Description: Finished
Other Specifics
| 2.5 | |
| Concrete Perimeter | |
| — | |
| Patio, Storms/Screens | |
| Fenced Yard | |
| 30 X 125 | |
| — | |
| None | |
| Wood Laminate Floors, First Floor Bedroom, First Floor Full Bath | |
| Range, Microwave, Dishwasher, Refrigerator, Freezer, Washer, Stainless Steel Appliance(s) | |
| Not in DB | |
| Sidewalks, Street Lights, Street Paved | |
| — | |
| — | |
| — |
Tax History
| Year | Property Taxes |
|---|---|
| 2012 | $2,883 |
| 2018 | $3,081 |
Contact Agent
Nearby Similar Homes
Nearby Sold Comparables
Contact Agent
Listing Provided By
Boutique Home Realty










