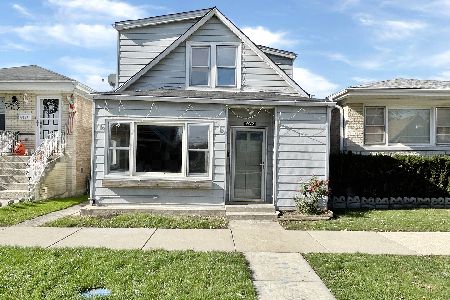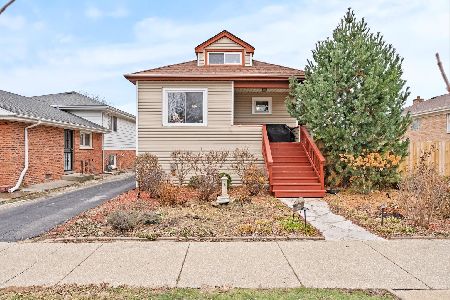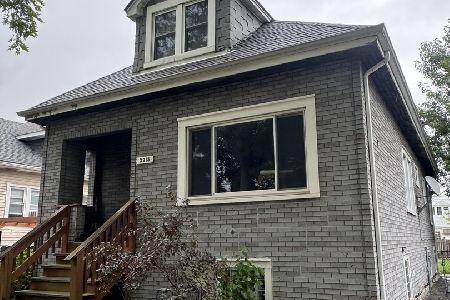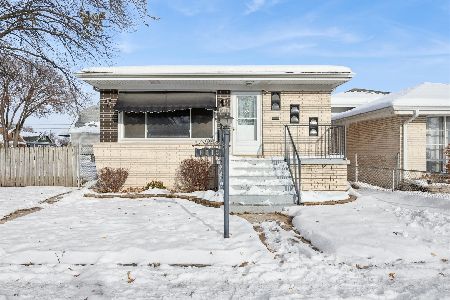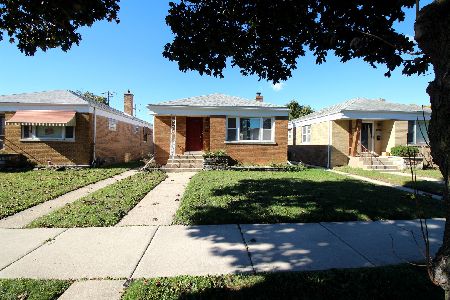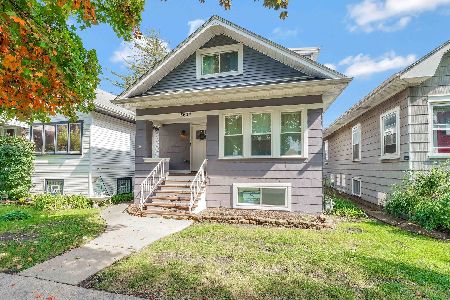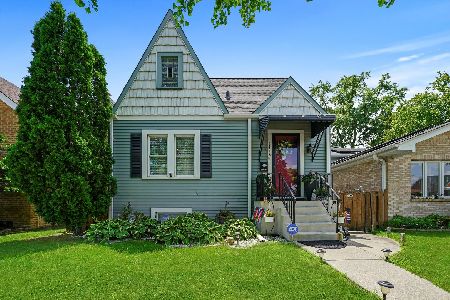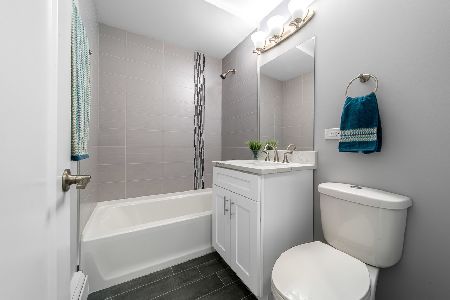6439 41st Street, Stickney, Illinois 60402
$190,000
|
Sold
|
|
| Status: | Closed |
| Sqft: | 1,040 |
| Cost/Sqft: | $197 |
| Beds: | 3 |
| Baths: | 2 |
| Year Built: | 1999 |
| Property Taxes: | $6,251 |
| Days On Market: | 2946 |
| Lot Size: | 0,00 |
Description
Newer construction. Brick split level featuring 3 bedrooms and 2 bathrooms. Vaulted ceilings in dining room and living room. Stainless steel kitchen appliances. Sump pump and ejector pump (2015). Lower level features a living room, bathroom and laundry room. New carpet in family room. Home and garage roof replaced in 2011. 2-car garage.
Property Specifics
| Single Family | |
| — | |
| — | |
| 1999 | |
| Partial,Walkout | |
| — | |
| No | |
| 0 |
| Cook | |
| — | |
| 0 / Not Applicable | |
| None | |
| Lake Michigan,Public | |
| Public Sewer | |
| 09820983 | |
| 19062190700000 |
Property History
| DATE: | EVENT: | PRICE: | SOURCE: |
|---|---|---|---|
| 31 May, 2011 | Sold | $160,000 | MRED MLS |
| 24 Mar, 2011 | Under contract | $159,000 | MRED MLS |
| 21 Mar, 2011 | Listed for sale | $159,000 | MRED MLS |
| 28 Jun, 2018 | Sold | $190,000 | MRED MLS |
| 25 Mar, 2018 | Under contract | $205,000 | MRED MLS |
| 21 Dec, 2017 | Listed for sale | $205,000 | MRED MLS |
Room Specifics
Total Bedrooms: 3
Bedrooms Above Ground: 3
Bedrooms Below Ground: 0
Dimensions: —
Floor Type: Carpet
Dimensions: —
Floor Type: Carpet
Full Bathrooms: 2
Bathroom Amenities: Double Sink
Bathroom in Basement: 1
Rooms: No additional rooms
Basement Description: Finished,Exterior Access
Other Specifics
| 2 | |
| Concrete Perimeter | |
| Concrete | |
| — | |
| — | |
| 30X125 | |
| — | |
| None | |
| Vaulted/Cathedral Ceilings, Skylight(s), Hardwood Floors | |
| Range, Microwave, Dishwasher, Refrigerator, Washer, Dryer | |
| Not in DB | |
| Sidewalks, Street Lights, Street Paved | |
| — | |
| — | |
| — |
Tax History
| Year | Property Taxes |
|---|---|
| 2011 | $6,994 |
| 2018 | $6,251 |
Contact Agent
Nearby Similar Homes
Nearby Sold Comparables
Contact Agent
Listing Provided By
Re/Max Partners

