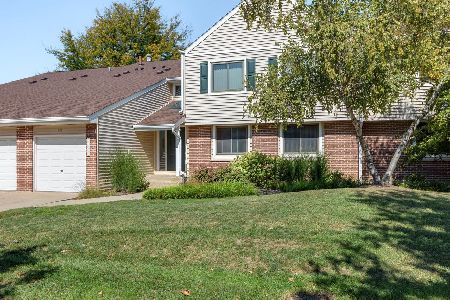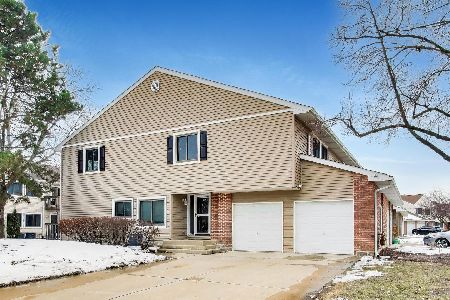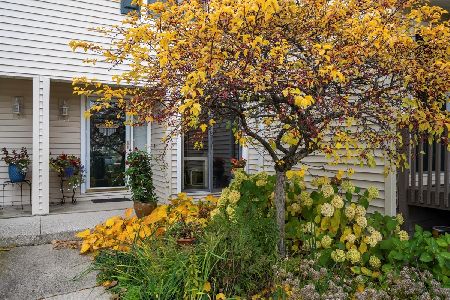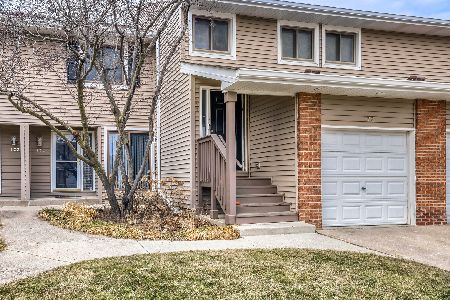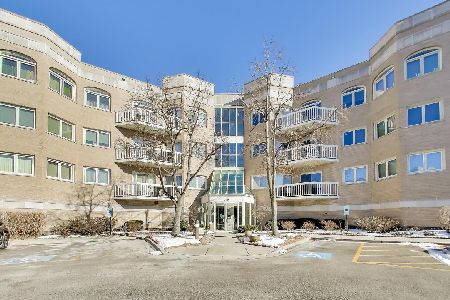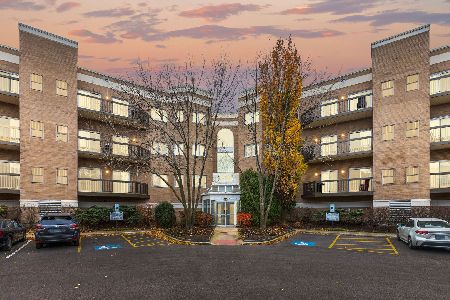644 Alsace Circle, Buffalo Grove, Illinois 60089
$317,500
|
Sold
|
|
| Status: | Closed |
| Sqft: | 1,836 |
| Cost/Sqft: | $179 |
| Beds: | 3 |
| Baths: | 3 |
| Year Built: | 1989 |
| Property Taxes: | $9,633 |
| Days On Market: | 2246 |
| Lot Size: | 0,00 |
Description
Don't miss this gorgeous 2-story townhome in highly sought Cherbourg! WATER VIEWS! Refinished hardwood floors, new carpeting, luxurious updated master bath and fresh paint throughout! Spacious living room with gas fireplace and sliding doors to the private deck where you can enjoy serene views of the pond! Separate dining room with palladian window filled with natural light. Updated galley kitchen with pass-thru window, granite counters, and gleaming stainless steel appliances. Upstairs is the large master suite with a walk-in closet and showstopping ensuite master bath with a skylight and dual granite vanity. Bedrooms 2&3 share a second full bath with a shower/tub combo. The full basement is great for extra storage or can be finished for tons of additional living space. Main level half bath and attached 2-car garage. Enjoy maintenance-free living and an ideal location close to shopping, dining, and excellent award-winning District 102 schools & Stevenson HS!
Property Specifics
| Condos/Townhomes | |
| 2 | |
| — | |
| 1989 | |
| Full | |
| BORDEAUX | |
| Yes | |
| — |
| Lake | |
| Cherbourg | |
| 370 / Monthly | |
| Insurance,Exterior Maintenance,Lawn Care,Snow Removal | |
| Lake Michigan,Public | |
| Public Sewer | |
| 10570516 | |
| 15331120630000 |
Nearby Schools
| NAME: | DISTRICT: | DISTANCE: | |
|---|---|---|---|
|
Grade School
Tripp School |
102 | — | |
|
Middle School
Aptakisic Junior High School |
102 | Not in DB | |
|
High School
Adlai E Stevenson High School |
125 | Not in DB | |
Property History
| DATE: | EVENT: | PRICE: | SOURCE: |
|---|---|---|---|
| 3 Feb, 2020 | Sold | $317,500 | MRED MLS |
| 9 Jan, 2020 | Under contract | $329,000 | MRED MLS |
| 6 Jan, 2020 | Listed for sale | $329,000 | MRED MLS |
Room Specifics
Total Bedrooms: 3
Bedrooms Above Ground: 3
Bedrooms Below Ground: 0
Dimensions: —
Floor Type: Carpet
Dimensions: —
Floor Type: Carpet
Full Bathrooms: 3
Bathroom Amenities: Double Sink
Bathroom in Basement: 0
Rooms: No additional rooms
Basement Description: Unfinished
Other Specifics
| 2 | |
| Concrete Perimeter | |
| Concrete | |
| Deck, Storms/Screens | |
| Cul-De-Sac,Landscaped,Pond(s),Water View,Mature Trees | |
| 0.06 | |
| — | |
| Full | |
| Skylight(s), Hardwood Floors, Walk-In Closet(s) | |
| Range, Microwave, Dishwasher, Washer, Dryer, Disposal, Stainless Steel Appliance(s) | |
| Not in DB | |
| — | |
| — | |
| — | |
| Gas Log, Gas Starter |
Tax History
| Year | Property Taxes |
|---|---|
| 2020 | $9,633 |
Contact Agent
Nearby Similar Homes
Nearby Sold Comparables
Contact Agent
Listing Provided By
RE/MAX Suburban

