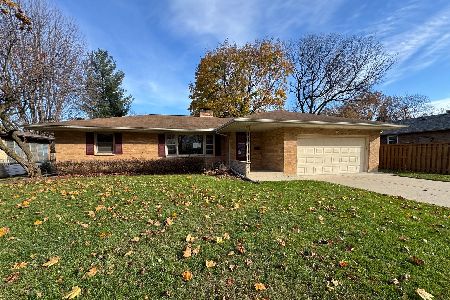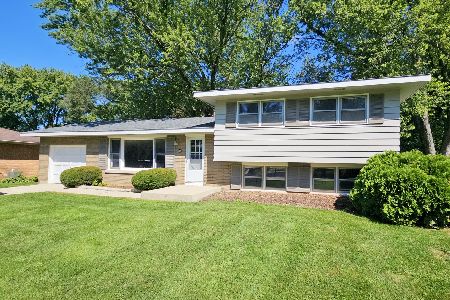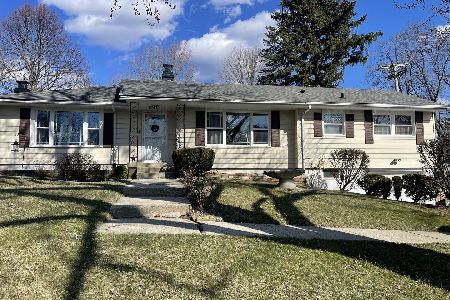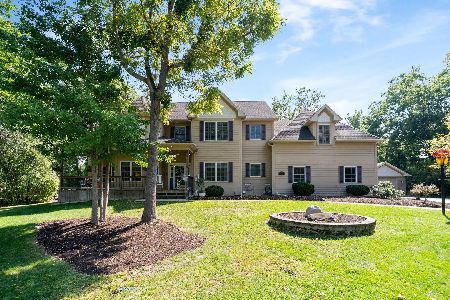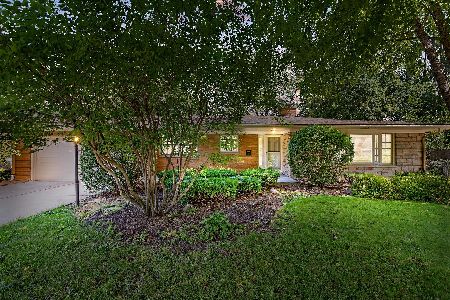644 Braeburn Road, East Dundee, Illinois 60118
$337,000
|
Sold
|
|
| Status: | Closed |
| Sqft: | 1,874 |
| Cost/Sqft: | $176 |
| Beds: | 4 |
| Baths: | 4 |
| Year Built: | 1956 |
| Property Taxes: | $6,548 |
| Days On Market: | 1667 |
| Lot Size: | 0,38 |
Description
MULTIPLE OFFERS RECEIVED. HIGHEST AND BEST CALLED FOR BY FRIDAY JUNE 4 AT 6 PM . Gorgeous Brick Ranch situated on a large corner lot with a fenced yard. "Let the Sun Shine In" Check out the Windows in this Living Room, along with the Beautiful Brick Fireplace and Bamboo Flooring. Formal Dining Room has Hardwood Floors, Built in Cabinet and a Door to the Sun Room overlooking the Patio. The Eating Area has New Luxury Vinyl Flooring, New Light Fixture, Butlers Pantry with Granite Countertops and loads of cabinet space. The Kitchen was updated in 2021 with New Luxury Vinyl Floors, SS sink, Granite Counter tops, Backsplash, SS Appliances and a Coffee Station!! Owner's Suite has Hardwood Flooring and Remodeled Master Bath (2018) with Walk in Shower. The Hall Bath was Remodeled (2011) with Tile Floors and Shower, Granite Counters, Double Sinks and Jetted Tub!! Bedroom 4 has beautiful knotty pine walls, hardwood floors and a cedar lined closet. Don't forget the FULL FINISHED Basement with the 2nd Fireplace!! This area would make a great In-Law Arrangement with the 2nd Kitchen, 2 additional bedrooms and a Full Bath. There's also a 2nd Family Room area with Wet Bar and new wood laminate flooring. Laundry Room comes equipped with washer/dryer and a sink for a Dog Wash Station!! There is so much house to enjoy. Additional Updates: New Roof and Gutters in 2018, New A/C 2020, and New Hot Water Heater 2021. Home Warranty Included!!!
Property Specifics
| Single Family | |
| — | |
| Ranch | |
| 1956 | |
| Full | |
| RANCH | |
| No | |
| 0.38 |
| Kane | |
| Bonnie Dundee Terrace | |
| — / Not Applicable | |
| None | |
| Public | |
| Public Sewer | |
| 11102372 | |
| 0323427025 |
Nearby Schools
| NAME: | DISTRICT: | DISTANCE: | |
|---|---|---|---|
|
High School
Dundee-crown High School |
300 | Not in DB | |
Property History
| DATE: | EVENT: | PRICE: | SOURCE: |
|---|---|---|---|
| 12 Jul, 2021 | Sold | $337,000 | MRED MLS |
| 5 Jun, 2021 | Under contract | $329,900 | MRED MLS |
| 27 May, 2021 | Listed for sale | $329,900 | MRED MLS |
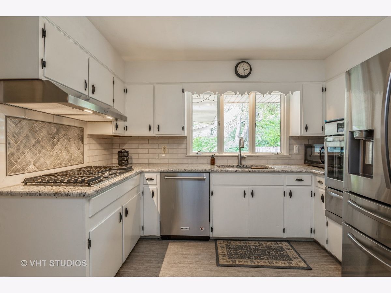
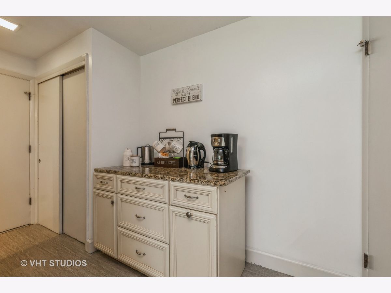
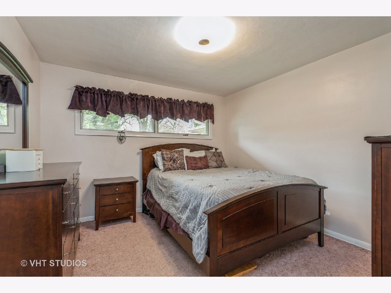
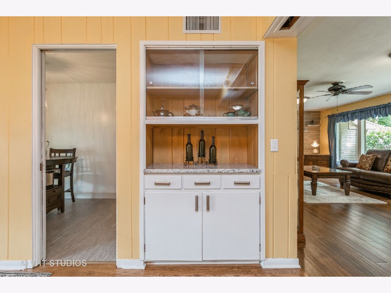
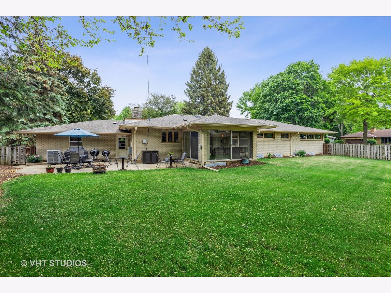
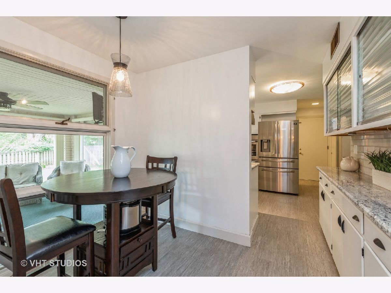
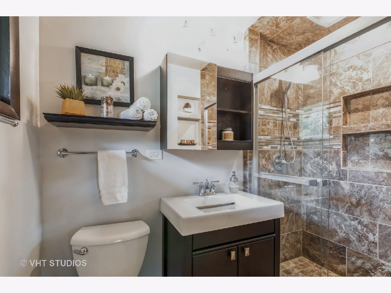
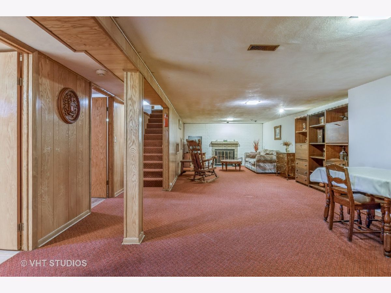
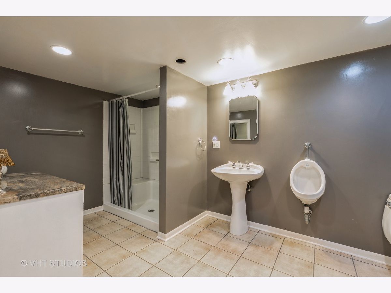
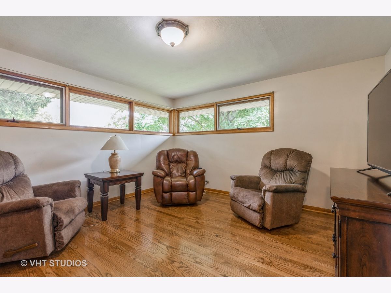
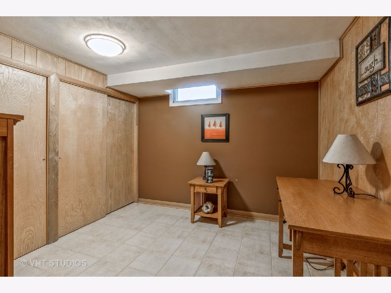
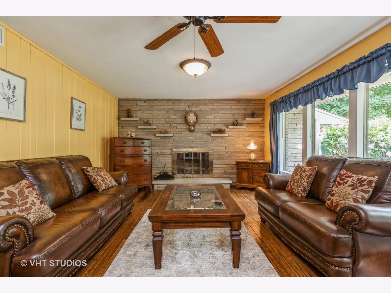
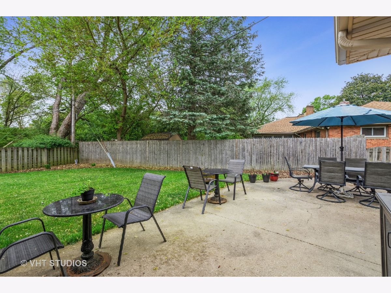
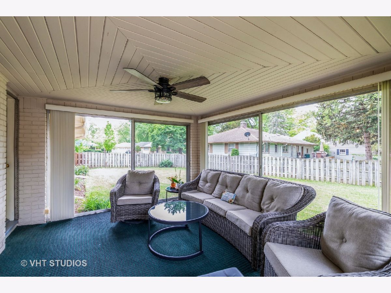
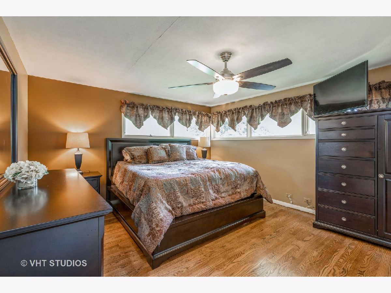
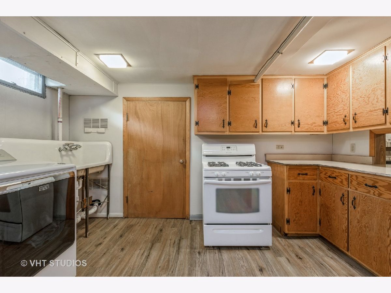
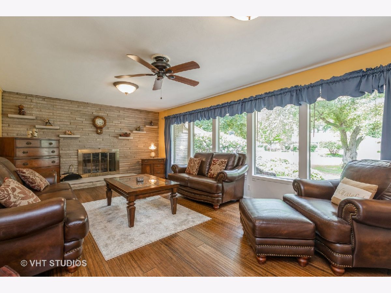
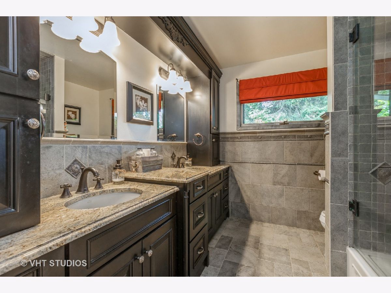
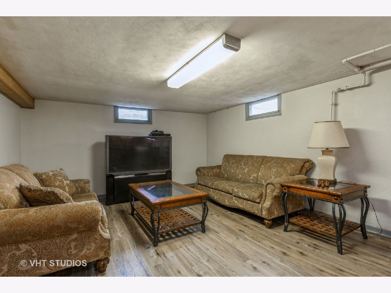
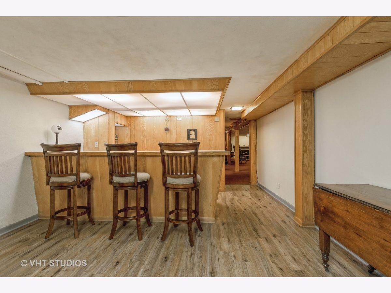
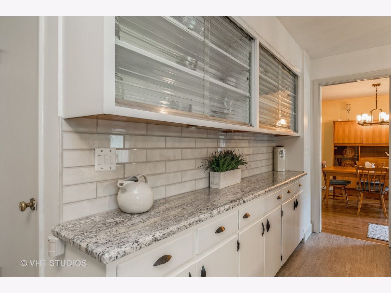
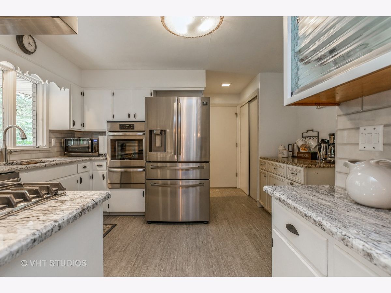
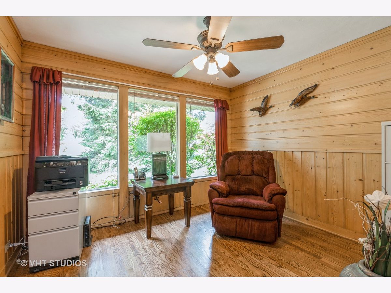
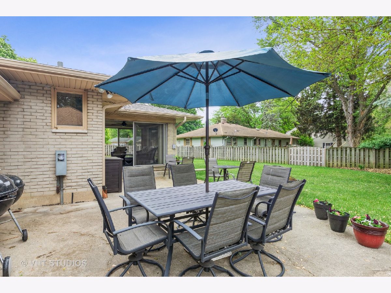
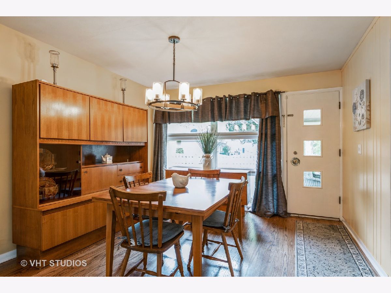
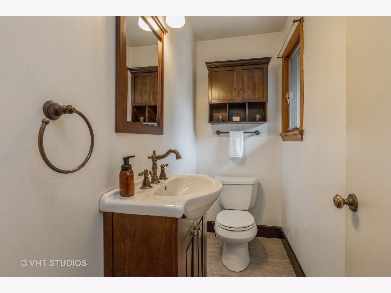
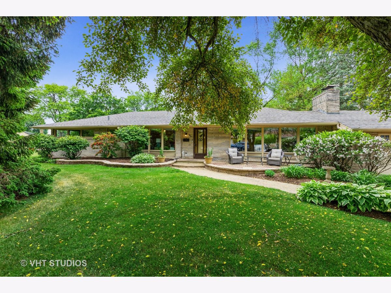
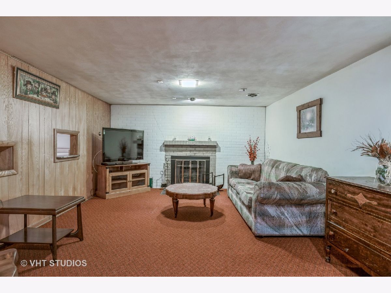
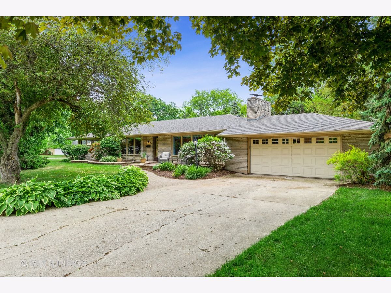
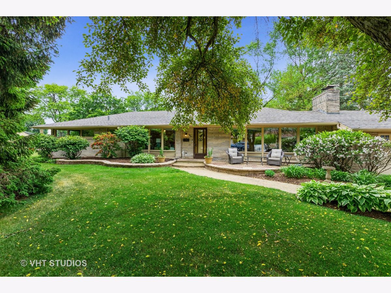
Room Specifics
Total Bedrooms: 6
Bedrooms Above Ground: 4
Bedrooms Below Ground: 2
Dimensions: —
Floor Type: Carpet
Dimensions: —
Floor Type: Hardwood
Dimensions: —
Floor Type: Hardwood
Dimensions: —
Floor Type: —
Dimensions: —
Floor Type: —
Full Bathrooms: 4
Bathroom Amenities: Whirlpool,Double Sink
Bathroom in Basement: 1
Rooms: Bedroom 5,Bedroom 6,Eating Area,Recreation Room,Sun Room
Basement Description: Finished
Other Specifics
| 2.5 | |
| Concrete Perimeter | |
| Concrete | |
| Patio | |
| Corner Lot,Fenced Yard | |
| 125X131X97X81X75 | |
| — | |
| Full | |
| Bar-Wet, Hardwood Floors, Wood Laminate Floors, First Floor Bedroom, In-Law Arrangement, First Floor Full Bath, Built-in Features | |
| Dishwasher, Refrigerator, Washer, Dryer, Stainless Steel Appliance(s), Built-In Oven, Water Softener Owned | |
| Not in DB | |
| — | |
| — | |
| — | |
| Wood Burning |
Tax History
| Year | Property Taxes |
|---|---|
| 2021 | $6,548 |
Contact Agent
Nearby Similar Homes
Nearby Sold Comparables
Contact Agent
Listing Provided By
Baird & Warner Real Estate - Algonquin

