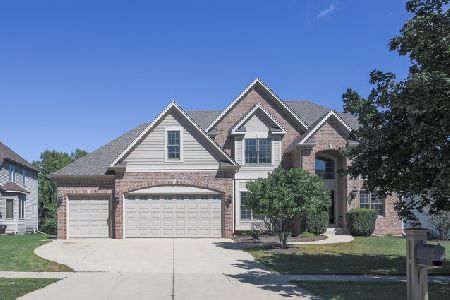644 Carlisle Court, Sugar Grove, Illinois 60554
$352,500
|
Sold
|
|
| Status: | Closed |
| Sqft: | 3,558 |
| Cost/Sqft: | $101 |
| Beds: | 4 |
| Baths: | 5 |
| Year Built: | 1999 |
| Property Taxes: | $13,583 |
| Days On Market: | 1970 |
| Lot Size: | 0,44 |
Description
Make this your new home. Custom built home for the owners! Very open and bright floor plan. When you walk in you feel the warmth of this home. Living room and dining room for large parties. The kitchen has granite counter tops and opens to two story family room with fireplace. Walk in pantry and large eating area. The whole back of the home is windows!!! Full bath, laundry and mudroom round out the main level. The second level has open walk way to four bedrooms and 3 full baths. The master bath is out of this world. Large tub with fireplace. If that isn't enough room for your family, the basement is fully finished with two additional bedrooms and full bath. Large family room with bar area. Large storage area that has access to the garage. Big 3 car garage for all the toys. Kitchen opens to large deck for BBQ and outdoor entertaining. Plenty of room to roam. The tennis courts are right out your door.
Property Specifics
| Single Family | |
| — | |
| — | |
| 1999 | |
| Full | |
| — | |
| No | |
| 0.44 |
| Kane | |
| Black Walnut Trails | |
| 400 / Annual | |
| Other | |
| Public | |
| Public Sewer | |
| 10856630 | |
| 1410104012 |
Nearby Schools
| NAME: | DISTRICT: | DISTANCE: | |
|---|---|---|---|
|
Middle School
Harter Middle School |
302 | Not in DB | |
|
High School
Kaneland High School |
302 | Not in DB | |
Property History
| DATE: | EVENT: | PRICE: | SOURCE: |
|---|---|---|---|
| 10 Dec, 2020 | Sold | $352,500 | MRED MLS |
| 5 Oct, 2020 | Under contract | $359,900 | MRED MLS |
| 12 Sep, 2020 | Listed for sale | $359,900 | MRED MLS |
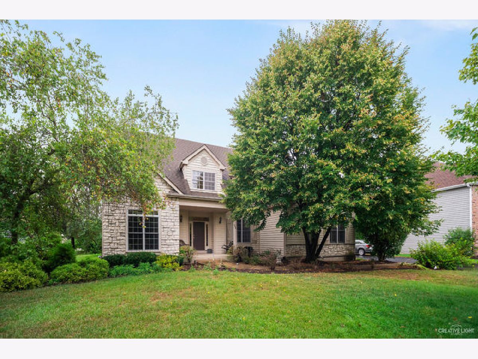




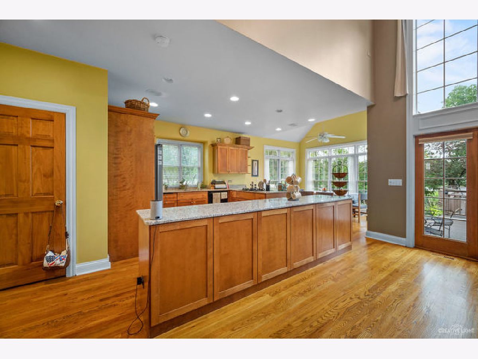
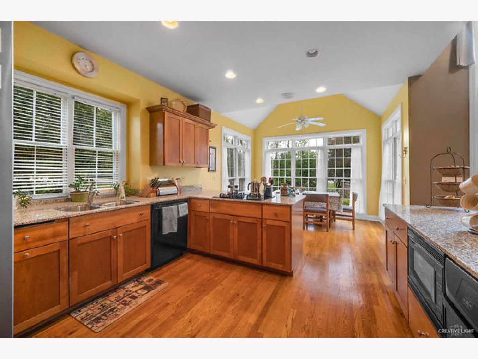
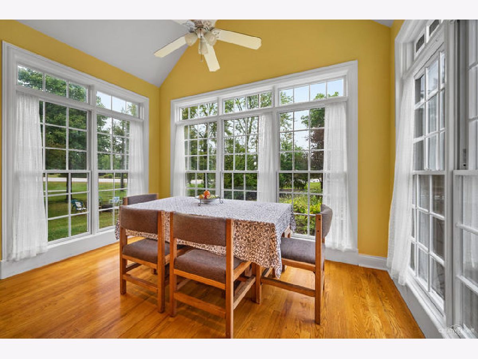
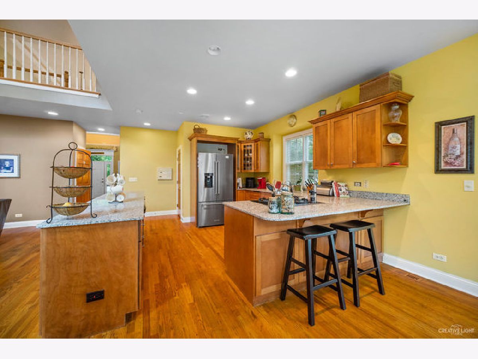
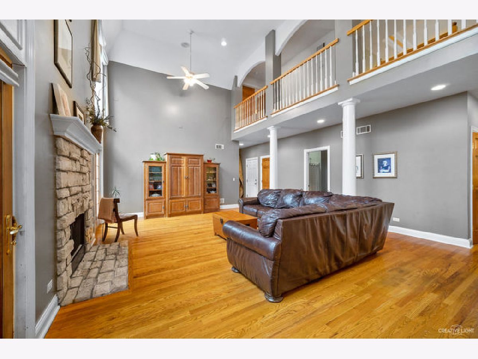
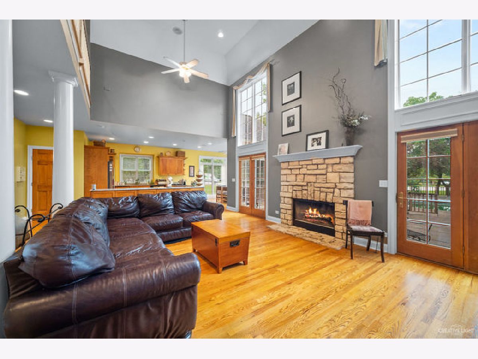
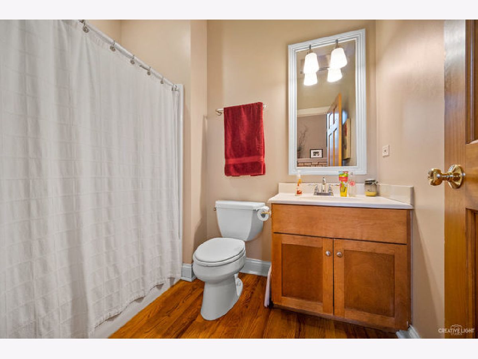

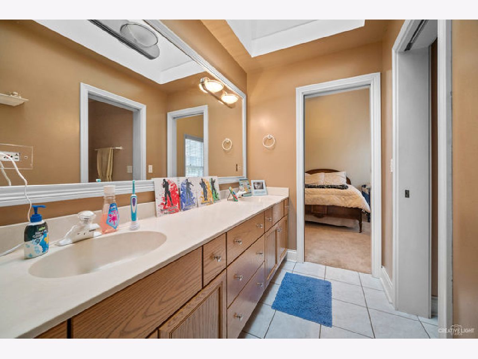
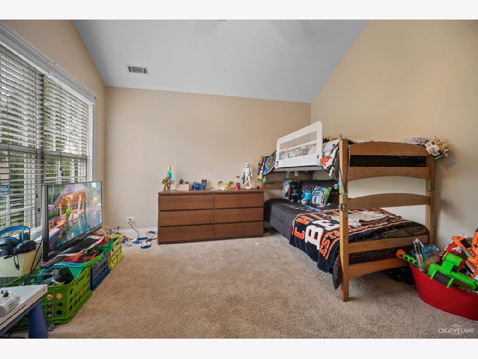
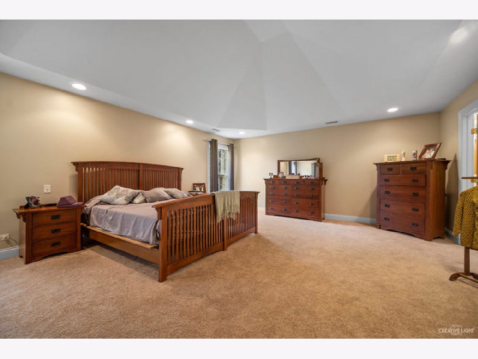
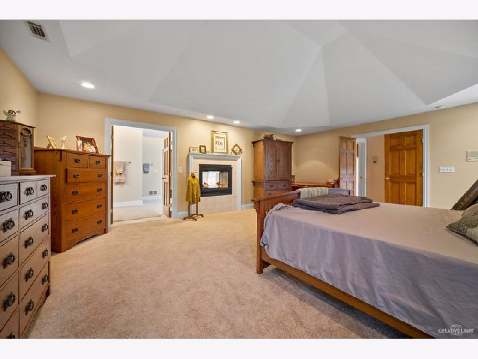
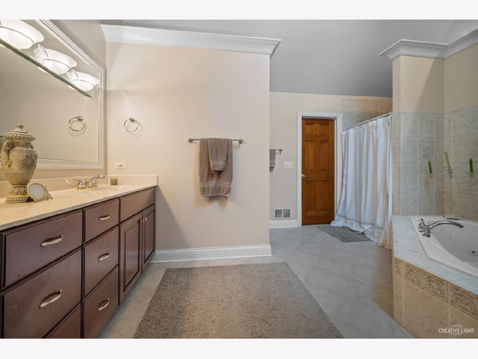
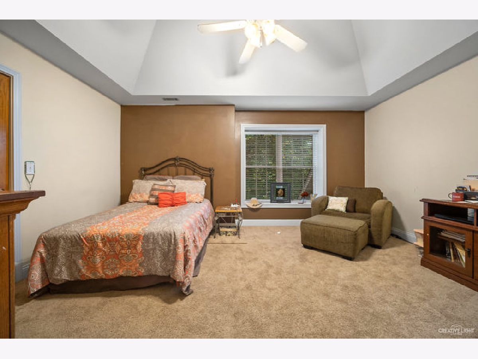
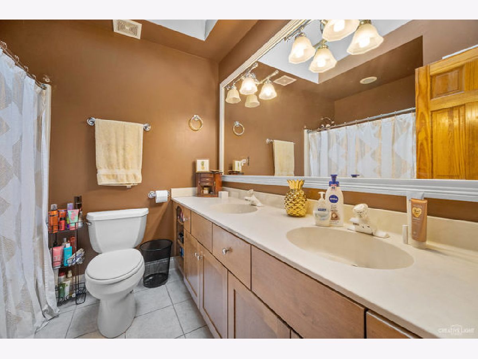
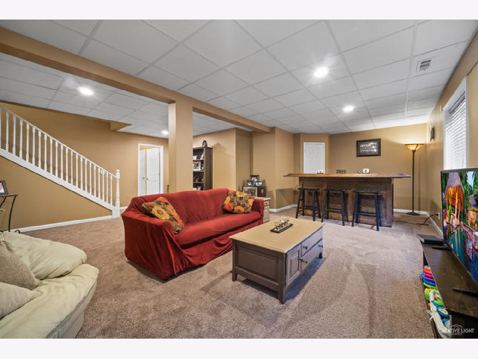
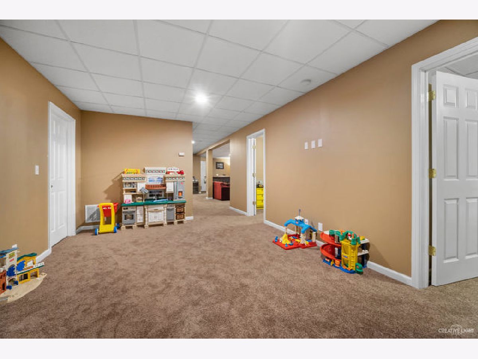

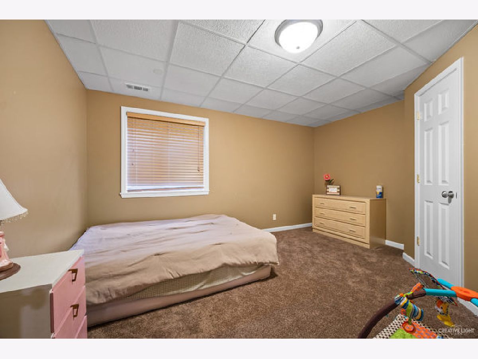
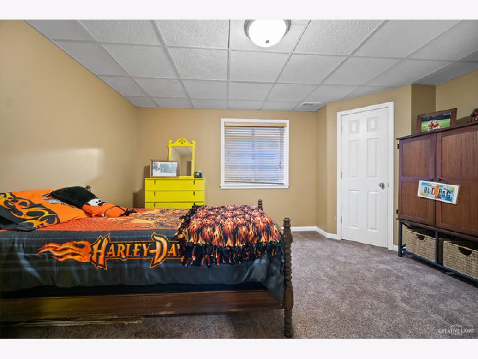
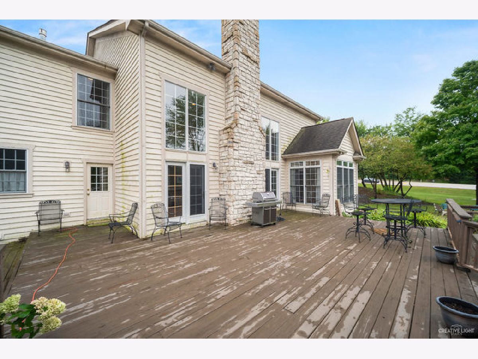
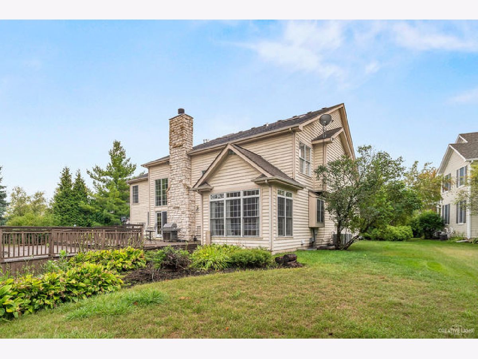
Room Specifics
Total Bedrooms: 6
Bedrooms Above Ground: 4
Bedrooms Below Ground: 2
Dimensions: —
Floor Type: Carpet
Dimensions: —
Floor Type: Carpet
Dimensions: —
Floor Type: Carpet
Dimensions: —
Floor Type: —
Dimensions: —
Floor Type: —
Full Bathrooms: 5
Bathroom Amenities: Whirlpool,Separate Shower,Double Sink
Bathroom in Basement: 1
Rooms: Bedroom 5,Bedroom 6,Den,Eating Area,Foyer,Great Room,Pantry,Play Room,Recreation Room,Utility Room-Lower Level,Walk In Closet
Basement Description: Finished
Other Specifics
| 3 | |
| Concrete Perimeter | |
| Asphalt | |
| Deck, Porch, Above Ground Pool, Storms/Screens | |
| Cul-De-Sac | |
| 65X224X132X179 | |
| Unfinished | |
| Full | |
| Vaulted/Cathedral Ceilings, Skylight(s), Hardwood Floors, First Floor Laundry, First Floor Full Bath | |
| Range, Microwave, Dishwasher, Refrigerator, Washer, Dryer | |
| Not in DB | |
| Tennis Court(s), Curbs, Sidewalks, Street Lights, Street Paved | |
| — | |
| — | |
| Gas Log |
Tax History
| Year | Property Taxes |
|---|---|
| 2020 | $13,583 |
Contact Agent
Nearby Similar Homes
Nearby Sold Comparables
Contact Agent
Listing Provided By
Kettley & Co. Inc. - Sugar Grove


