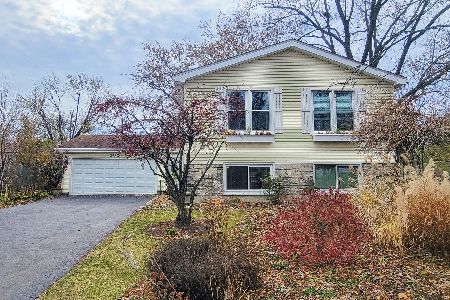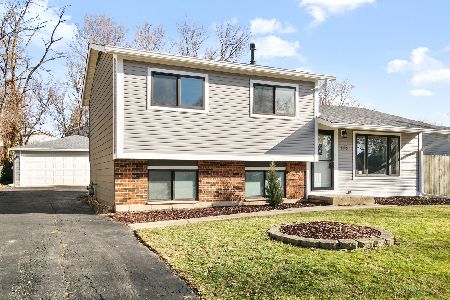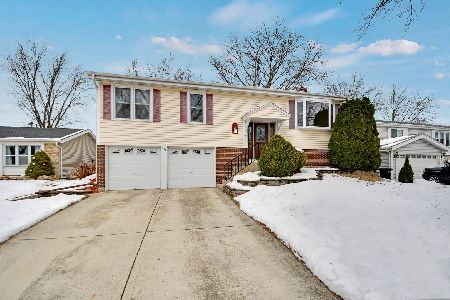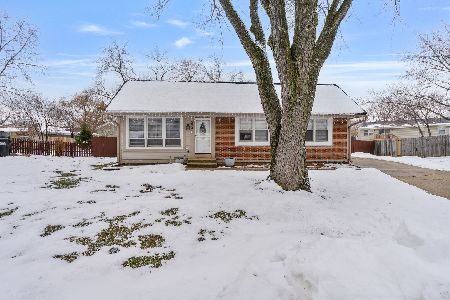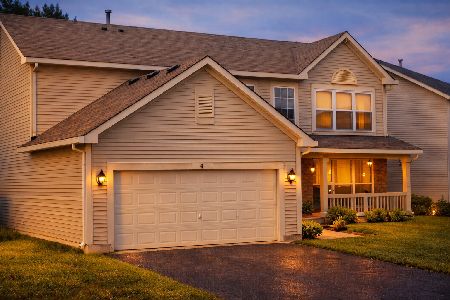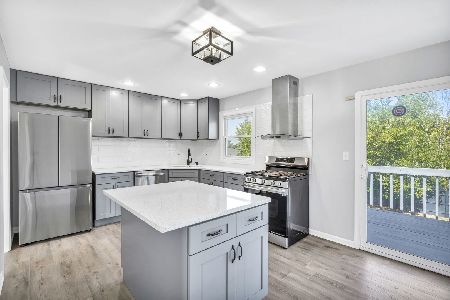644 Cochise Circle, Bolingbrook, Illinois 60440
$265,000
|
Sold
|
|
| Status: | Closed |
| Sqft: | 1,728 |
| Cost/Sqft: | $148 |
| Beds: | 3 |
| Baths: | 2 |
| Year Built: | 1975 |
| Property Taxes: | $4,238 |
| Days On Market: | 1546 |
| Lot Size: | 0,17 |
Description
This U-shaped ranch is ready to be a home in time for the holidays. Kitchen features an island, a large pantry and storage area with built in shelving. The three-window-combo lets in plenty of light and gives a view of the front entrance. The 13 X 21 family room is suitable for the largest family or the couple that requires a lot of space. The back door leads to a 17 ft concrete patio and an ample yard with a 10 x 10 shed for extra storage. The Master bedroom has its own bath and double closets. The large living room with a picture window view of the back yard would be great for entertaining or just enjoying a quiet evening in front of the TV. Note: Taxes reflect Senior exemption and Senior freeze. New roof in 2011.
Property Specifics
| Single Family | |
| — | |
| Ranch | |
| 1975 | |
| None | |
| RENWICK | |
| No | |
| 0.17 |
| Will | |
| Indian Oaks | |
| 0 / Not Applicable | |
| None | |
| Lake Michigan,Public | |
| Public Sewer | |
| 11262597 | |
| 1202094210480000 |
Nearby Schools
| NAME: | DISTRICT: | DISTANCE: | |
|---|---|---|---|
|
Grade School
Oak View Elementary School |
365U | — | |
|
Middle School
Brooks Middle School |
365U | Not in DB | |
|
High School
Bolingbrook High School |
365U | Not in DB | |
Property History
| DATE: | EVENT: | PRICE: | SOURCE: |
|---|---|---|---|
| 23 Feb, 2022 | Sold | $265,000 | MRED MLS |
| 11 Jan, 2022 | Under contract | $255,000 | MRED MLS |
| 1 Nov, 2021 | Listed for sale | $255,000 | MRED MLS |
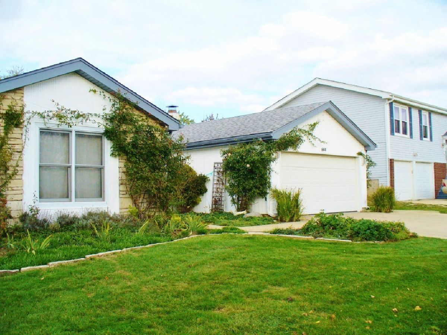
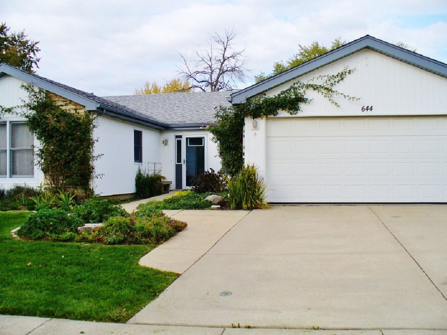
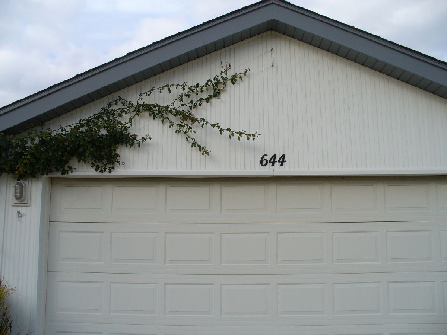
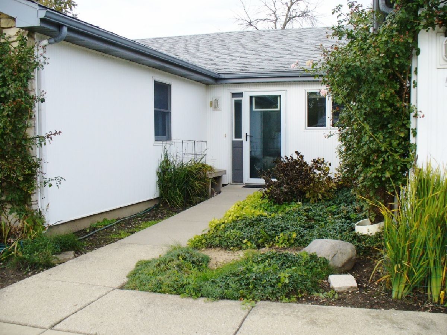
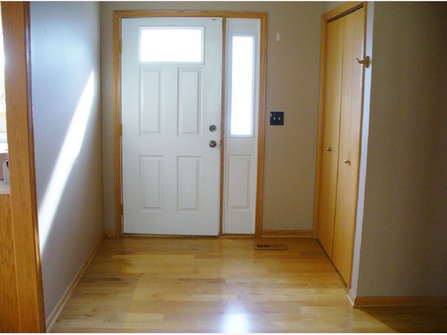
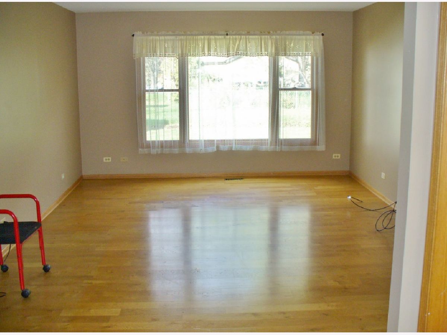
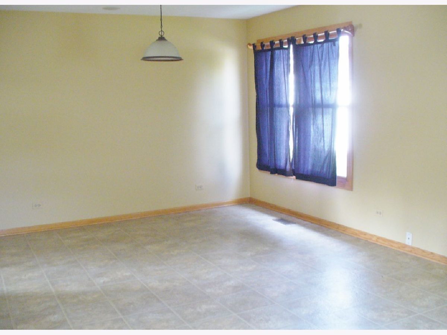
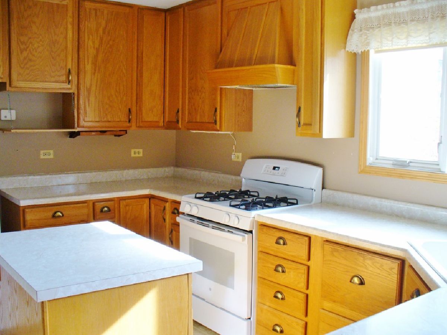
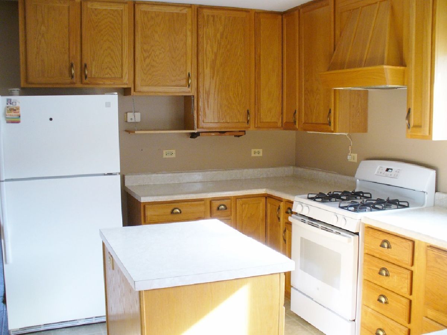
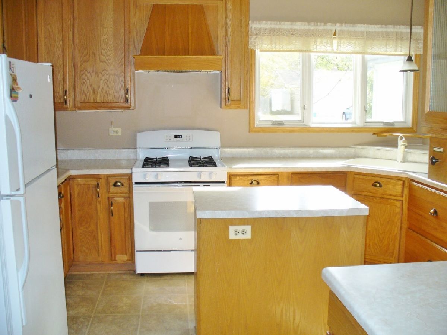
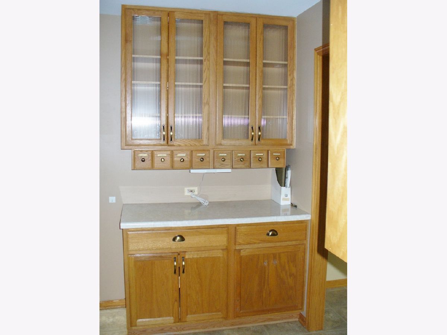
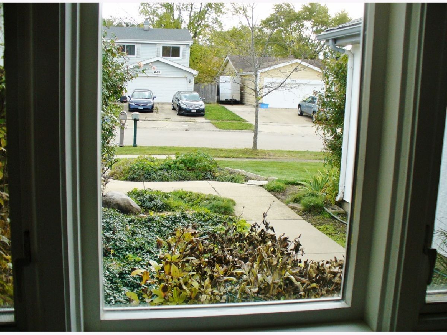
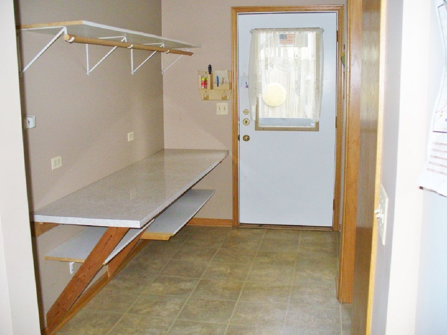
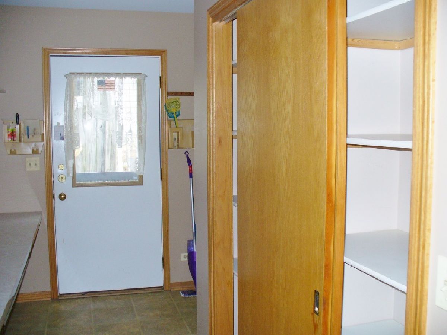
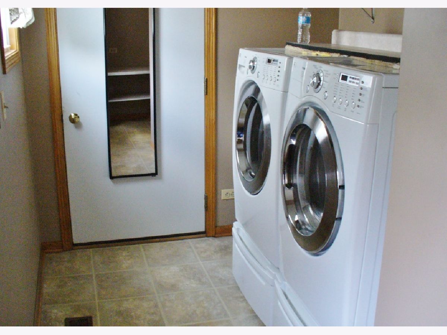
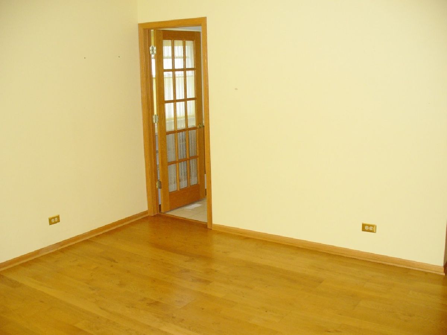
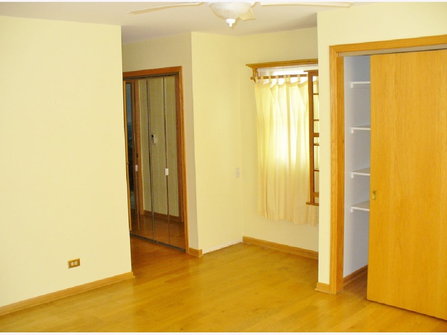
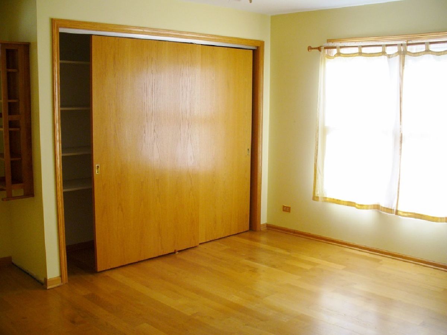
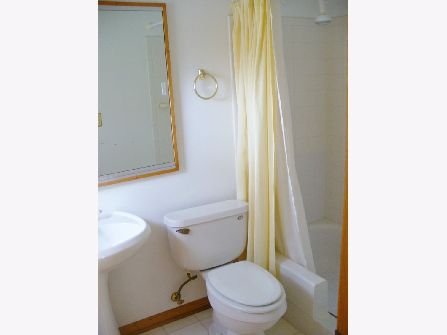
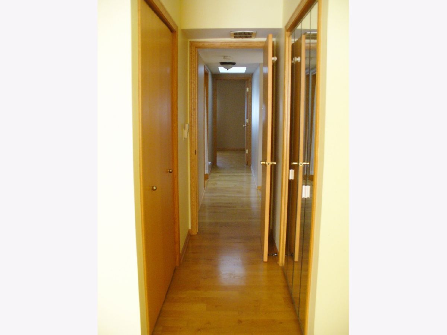
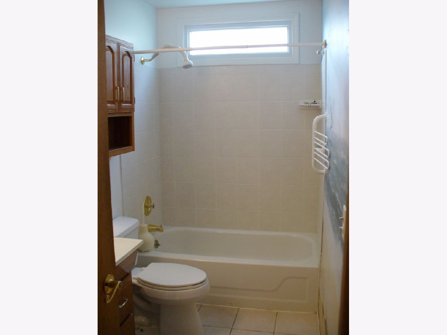
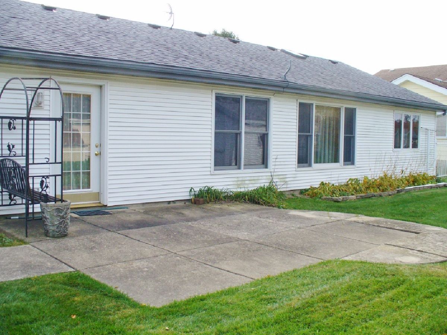
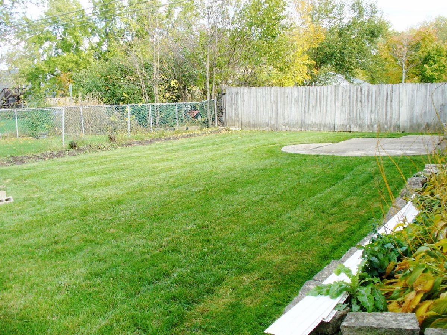
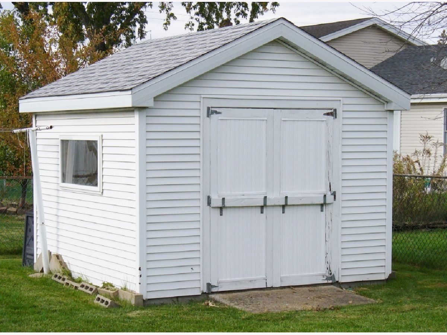
Room Specifics
Total Bedrooms: 3
Bedrooms Above Ground: 3
Bedrooms Below Ground: 0
Dimensions: —
Floor Type: Wood Laminate
Dimensions: —
Floor Type: Wood Laminate
Full Bathrooms: 2
Bathroom Amenities: —
Bathroom in Basement: 0
Rooms: Pantry
Basement Description: None
Other Specifics
| 2 | |
| Concrete Perimeter | |
| Concrete | |
| Patio, Storms/Screens | |
| Fenced Yard,Chain Link Fence,Sidewalks,Streetlights,Wood Fence | |
| 65 X 110 | |
| — | |
| Full | |
| Wood Laminate Floors, First Floor Bedroom, First Floor Laundry, First Floor Full Bath, Built-in Features, Some Window Treatmnt, Some Storm Doors | |
| Range, Refrigerator, Washer, Dryer | |
| Not in DB | |
| Park, Curbs, Sidewalks, Street Lights, Street Paved | |
| — | |
| — | |
| — |
Tax History
| Year | Property Taxes |
|---|---|
| 2022 | $4,238 |
Contact Agent
Nearby Similar Homes
Nearby Sold Comparables
Contact Agent
Listing Provided By
United Real Estate - Chicago

