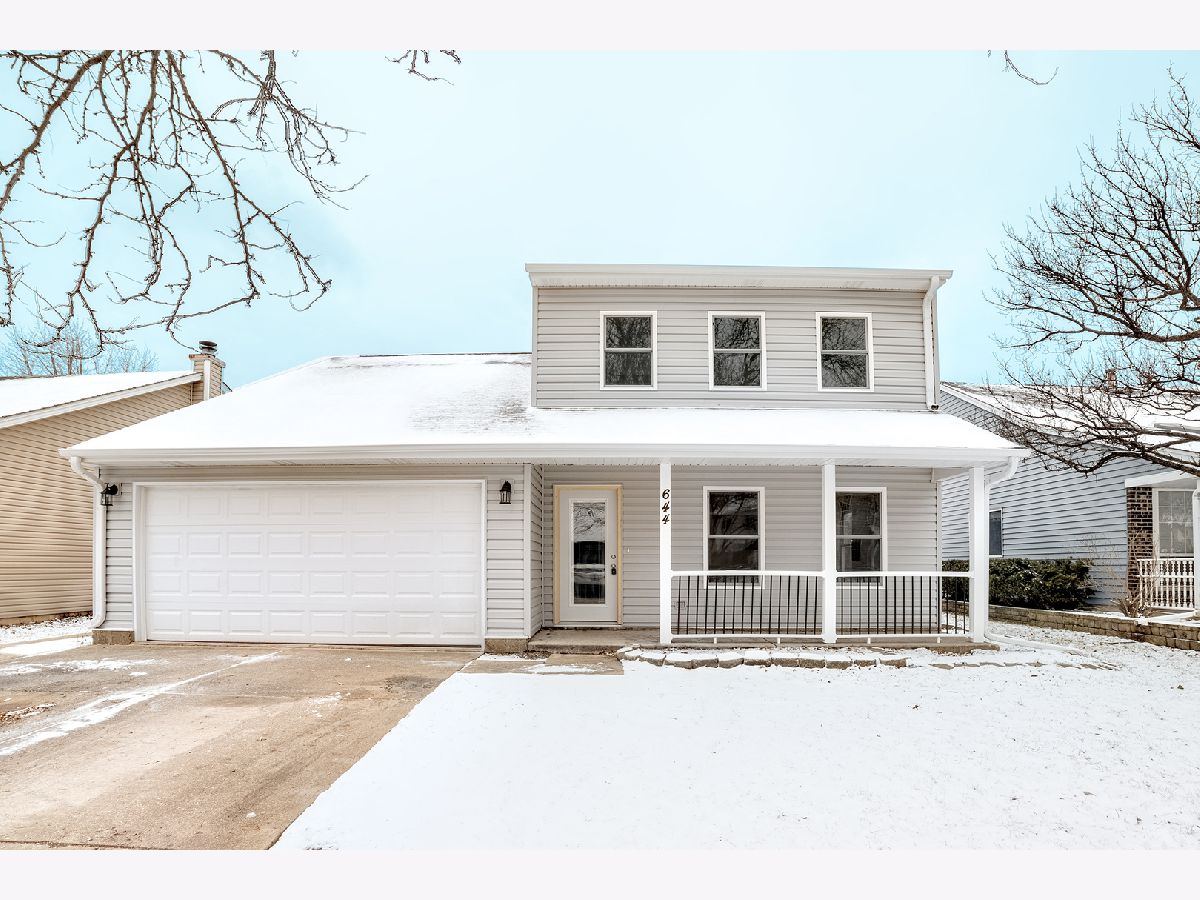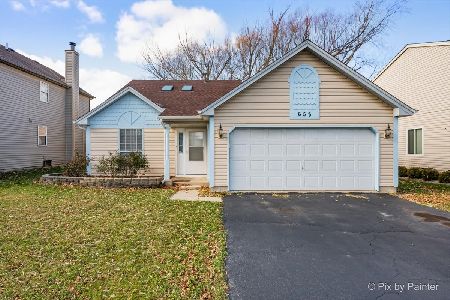644 Dover Drive, Elgin, Illinois 60120
$339,900
|
Sold
|
|
| Status: | Closed |
| Sqft: | 1,712 |
| Cost/Sqft: | $199 |
| Beds: | 3 |
| Baths: | 3 |
| Year Built: | 1989 |
| Property Taxes: | $5,280 |
| Days On Market: | 1094 |
| Lot Size: | 0,18 |
Description
Great 2-story, 3 bedrooms, 2-1/2 bathrooms, 2 car attached garage... here's the good news... ALL NEW IN 2022... NEW KITCHEN, NEW BATHROOMS, NEW FLOORING THRU-OUT, FRESHLY PAINTED THRU-OUT, NEW LIGHTING, NEW SIDING, NEW ROOF, NEW DOORS AND TRIM, NEW WINDOWS... PLUS LOOK WHAT'S COMING SOON...NEW STAINLESS STEEL KITHEN APPLIANCES WILL BE INSTALLED JANUARY 9, 2023; SIDE X SIDE REFRIGERATOR/FREEZER WITH ICE & WATER, 5 BURNER GAS SELF-CLEANING OVEN, BUILT-IN MICROWAVE, AND BUILT-IN DISHWASHER. PLUS MORE... TO BE INSTALLED JANUARY 9, 2023 A NEW WASHER AND GAS DRYER! NEW GARAGE DOOR AND OPENER 2022, COVERED FRONT PORCH W NEW RAILING, 1ST FLOOR FAMILY ROOM. MORE "NEWS" IN 2022: NEW SLIDING GLASS DOORS, NEW FURNACE, NEW WATER HEATER. GAS LINE TO GARAGE FOR FUTURE HEATER. CONCRETE DRIVEWAY. FENCD YARD, POWER WASHED DECK. CONCRETE SERVICE WALK TO SIDE YARD. GARAGE FEATURES A SERVICE DOOR TO THE SIDE YARD.
Property Specifics
| Single Family | |
| — | |
| — | |
| 1989 | |
| — | |
| 2-STORY | |
| No | |
| 0.18 |
| Cook | |
| Summerhill | |
| — / Not Applicable | |
| — | |
| — | |
| — | |
| 11687270 | |
| 06192050090000 |
Property History
| DATE: | EVENT: | PRICE: | SOURCE: |
|---|---|---|---|
| 13 Jan, 2023 | Sold | $339,900 | MRED MLS |
| 17 Dec, 2022 | Under contract | $339,900 | MRED MLS |
| 16 Dec, 2022 | Listed for sale | $339,900 | MRED MLS |

Room Specifics
Total Bedrooms: 3
Bedrooms Above Ground: 3
Bedrooms Below Ground: 0
Dimensions: —
Floor Type: —
Dimensions: —
Floor Type: —
Full Bathrooms: 3
Bathroom Amenities: —
Bathroom in Basement: 0
Rooms: —
Basement Description: None
Other Specifics
| 2 | |
| — | |
| Concrete | |
| — | |
| — | |
| 52 X 139 | |
| Unfinished | |
| — | |
| — | |
| — | |
| Not in DB | |
| — | |
| — | |
| — | |
| — |
Tax History
| Year | Property Taxes |
|---|---|
| 2023 | $5,280 |
Contact Agent
Nearby Sold Comparables
Contact Agent
Listing Provided By
Premier Living Properties





