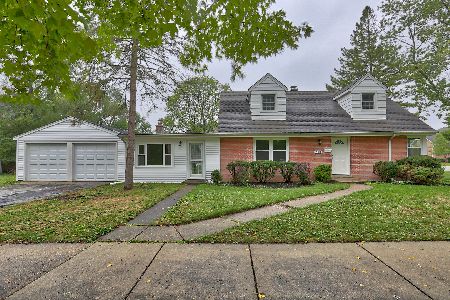644 Hunter Road, Glenview, Illinois 60025
$840,000
|
Sold
|
|
| Status: | Closed |
| Sqft: | 4,100 |
| Cost/Sqft: | $217 |
| Beds: | 5 |
| Baths: | 6 |
| Year Built: | 1976 |
| Property Taxes: | $19,522 |
| Days On Market: | 2881 |
| Lot Size: | 0,00 |
Description
Located in the sought-after East Glenview neighborhood in the New Trier district is this stunning home. Here, you can enjoy a palatial floorplan and luxurious touches from beautiful French doors to Carrara marble and gorgeous built-in cabinetry. The expansive floorplan is spread over three levels with six bedrooms located on the upper-level. The grand master suite will take your breath away with a stunning luxury ensuite with bath and twin vanities, plus a large walk-in closet. The remaining five guest bedrooms, plus a laundry room with two stackable washer/dryer units and three more bathrooms complete the upper-level. Downstairs, natural light and open-concept living spaces create an inviting atmosphere perfect for entertaining. The finished basement offers a sitting room, bathroom and recreation room. It's just a quick block to new playgrounds and tennis courts at Cunliff Park making this a great home in a fabulous location.
Property Specifics
| Single Family | |
| — | |
| — | |
| 1976 | |
| Full,English | |
| — | |
| No | |
| — |
| Cook | |
| — | |
| 0 / Not Applicable | |
| None | |
| Public | |
| Public Sewer | |
| 09868557 | |
| 05313170280000 |
Nearby Schools
| NAME: | DISTRICT: | DISTANCE: | |
|---|---|---|---|
|
Grade School
Romona Elementary School |
39 | — | |
|
Middle School
Wilmette Junior High School |
39 | Not in DB | |
|
High School
New Trier Twp H.s. Northfield/wi |
203 | Not in DB | |
Property History
| DATE: | EVENT: | PRICE: | SOURCE: |
|---|---|---|---|
| 23 May, 2018 | Sold | $840,000 | MRED MLS |
| 5 Mar, 2018 | Under contract | $889,000 | MRED MLS |
| 28 Feb, 2018 | Listed for sale | $889,000 | MRED MLS |
Room Specifics
Total Bedrooms: 5
Bedrooms Above Ground: 5
Bedrooms Below Ground: 0
Dimensions: —
Floor Type: Carpet
Dimensions: —
Floor Type: Carpet
Dimensions: —
Floor Type: Carpet
Dimensions: —
Floor Type: —
Full Bathrooms: 6
Bathroom Amenities: Separate Shower,Double Sink,Soaking Tub
Bathroom in Basement: 1
Rooms: Bedroom 5,Breakfast Room,Den,Recreation Room,Mud Room,Foyer,Deck,Sitting Room
Basement Description: Finished,Crawl
Other Specifics
| 2 | |
| — | |
| — | |
| — | |
| — | |
| 82 X 129 | |
| — | |
| Full | |
| Skylight(s), Hardwood Floors, Second Floor Laundry | |
| Double Oven, Range, Microwave, Dishwasher, High End Refrigerator, Freezer, Washer, Dryer | |
| Not in DB | |
| — | |
| — | |
| — | |
| — |
Tax History
| Year | Property Taxes |
|---|---|
| 2018 | $19,522 |
Contact Agent
Nearby Similar Homes
Nearby Sold Comparables
Contact Agent
Listing Provided By
Dream Town Realty










