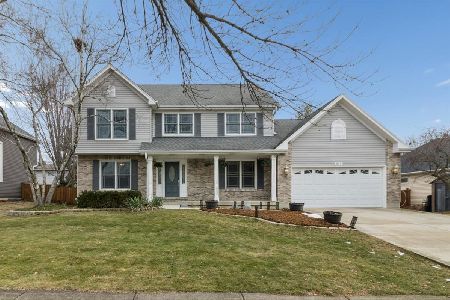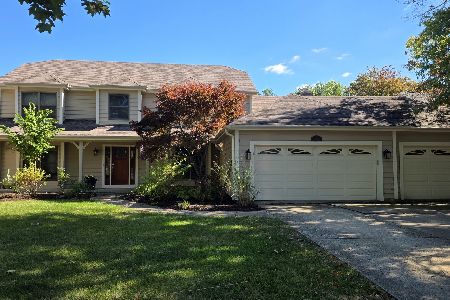644 Lavina Court, Bolingbrook, Illinois 60440
$350,000
|
Sold
|
|
| Status: | Closed |
| Sqft: | 2,440 |
| Cost/Sqft: | $145 |
| Beds: | 4 |
| Baths: | 4 |
| Year Built: | 1992 |
| Property Taxes: | $9,232 |
| Days On Market: | 3075 |
| Lot Size: | 0,00 |
Description
Beautiful house in cul-de-sac location with Naperville 203 schools. Enjoy huge kitchen with Granite tops, SS Appliances, recessed lights and hardwood floors. Family room with neutral carpet, large bay window and two side windows with custom blinds looking out to fenced backyard, pool and open green area behind the backyard and a lot of natural light. Enjoy the master suite with tray ceiling and Granite top vanity, deep whirlpool tub, separate shower and WIC closet. Second full bath with vaulted ceiling and skylight. All rooms with ceiling fans. Huge finished basement with half bath. New furnace, AC, Humidifier and water heater installed in 2013. Large concrete patio leads to heated in ground pool for summer fun. Professionally landscaped front and backyard. Heated garage. Hurry won't last long....
Property Specifics
| Single Family | |
| — | |
| Traditional | |
| 1992 | |
| Full | |
| — | |
| No | |
| 0 |
| Will | |
| Heritage Creek | |
| 0 / Not Applicable | |
| None | |
| Lake Michigan | |
| Public Sewer | |
| 09718770 | |
| 1202042060120000 |
Nearby Schools
| NAME: | DISTRICT: | DISTANCE: | |
|---|---|---|---|
|
Grade School
Kingsley Elementary School |
203 | — | |
|
Middle School
Lincoln Junior High School |
203 | Not in DB | |
|
High School
Naperville Central High School |
203 | Not in DB | |
Property History
| DATE: | EVENT: | PRICE: | SOURCE: |
|---|---|---|---|
| 27 Jun, 2011 | Sold | $329,000 | MRED MLS |
| 26 Apr, 2011 | Under contract | $334,900 | MRED MLS |
| 20 Apr, 2011 | Listed for sale | $334,900 | MRED MLS |
| 23 Jan, 2018 | Sold | $350,000 | MRED MLS |
| 24 Oct, 2017 | Under contract | $354,900 | MRED MLS |
| — | Last price change | $359,900 | MRED MLS |
| 11 Aug, 2017 | Listed for sale | $359,900 | MRED MLS |
Room Specifics
Total Bedrooms: 4
Bedrooms Above Ground: 4
Bedrooms Below Ground: 0
Dimensions: —
Floor Type: Carpet
Dimensions: —
Floor Type: Carpet
Dimensions: —
Floor Type: Carpet
Full Bathrooms: 4
Bathroom Amenities: Whirlpool,Separate Shower,Double Sink
Bathroom in Basement: 1
Rooms: Exercise Room,Recreation Room
Basement Description: Finished
Other Specifics
| 2 | |
| Concrete Perimeter | |
| Asphalt | |
| Patio, In Ground Pool, Storms/Screens | |
| Cul-De-Sac,Fenced Yard,Irregular Lot | |
| 48X157X39X138X114 | |
| Unfinished | |
| Full | |
| Vaulted/Cathedral Ceilings, Skylight(s), Hardwood Floors, First Floor Laundry | |
| Range, Microwave, Dishwasher, Refrigerator, Washer, Dryer, Disposal, Stainless Steel Appliance(s) | |
| Not in DB | |
| Pool, Sidewalks, Street Lights, Street Paved | |
| — | |
| — | |
| Wood Burning, Attached Fireplace Doors/Screen |
Tax History
| Year | Property Taxes |
|---|---|
| 2011 | $8,132 |
| 2018 | $9,232 |
Contact Agent
Nearby Similar Homes
Nearby Sold Comparables
Contact Agent
Listing Provided By
Charles Rutenberg Realty of IL








