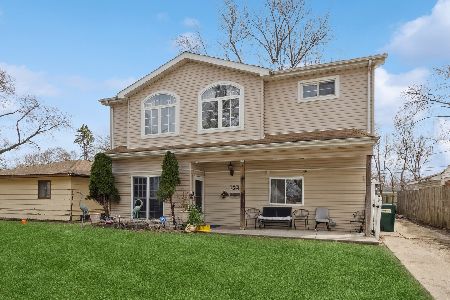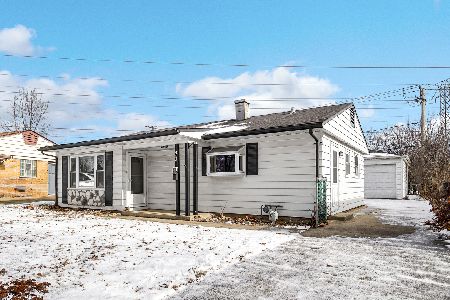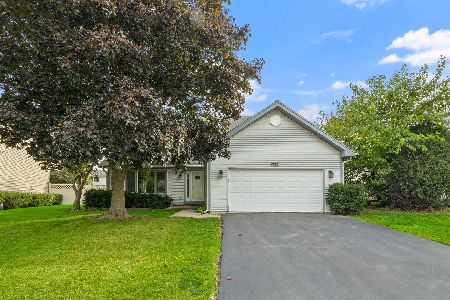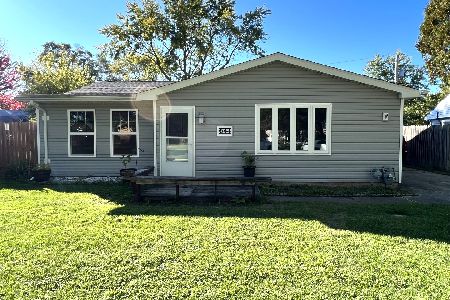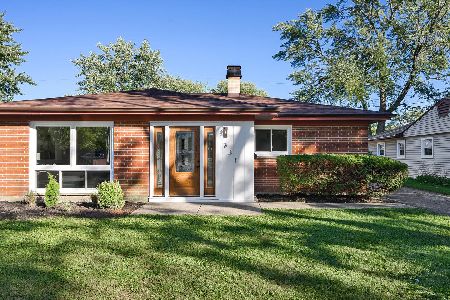644 Merle Lane, Wheeling, Illinois 60090
$233,000
|
Sold
|
|
| Status: | Closed |
| Sqft: | 1,285 |
| Cost/Sqft: | $175 |
| Beds: | 3 |
| Baths: | 1 |
| Year Built: | 1957 |
| Property Taxes: | $4,387 |
| Days On Market: | 1564 |
| Lot Size: | 0,16 |
Description
Desirable expanded Dunhurst ranch home in prime quiet location. Formal foyer with large coat closet, big kitchen updated with newer cabinets, granite counters, recessed lights, ceramic tile and stainless steel appliances. Family size dinning room adjacent to kitchen with crown moldings and pantry. Spacious family/living room has pergo solid surface flooring and large window, three good size bedrooms, remodeled bath, newer 2018 siding, front windows, front door, roof 2020, A/C 2017. Dwelling IS NOT located in the floodplain and DOES NOT require flood insurance. See Flood Certificate under additional information. Large patio and fenced in backyard for all your summer activities and entertaining. Currently garage is not used for car parking and does not have a garage doors, can be converted. Property is in great condition and ready for new owner!
Property Specifics
| Single Family | |
| — | |
| Ranch | |
| 1957 | |
| None | |
| CUSTOM | |
| No | |
| 0.16 |
| Cook | |
| Dunhurst | |
| 0 / Not Applicable | |
| None | |
| Lake Michigan | |
| Public Sewer | |
| 11244013 | |
| 03102120330000 |
Nearby Schools
| NAME: | DISTRICT: | DISTANCE: | |
|---|---|---|---|
|
Grade School
Mark Twain Elementary School |
21 | — | |
|
Middle School
Oliver W Holmes Middle School |
21 | Not in DB | |
|
High School
Wheeling High School |
214 | Not in DB | |
Property History
| DATE: | EVENT: | PRICE: | SOURCE: |
|---|---|---|---|
| 6 Dec, 2021 | Sold | $233,000 | MRED MLS |
| 16 Oct, 2021 | Under contract | $224,900 | MRED MLS |
| 12 Oct, 2021 | Listed for sale | $224,900 | MRED MLS |
| 3 Apr, 2023 | Sold | $262,000 | MRED MLS |
| 14 Feb, 2023 | Under contract | $269,900 | MRED MLS |
| 14 Feb, 2023 | Listed for sale | $269,900 | MRED MLS |
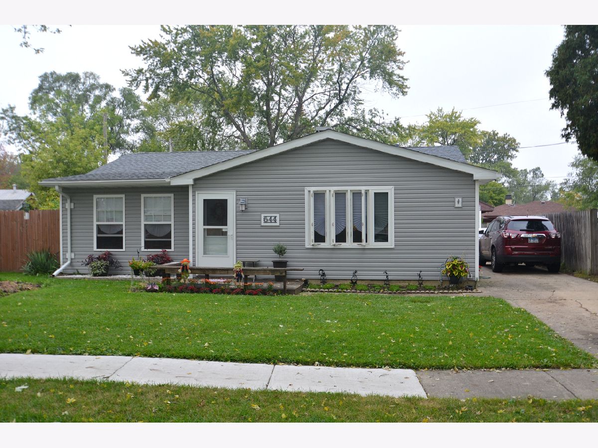
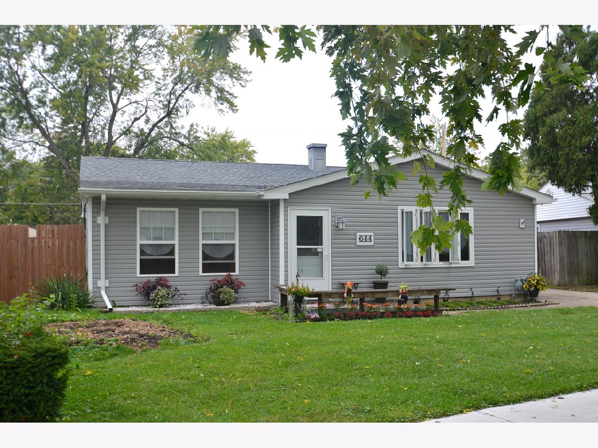
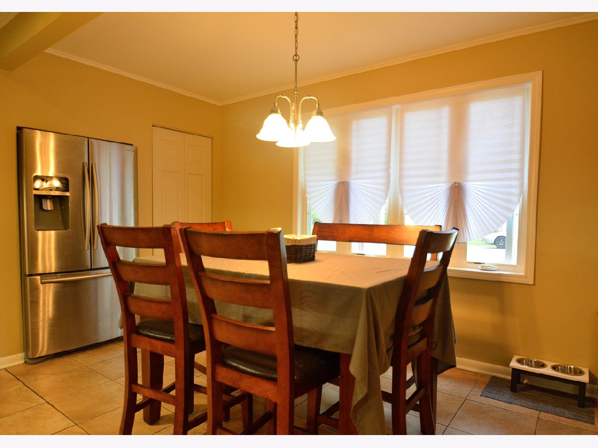
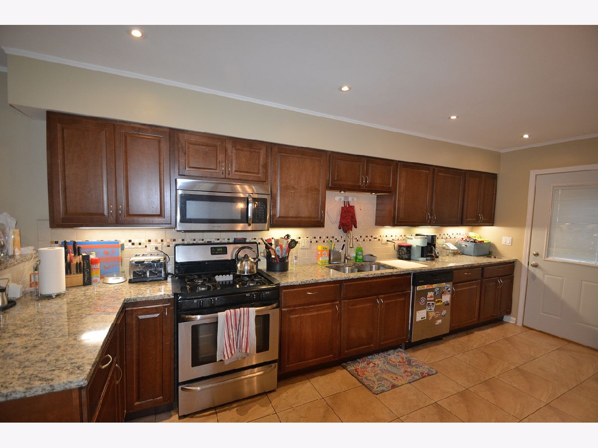
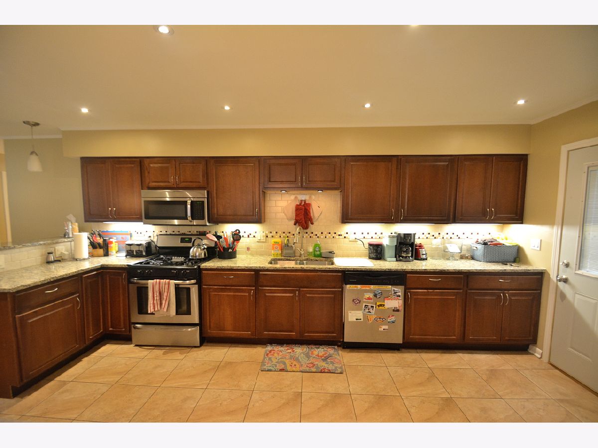
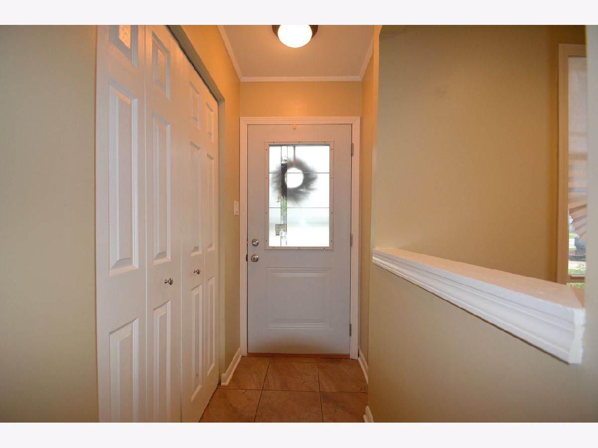
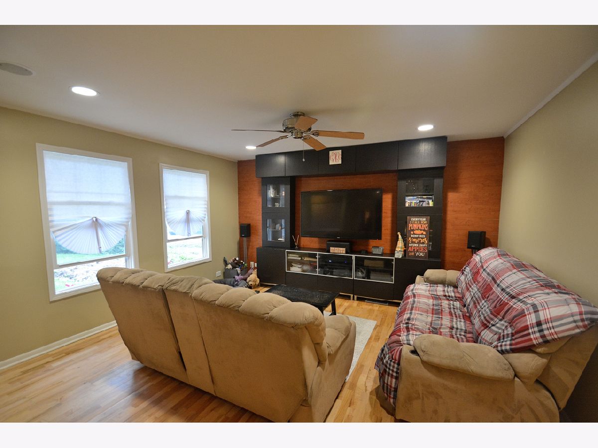
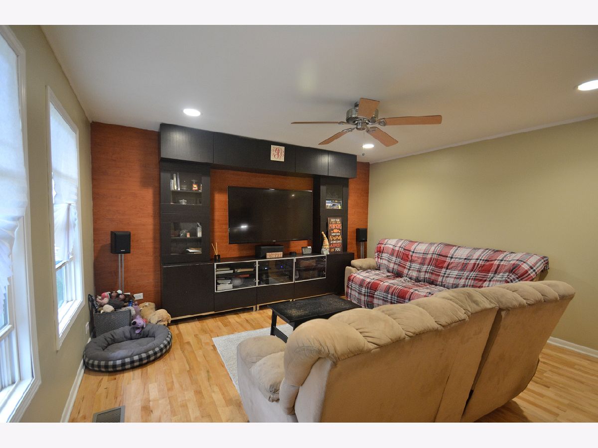
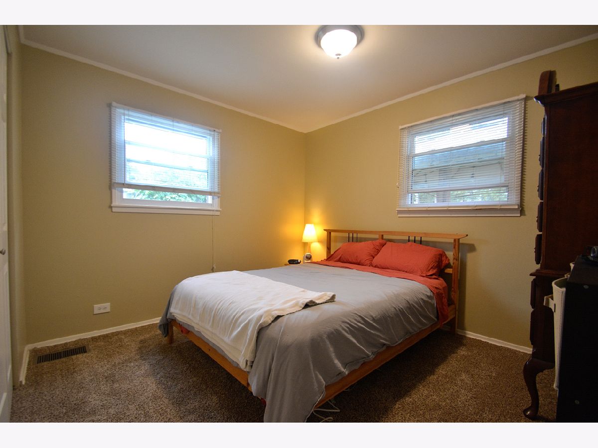
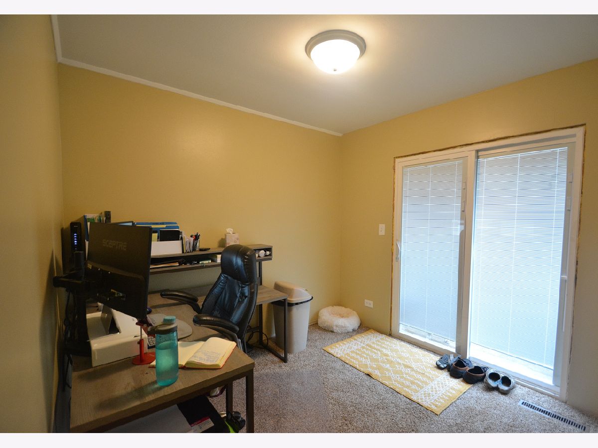
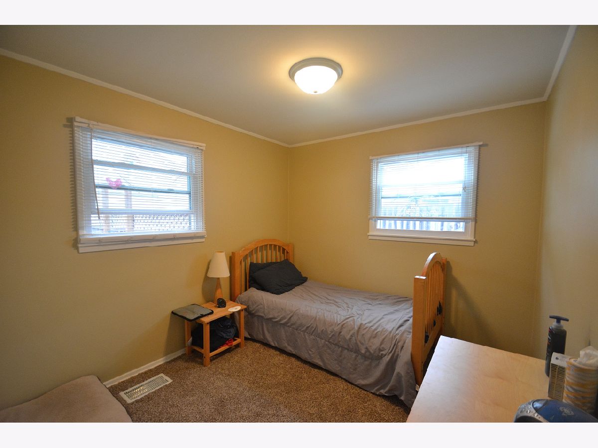
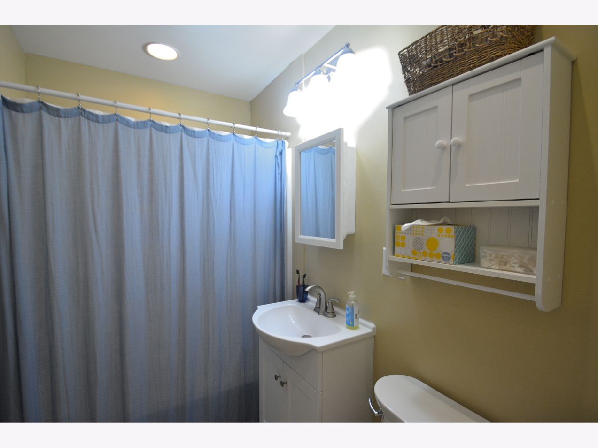
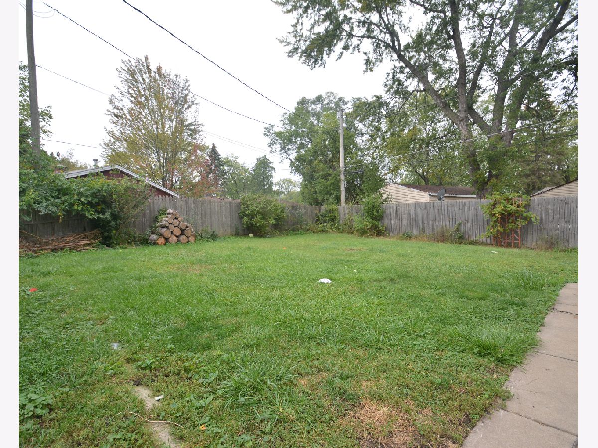
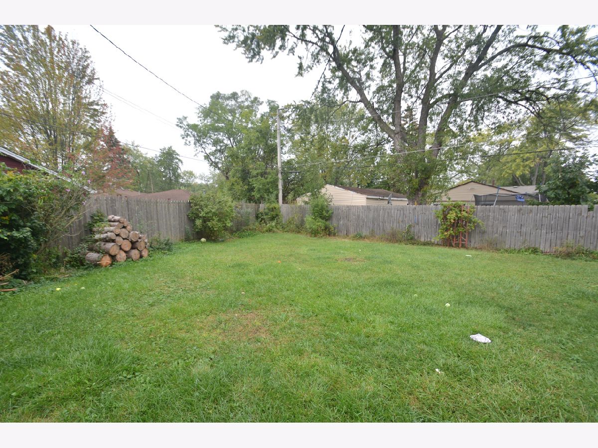
Room Specifics
Total Bedrooms: 3
Bedrooms Above Ground: 3
Bedrooms Below Ground: 0
Dimensions: —
Floor Type: Carpet
Dimensions: —
Floor Type: Carpet
Full Bathrooms: 1
Bathroom Amenities: Soaking Tub
Bathroom in Basement: 0
Rooms: Foyer
Basement Description: None
Other Specifics
| 1 | |
| Concrete Perimeter | |
| Asphalt | |
| — | |
| — | |
| 47 X 142 X 94 X 106 | |
| Pull Down Stair | |
| — | |
| Wood Laminate Floors, First Floor Bedroom, First Floor Laundry, First Floor Full Bath, Built-in Features, Some Carpeting | |
| Range, Microwave, Dishwasher, Refrigerator, Washer, Dryer, Disposal | |
| Not in DB | |
| Park, Sidewalks, Street Paved | |
| — | |
| — | |
| — |
Tax History
| Year | Property Taxes |
|---|---|
| 2021 | $4,387 |
| 2023 | $6,262 |
Contact Agent
Nearby Similar Homes
Nearby Sold Comparables
Contact Agent
Listing Provided By
RE/MAX United

