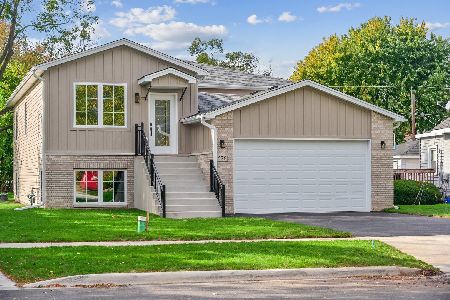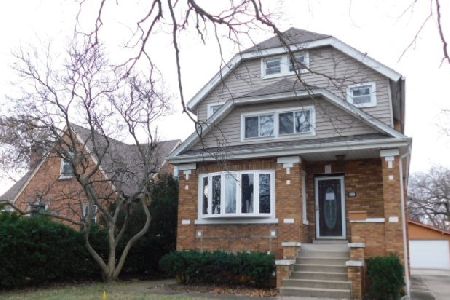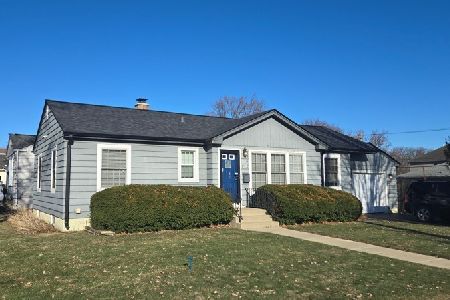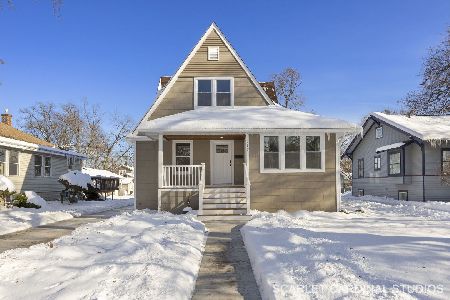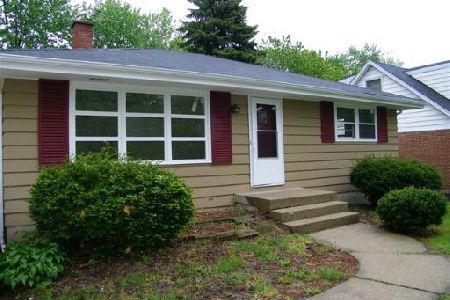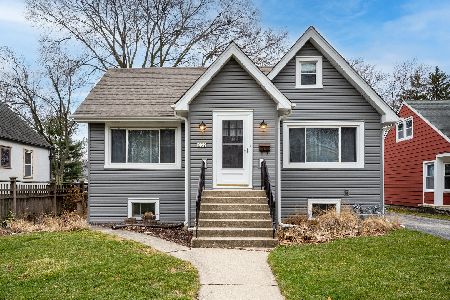644 Michigan Avenue, Villa Park, Illinois 60181
$295,000
|
Sold
|
|
| Status: | Closed |
| Sqft: | 1,148 |
| Cost/Sqft: | $260 |
| Beds: | 2 |
| Baths: | 2 |
| Year Built: | 1954 |
| Property Taxes: | $5,051 |
| Days On Market: | 2415 |
| Lot Size: | 0,21 |
Description
Solidly built home in sought-after south Villa Park, Ardmore school district. Built by a contractor as his personal residence, this brick ranch features: plaster walls, gorgeous hardwood floors & cove molding in living and dining rooms; huge eat-in kitchen with can lights, new porcelain floor, & plenty of mid-century wood cabinets. Bathroom remodeled w/ new tile, fixtures, rebuilt vanity, & granite counter top. 2 good sized bedrooms on first floor with hardwood floors and generous closets. Lower level is spectacular and has huge rec room w/ wood burning fireplace and exposed beam ceiling, 3rd bedroom with closet, & 2nd full bath w/ both fan & heater. Upgraded electrical service, newer HVAC, & whole house fan. Exterior access from basement lets in great natural light. Pull stair to attic offers great storage in this comfortable home. 24 x 22 garage & gorgeous perennial filled backyard w/2 patios. Must see!
Property Specifics
| Single Family | |
| — | |
| Ranch | |
| 1954 | |
| Full,Walkout | |
| — | |
| No | |
| 0.21 |
| Du Page | |
| — | |
| 0 / Not Applicable | |
| None | |
| Lake Michigan,Public | |
| Public Sewer | |
| 10409357 | |
| 0609410032 |
Nearby Schools
| NAME: | DISTRICT: | DISTANCE: | |
|---|---|---|---|
|
Grade School
Ardmore Elementary School |
45 | — | |
|
Middle School
Jackson Middle School |
45 | Not in DB | |
|
High School
Willowbrook High School |
88 | Not in DB | |
Property History
| DATE: | EVENT: | PRICE: | SOURCE: |
|---|---|---|---|
| 23 Jul, 2019 | Sold | $295,000 | MRED MLS |
| 11 Jun, 2019 | Under contract | $299,000 | MRED MLS |
| 8 Jun, 2019 | Listed for sale | $299,000 | MRED MLS |
Room Specifics
Total Bedrooms: 3
Bedrooms Above Ground: 2
Bedrooms Below Ground: 1
Dimensions: —
Floor Type: Hardwood
Dimensions: —
Floor Type: Carpet
Full Bathrooms: 2
Bathroom Amenities: —
Bathroom in Basement: 1
Rooms: Recreation Room
Basement Description: Finished,Exterior Access
Other Specifics
| 2 | |
| — | |
| Concrete | |
| Patio | |
| — | |
| 50 X 187 | |
| Pull Down Stair | |
| None | |
| Hardwood Floors, First Floor Bedroom, First Floor Full Bath | |
| Range, Microwave, Dishwasher, Refrigerator, Washer, Dryer, Disposal | |
| Not in DB | |
| — | |
| — | |
| — | |
| Wood Burning |
Tax History
| Year | Property Taxes |
|---|---|
| 2019 | $5,051 |
Contact Agent
Nearby Similar Homes
Nearby Sold Comparables
Contact Agent
Listing Provided By
L.W. Reedy Real Estate

