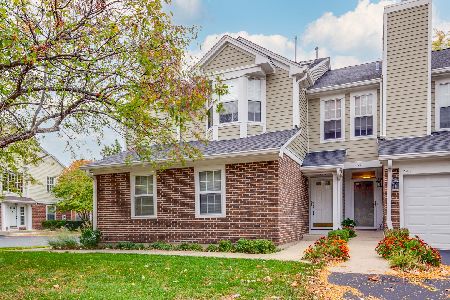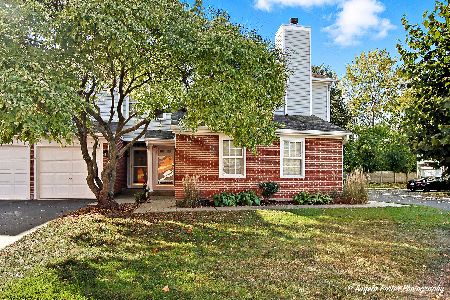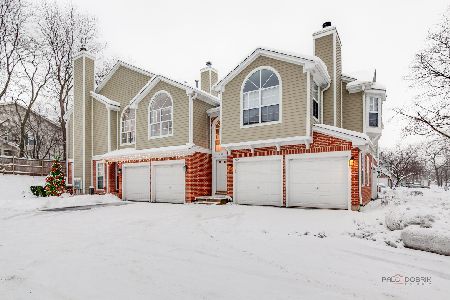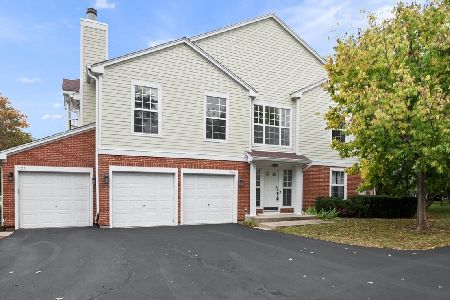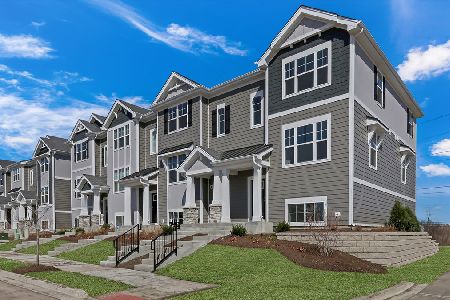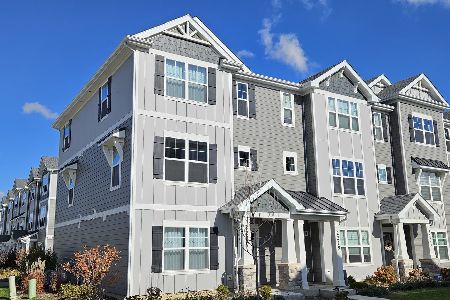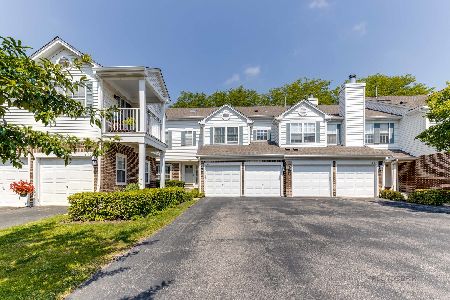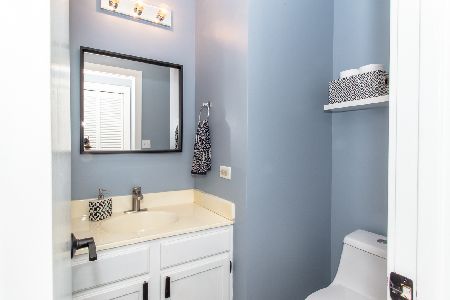644 Portage Court, Vernon Hills, Illinois 60061
$246,500
|
Sold
|
|
| Status: | Closed |
| Sqft: | 1,919 |
| Cost/Sqft: | $138 |
| Beds: | 3 |
| Baths: | 3 |
| Year Built: | 1991 |
| Property Taxes: | $6,674 |
| Days On Market: | 3509 |
| Lot Size: | 0,00 |
Description
A beauty! Cul-de-sac location. Recently renovated. Hardwood flooring in living room, dining room, family room, and staircase. Eat-in kitchen boasts newer custom cabinets, some with decorative glass inserts, granite countertops, stainless steel appliances and custom lighting. Family room with surround sound, gas-start, wood burning fireplace with marble threshold, wood mantle, custom trak & recessed lighting. Dramatic custom wood and wrought iron staircase to 2nd floor with three spacious bedrooms. Master bedroom has volume ceiling, Frieze carpeting, two walk-in closets, sliding door access to deck, and attached bath with jetted tub, separate shower, dual sinks & linen closet. 2nd bedroom has custom built-in European wall of closets. Convenient 2nd floor laundry with Whirlpool Duet washer and dryer. 4 yr old furnace, central air, humidifier and water heater. Truly move-in condition with ideal location!
Property Specifics
| Condos/Townhomes | |
| 2 | |
| — | |
| 1991 | |
| None | |
| WHITE CHAPEL | |
| No | |
| — |
| Lake | |
| Carriages Of Grosse Pointe | |
| 427 / Monthly | |
| Water,Insurance,Exterior Maintenance,Lawn Care,Scavenger,Snow Removal | |
| Lake Michigan | |
| Public Sewer | |
| 09214458 | |
| 15062050320000 |
Nearby Schools
| NAME: | DISTRICT: | DISTANCE: | |
|---|---|---|---|
|
Grade School
Diamond Lake Elementary School |
76 | — | |
|
Middle School
West Oak Middle School |
76 | Not in DB | |
|
High School
Adlai E Stevenson High School |
125 | Not in DB | |
Property History
| DATE: | EVENT: | PRICE: | SOURCE: |
|---|---|---|---|
| 22 Jul, 2016 | Sold | $246,500 | MRED MLS |
| 11 May, 2016 | Under contract | $264,900 | MRED MLS |
| 3 May, 2016 | Listed for sale | $264,900 | MRED MLS |
| 1 Nov, 2023 | Sold | $325,000 | MRED MLS |
| 1 Sep, 2023 | Under contract | $329,900 | MRED MLS |
| 24 Aug, 2023 | Listed for sale | $329,900 | MRED MLS |
Room Specifics
Total Bedrooms: 3
Bedrooms Above Ground: 3
Bedrooms Below Ground: 0
Dimensions: —
Floor Type: Carpet
Dimensions: —
Floor Type: Wood Laminate
Full Bathrooms: 3
Bathroom Amenities: Whirlpool,Separate Shower,Double Sink
Bathroom in Basement: 0
Rooms: No additional rooms
Basement Description: None
Other Specifics
| 2 | |
| Concrete Perimeter | |
| Asphalt | |
| Balcony, Deck, Patio | |
| Cul-De-Sac | |
| INTEGRAL | |
| — | |
| Full | |
| Vaulted/Cathedral Ceilings, Hardwood Floors, Wood Laminate Floors, Second Floor Laundry, Laundry Hook-Up in Unit | |
| Double Oven, Microwave, Dishwasher, Refrigerator, Washer, Dryer, Disposal, Stainless Steel Appliance(s) | |
| Not in DB | |
| — | |
| — | |
| Park | |
| Wood Burning, Attached Fireplace Doors/Screen, Gas Starter |
Tax History
| Year | Property Taxes |
|---|---|
| 2016 | $6,674 |
| 2023 | $7,887 |
Contact Agent
Nearby Similar Homes
Nearby Sold Comparables
Contact Agent
Listing Provided By
RE/MAX Suburban

