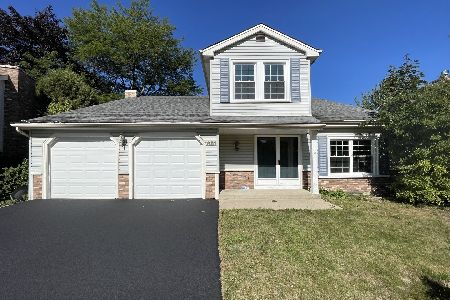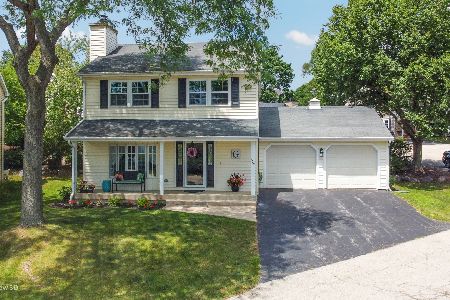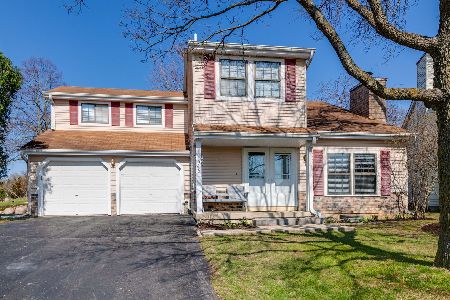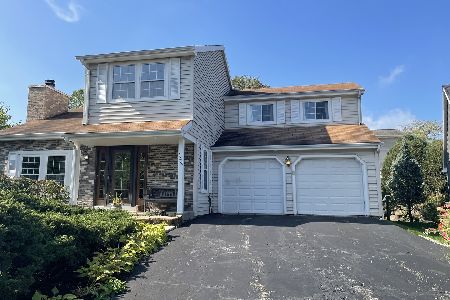644 Stewart Court, Gurnee, Illinois 60031
$192,900
|
Sold
|
|
| Status: | Closed |
| Sqft: | 1,456 |
| Cost/Sqft: | $134 |
| Beds: | 3 |
| Baths: | 3 |
| Year Built: | 1978 |
| Property Taxes: | $5,262 |
| Days On Market: | 3374 |
| Lot Size: | 0,08 |
Description
Beautifully updated home in HeatherRidge features kitchen with granite counters and stainless steel appliances. Solid wood 6-panel doors throughout. Living room includes fireplace with gas log. Sliding door off dining room opens to large wrap around deck. All baths are renovated. Finished basement includes family room and 4th bedroom. New high efficiency gas furnace. Association fee includes on-site security, snow removal, clubhouse & swimming pool access, & more. Priced to be an exceptional value--see it today!
Property Specifics
| Single Family | |
| — | |
| Traditional | |
| 1978 | |
| Full | |
| — | |
| No | |
| 0.08 |
| Lake | |
| Heather Ridge | |
| 193 / Monthly | |
| Security,Clubhouse,Pool,Snow Removal | |
| Lake Michigan,Public | |
| Public Sewer | |
| 09310513 | |
| 07271040060000 |
Nearby Schools
| NAME: | DISTRICT: | DISTANCE: | |
|---|---|---|---|
|
Grade School
Woodland Elementary School |
50 | — | |
|
Middle School
Woodland Middle School |
50 | Not in DB | |
|
High School
Warren Township High School |
121 | Not in DB | |
|
Alternate Junior High School
Woodland Middle School |
— | Not in DB | |
Property History
| DATE: | EVENT: | PRICE: | SOURCE: |
|---|---|---|---|
| 28 Sep, 2012 | Sold | $158,000 | MRED MLS |
| 13 Sep, 2012 | Under contract | $168,800 | MRED MLS |
| 4 Sep, 2012 | Listed for sale | $168,800 | MRED MLS |
| 30 Sep, 2016 | Sold | $192,900 | MRED MLS |
| 29 Aug, 2016 | Under contract | $194,900 | MRED MLS |
| 9 Aug, 2016 | Listed for sale | $194,900 | MRED MLS |
| 18 Sep, 2020 | Sold | $240,000 | MRED MLS |
| 31 Jul, 2020 | Under contract | $239,900 | MRED MLS |
| 25 Jul, 2020 | Listed for sale | $239,900 | MRED MLS |
| 15 Sep, 2024 | Under contract | $0 | MRED MLS |
| 15 Aug, 2024 | Listed for sale | $0 | MRED MLS |
Room Specifics
Total Bedrooms: 4
Bedrooms Above Ground: 3
Bedrooms Below Ground: 1
Dimensions: —
Floor Type: Carpet
Dimensions: —
Floor Type: Carpet
Dimensions: —
Floor Type: Ceramic Tile
Full Bathrooms: 3
Bathroom Amenities: —
Bathroom in Basement: 0
Rooms: Foyer,Storage
Basement Description: Finished
Other Specifics
| 2 | |
| Concrete Perimeter | |
| Asphalt | |
| Deck | |
| — | |
| 60X60 | |
| Full | |
| Full | |
| Bar-Dry | |
| Range, Microwave, Dishwasher, High End Refrigerator, Washer, Dryer, Disposal, Stainless Steel Appliance(s) | |
| Not in DB | |
| Clubhouse, Pool, Tennis Courts | |
| — | |
| — | |
| Gas Log, Gas Starter |
Tax History
| Year | Property Taxes |
|---|---|
| 2012 | $4,791 |
| 2016 | $5,262 |
| 2020 | $4,969 |
Contact Agent
Nearby Similar Homes
Nearby Sold Comparables
Contact Agent
Listing Provided By
RE/MAX Center








