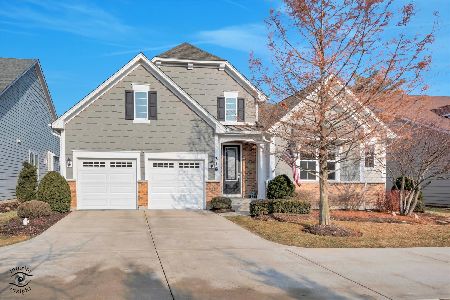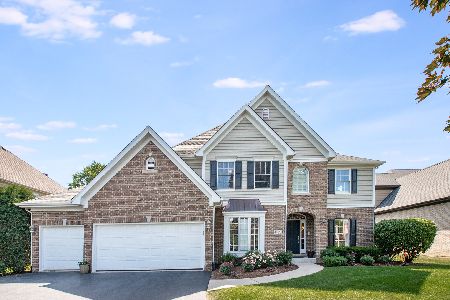6440 Clarendon Hills Road, Willowbrook, Illinois 60527
$650,000
|
Sold
|
|
| Status: | Closed |
| Sqft: | 5,121 |
| Cost/Sqft: | $132 |
| Beds: | 4 |
| Baths: | 5 |
| Year Built: | 2006 |
| Property Taxes: | $14,151 |
| Days On Market: | 2526 |
| Lot Size: | 0,53 |
Description
You're looking at the best house in its price bracket. Having the benefit of a 289 foot deep lot defines the lifestyle offered here. A deep setback offers estate-like street presence and privacy like no other. The backyard is nothing short of a "wow". There's space for everything! The privateness and quiet are unmatched. Unmistakably McNaughton-built and it shows! It's specifically designed for family living. Open floor plan. Volume ceilings. First floor office. Three car garage. One of the largest laundry rooms on earth. White kitchen. Freshly decorated. Can you imagine having a master closet which measures 21 x 8? You have to walk through this house to feel its personality-it's that good!
Property Specifics
| Single Family | |
| — | |
| — | |
| 2006 | |
| Full | |
| — | |
| No | |
| 0.53 |
| Du Page | |
| — | |
| 800 / Annual | |
| Other | |
| Lake Michigan | |
| Public Sewer | |
| 10328911 | |
| 0922203028 |
Nearby Schools
| NAME: | DISTRICT: | DISTANCE: | |
|---|---|---|---|
|
Grade School
Holmes Elementary School |
60 | — | |
|
Middle School
Westview Hills Middle School |
60 | Not in DB | |
|
High School
Hinsdale South High School |
86 | Not in DB | |
|
Alternate Elementary School
Maercker Elementary School |
— | Not in DB | |
Property History
| DATE: | EVENT: | PRICE: | SOURCE: |
|---|---|---|---|
| 8 Jul, 2014 | Sold | $715,000 | MRED MLS |
| 7 May, 2014 | Under contract | $729,993 | MRED MLS |
| — | Last price change | $739,993 | MRED MLS |
| 13 Feb, 2014 | Listed for sale | $749,993 | MRED MLS |
| 12 Jul, 2019 | Sold | $650,000 | MRED MLS |
| 4 Jun, 2019 | Under contract | $675,000 | MRED MLS |
| — | Last price change | $700,000 | MRED MLS |
| 2 Apr, 2019 | Listed for sale | $700,000 | MRED MLS |
Room Specifics
Total Bedrooms: 5
Bedrooms Above Ground: 4
Bedrooms Below Ground: 1
Dimensions: —
Floor Type: Carpet
Dimensions: —
Floor Type: Carpet
Dimensions: —
Floor Type: Carpet
Dimensions: —
Floor Type: —
Full Bathrooms: 5
Bathroom Amenities: Whirlpool,Separate Shower,Steam Shower,Double Sink
Bathroom in Basement: 1
Rooms: Bedroom 5,Office,Play Room,Mud Room,Utility Room-Lower Level,Storage,Pantry,Walk In Closet
Basement Description: Finished
Other Specifics
| 3 | |
| — | |
| — | |
| Brick Paver Patio | |
| — | |
| 80 X 289 | |
| — | |
| Full | |
| Vaulted/Cathedral Ceilings, Skylight(s), Hardwood Floors, First Floor Laundry, Walk-In Closet(s) | |
| Double Oven, Microwave, Dishwasher, Refrigerator, Washer, Dryer, Cooktop, Range Hood | |
| Not in DB | |
| — | |
| — | |
| — | |
| — |
Tax History
| Year | Property Taxes |
|---|---|
| 2014 | $13,763 |
| 2019 | $14,151 |
Contact Agent
Nearby Similar Homes
Nearby Sold Comparables
Contact Agent
Listing Provided By
@properties










