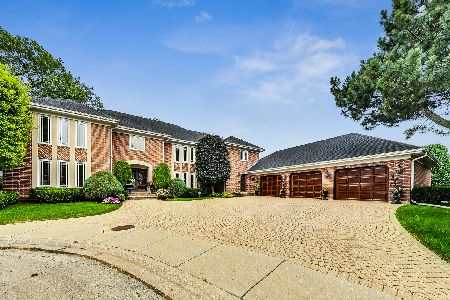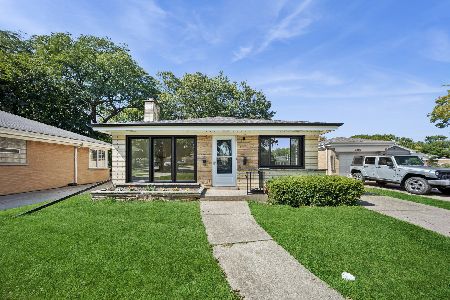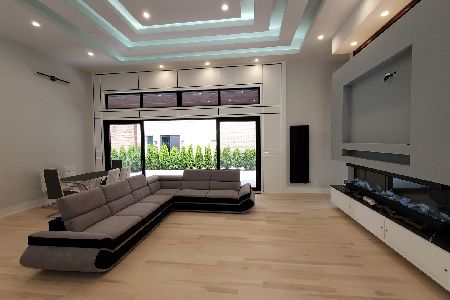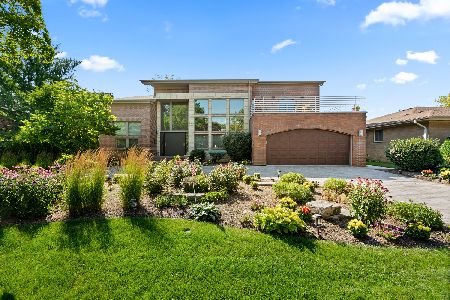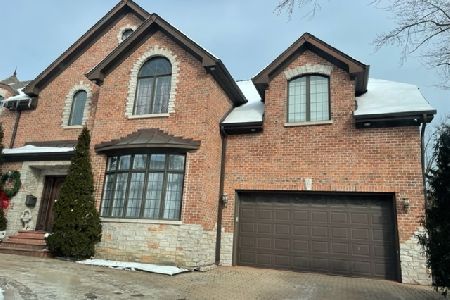6440 Leroy Avenue, Lincolnwood, Illinois 60712
$1,548,000
|
Sold
|
|
| Status: | Closed |
| Sqft: | 4,856 |
| Cost/Sqft: | $350 |
| Beds: | 4 |
| Baths: | 6 |
| Year Built: | 1977 |
| Property Taxes: | $14,500 |
| Days On Market: | 944 |
| Lot Size: | 0,23 |
Description
Exceptional, Expanded Modern Tudor Style Home in coveted neighborhood, Lincolnwood Towers in Lincolnwood! A timeless elegance of classic English architecture with modern features and amenities for contemporary living. The property has undergone an extensive renovation, complete rehab, and an addition process in 2019, guided by skilled architects and builders who aimed to enhance its original charm, while also addressing functionality, sustainability and luxury. The grand entrance to the property sets the tone with a beautiful wooden door with stained glass, unique elements such as exposed wooden beams details, prominently-placed fireplace in the living room and one fireplace in the family room injects warmth on cold nights, while the expansive windows flood natural light into the space. The quality of craftsmanship went into every aspect of the design. Loaded with all the features of a high-end luxury home sitting on an oversized lot in with an exceptional design and high end and stylish luxurious finishes. The home's kitchen area is a masterpiece in itself, designed to meet the needs of all culinary enthusiasts. Equipped with top of the line appliances, 48" Viking stove, 60" Viking fridge, Wolf microwave, Miele dishwasher, 2 sinks, oversized island with seating, custom made inset cabinetry, quartz countertops, ample storage space, this kitchen is the perfect place to prepare and enjoy meals with friends and family. Breakfast nook that undulates graciously into main living space and oversized double pane doors overlooking the magnificent backyard. Large Mudroom with built-in cubbies, walk-in pantry, and 2.5 car garage. The second floor contains the primary suite, along with 3 extra-large additional bedrooms each with their own bathrooms and good size laundry room. The master suite is a true sanctuary, featuring an enclosed sitting area, high ceilings, and a walk-in closet. The en-suite bathroom is equality impressive with a free-standing tub, curbless shower, 2 separate vanities and heated floors that offers the ultimate in pampering and indulgence. The abundance of natural light and closet space as well as access to stunning outdoor views from the multiple windows completes the second floor. Full finished attic offering a fantastic bonus to maximize utilization. This versatile space could be used for a variety of purposes, such as guest room, a home office, or an entertainment room. Other features include: hardwood floors throughout, all the bathrooms have heated floors, ceiling speakers, central vacuum system, coffered ceilings, closed cell spray foam insulated walls& attic, 2 separate high efficiency cooling and heating systems, finished large basement with one full bath. The outdoor space is equally impressive, featuring a lush, meticulously maintained landscape with mature trees, paved terrace and new sprinkler system. Minutes to access I-94, Metra nearby, parks, bike trail and highly rated Niles West High School District.
Property Specifics
| Single Family | |
| — | |
| — | |
| 1977 | |
| — | |
| ENGLISH TUDOR | |
| No | |
| 0.23 |
| Cook | |
| Lincolnwood Towers | |
| 0 / Not Applicable | |
| — | |
| — | |
| — | |
| 11809826 | |
| 10334260390000 |
Nearby Schools
| NAME: | DISTRICT: | DISTANCE: | |
|---|---|---|---|
|
Grade School
Rutledge Hall Elementary School |
74 | — | |
|
Middle School
Lincoln Hall Middle School |
74 | Not in DB | |
|
High School
Niles West High School |
219 | Not in DB | |
Property History
| DATE: | EVENT: | PRICE: | SOURCE: |
|---|---|---|---|
| 18 Feb, 2016 | Sold | $590,000 | MRED MLS |
| 2 Feb, 2016 | Under contract | $625,000 | MRED MLS |
| 2 Feb, 2016 | Listed for sale | $625,000 | MRED MLS |
| 20 Jul, 2023 | Sold | $1,548,000 | MRED MLS |
| 20 Jun, 2023 | Under contract | $1,699,000 | MRED MLS |
| 16 Jun, 2023 | Listed for sale | $1,699,000 | MRED MLS |
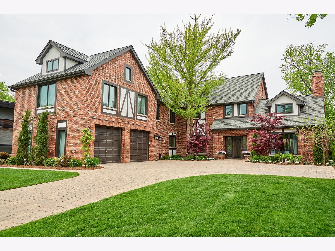
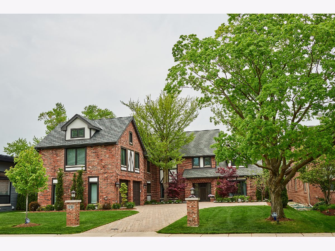
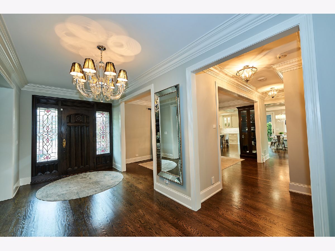
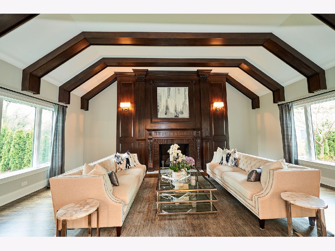
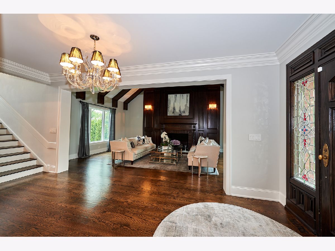
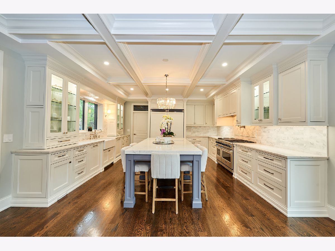
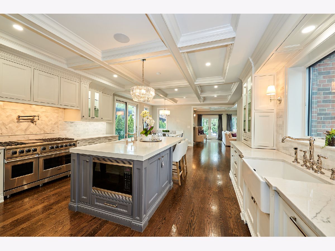
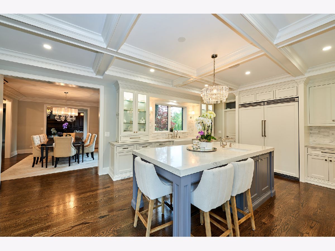
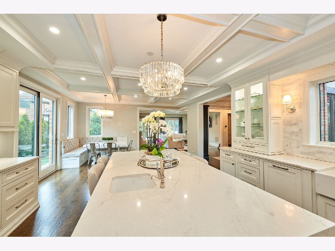
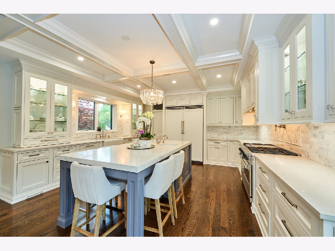
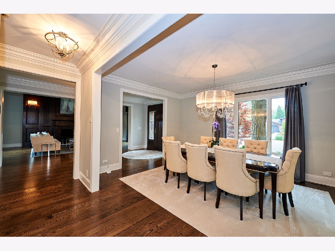
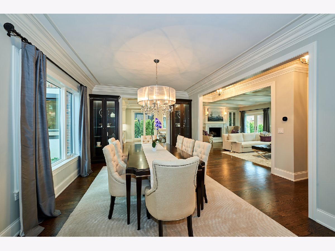
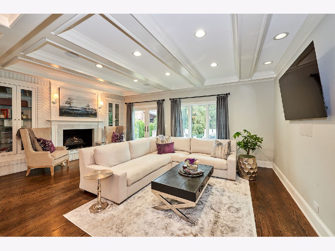
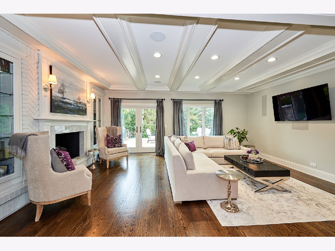
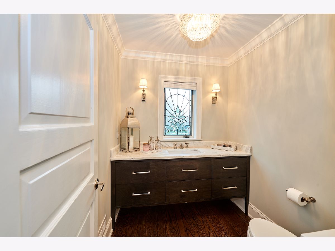
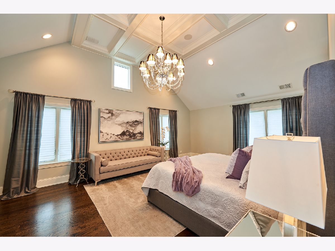
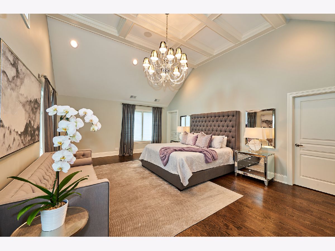
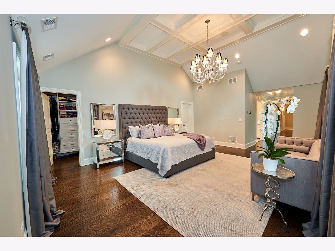
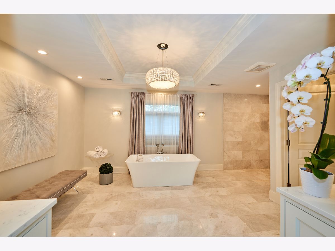
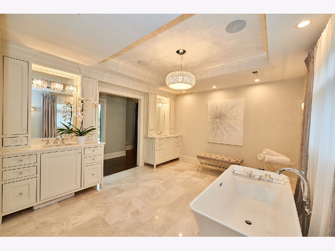
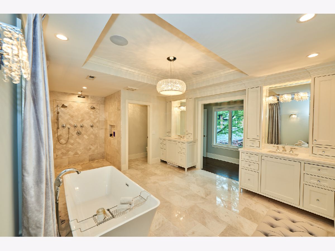
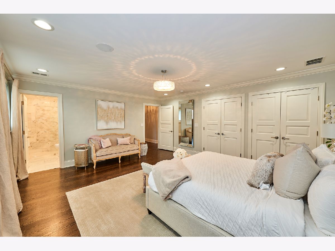
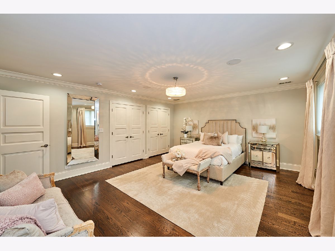
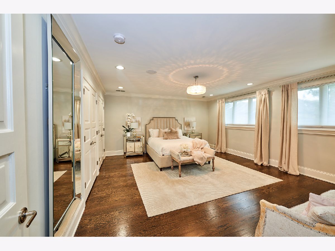
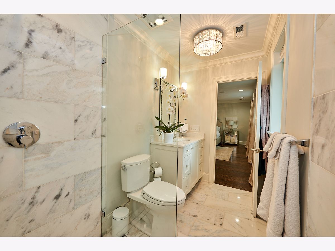
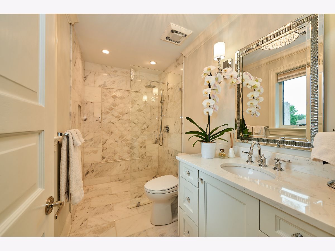
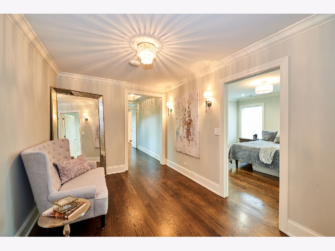
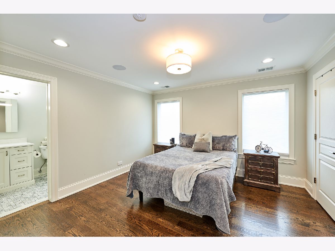
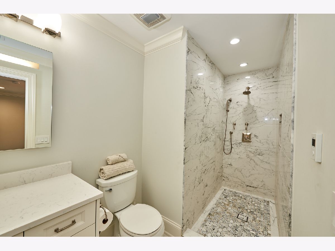
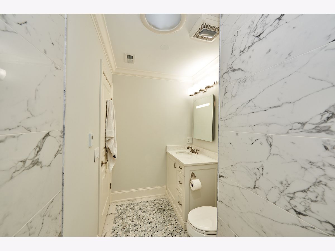
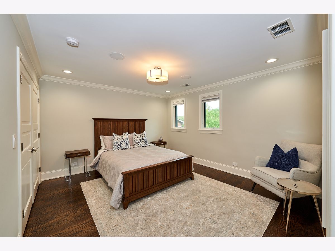
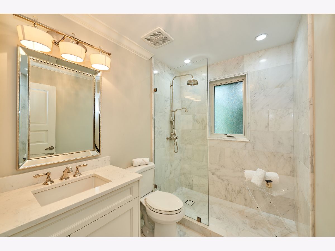
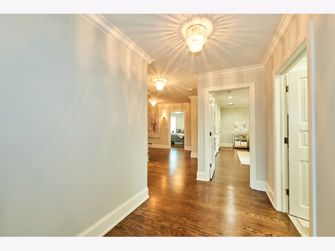
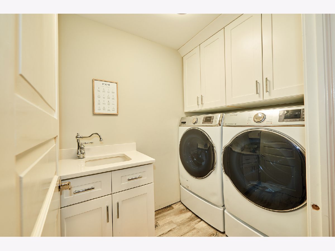
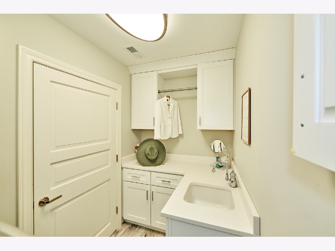
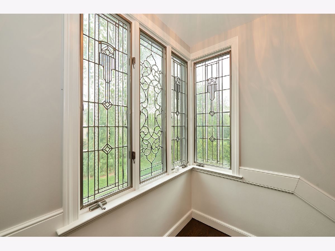
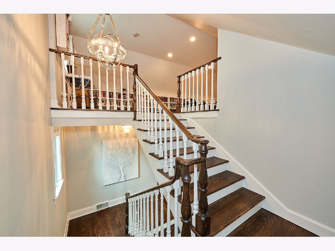
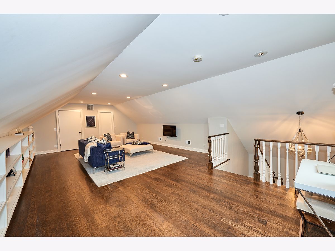
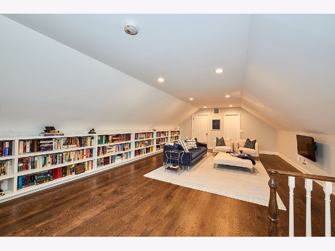
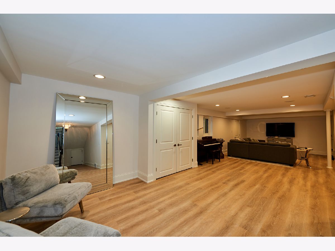
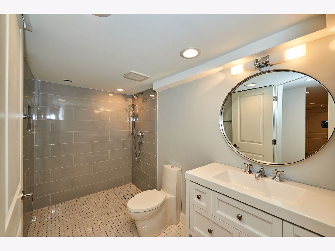
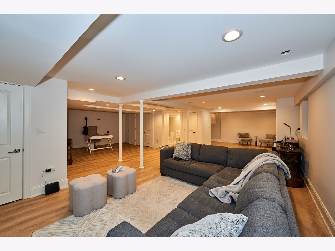
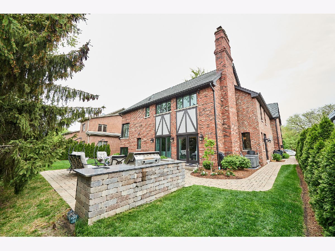
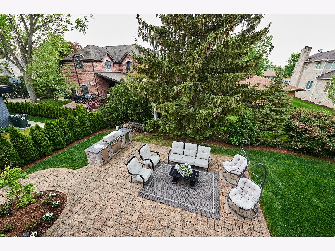
Room Specifics
Total Bedrooms: 4
Bedrooms Above Ground: 4
Bedrooms Below Ground: 0
Dimensions: —
Floor Type: —
Dimensions: —
Floor Type: —
Dimensions: —
Floor Type: —
Full Bathrooms: 6
Bathroom Amenities: Separate Shower,Double Sink
Bathroom in Basement: 1
Rooms: —
Basement Description: Finished
Other Specifics
| 2.5 | |
| — | |
| Concrete | |
| — | |
| — | |
| 75X132 | |
| Finished,Full,Interior Stair | |
| — | |
| — | |
| — | |
| Not in DB | |
| — | |
| — | |
| — | |
| — |
Tax History
| Year | Property Taxes |
|---|---|
| 2016 | $13,542 |
| 2023 | $14,500 |
Contact Agent
Nearby Similar Homes
Nearby Sold Comparables
Contact Agent
Listing Provided By
Onix Realty, Inc.

