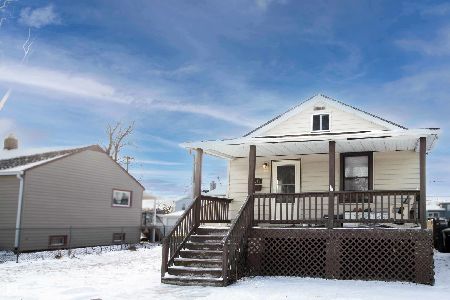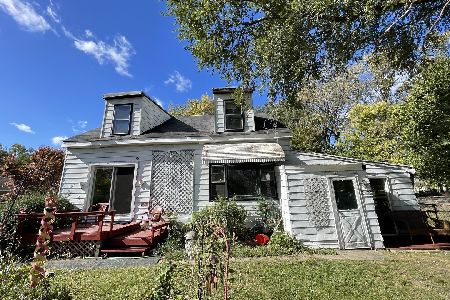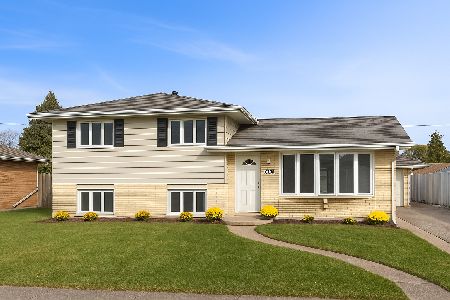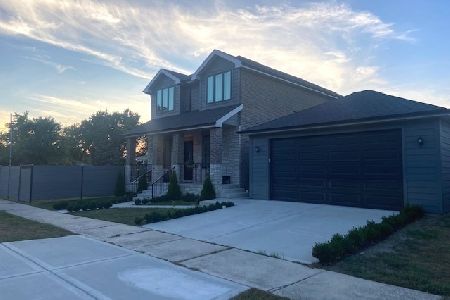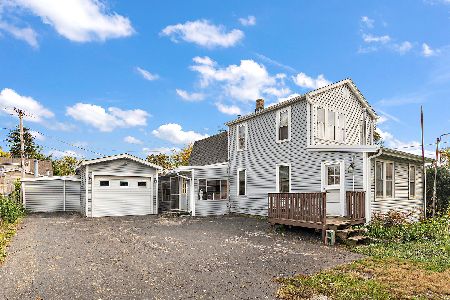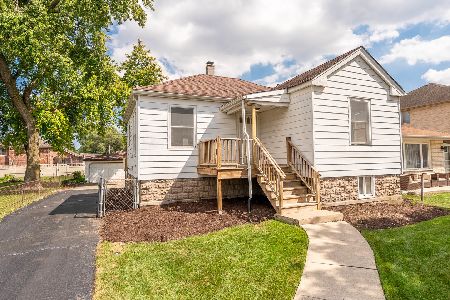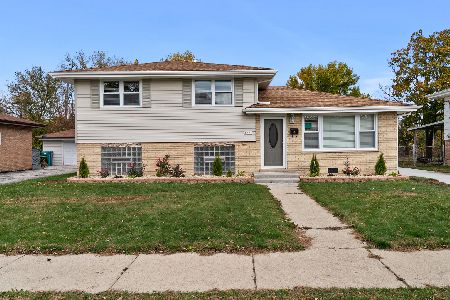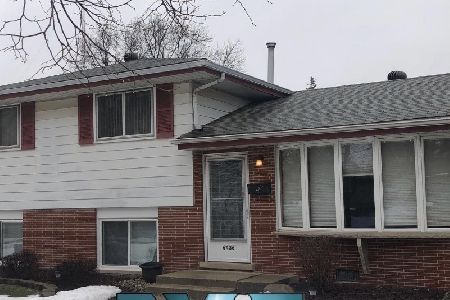6441 Fireside Drive, Chicago Ridge, Illinois 60415
$192,000
|
Sold
|
|
| Status: | Closed |
| Sqft: | 1,072 |
| Cost/Sqft: | $177 |
| Beds: | 3 |
| Baths: | 2 |
| Year Built: | 1967 |
| Property Taxes: | $5,329 |
| Days On Market: | 2505 |
| Lot Size: | 0,17 |
Description
Buyer lost financing! Back on the market at a great price. Solid-brick 3 bedroom / 2 bath raised-ranch in hot Chicago Ridge. Hardwood floors, large fenced rear yard with expansive patio AND deck, generous room sizes, lots of storage space,with all kinds of potential for your updating ideas! Attached two car garage, close to schools, Columbus Manor Park, Stony Creek Golf Course, shopping and transportation. This home has all kinds of potential - don't wait! Sold as-is, where-is, seller does not provide survey. Dimensions estimated - buyer to verify.
Property Specifics
| Single Family | |
| — | |
| Ranch | |
| 1967 | |
| Full | |
| RAISED RANCH | |
| No | |
| 0.17 |
| Cook | |
| — | |
| 0 / Not Applicable | |
| None | |
| Public | |
| Public Sewer | |
| 10322461 | |
| 24074070160000 |
Property History
| DATE: | EVENT: | PRICE: | SOURCE: |
|---|---|---|---|
| 17 Jul, 2019 | Sold | $192,000 | MRED MLS |
| 12 Jun, 2019 | Under contract | $189,900 | MRED MLS |
| 27 Mar, 2019 | Listed for sale | $189,900 | MRED MLS |
Room Specifics
Total Bedrooms: 3
Bedrooms Above Ground: 3
Bedrooms Below Ground: 0
Dimensions: —
Floor Type: —
Dimensions: —
Floor Type: Hardwood
Full Bathrooms: 2
Bathroom Amenities: —
Bathroom in Basement: 1
Rooms: Office,Utility Room-Lower Level,Walk In Closet
Basement Description: Finished,Partially Finished
Other Specifics
| 2 | |
| — | |
| Concrete | |
| Deck, Patio | |
| — | |
| 50 X 125 | |
| — | |
| None | |
| Hardwood Floors | |
| — | |
| Not in DB | |
| Sidewalks, Street Lights, Street Paved | |
| — | |
| — | |
| — |
Tax History
| Year | Property Taxes |
|---|---|
| 2019 | $5,329 |
Contact Agent
Nearby Similar Homes
Nearby Sold Comparables
Contact Agent
Listing Provided By
Real Living City Residential

