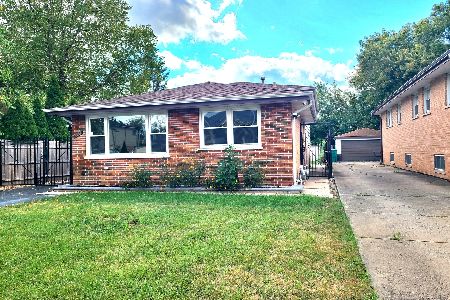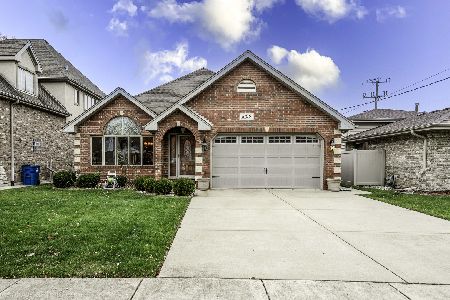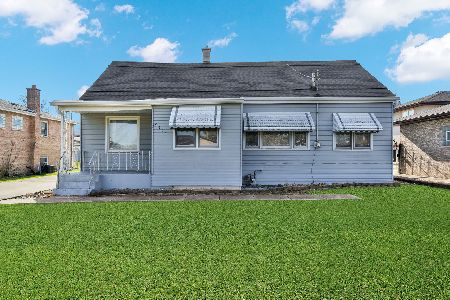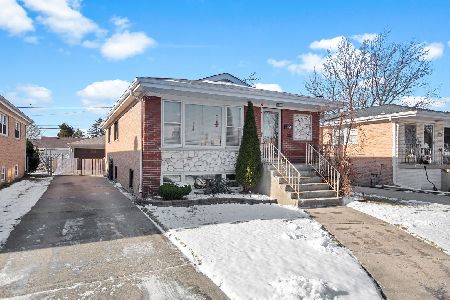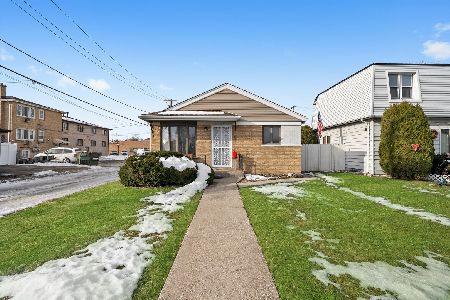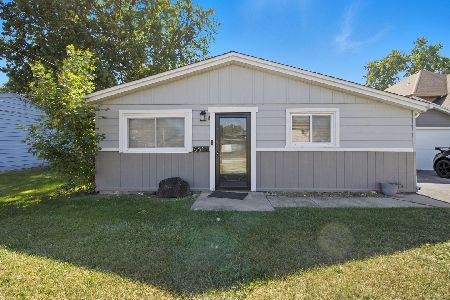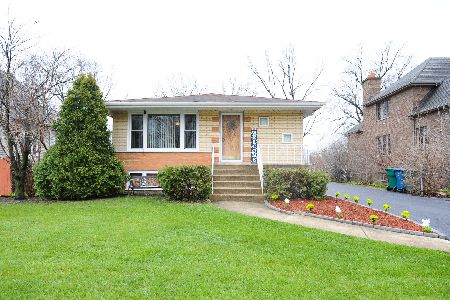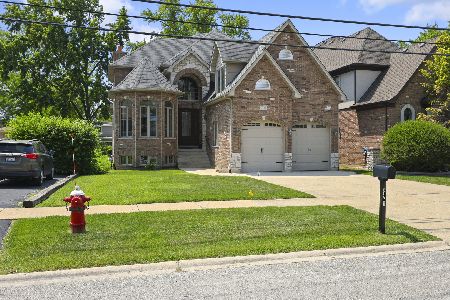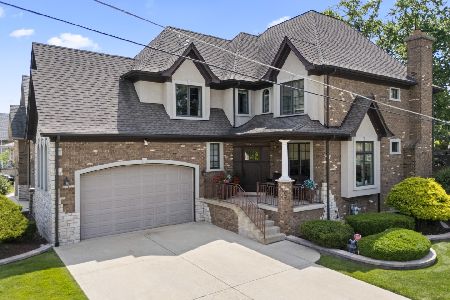6443 81st Street, Burbank, Illinois 60459
$252,500
|
Sold
|
|
| Status: | Closed |
| Sqft: | 1,248 |
| Cost/Sqft: | $208 |
| Beds: | 3 |
| Baths: | 3 |
| Year Built: | 1965 |
| Property Taxes: | $5,480 |
| Days On Market: | 2605 |
| Lot Size: | 0,20 |
Description
Stunning All Brick Raised Ranch with 4 Bedrooms & 2.5 Bathrooms. Beautiful updated first floor Bathrooms have skylights. Main bath has jet tub and laundry chute. Beautiful hardwood flooring. Recessed lighting and ceiling fan in the spacious living room.Beautiful updated kitchen has center Island & ceramic tile floors. Loads of cabinet space. All appliances stay include new dishwasher. Fully finished basement has beautiful brick wood burning Fireplace. Fourth bedroom and full bath in the lower level. Newer windows in the Spacious Family room. The Side drive has plenty of parking space and enough room to park your Camper. Deep Over sized Garage built in 2006. Fortified concrete slab in the garage. Fenced yard with garden area. Great Gazebo with two tiered Deck for your enjoyment. All Appliances stay. Move in condition.Great location. Close to parks, shopping, restaurants, Library, transportation & schools. Easy to see.
Property Specifics
| Single Family | |
| — | |
| — | |
| 1965 | |
| Full | |
| — | |
| No | |
| 0.2 |
| Cook | |
| — | |
| 0 / Not Applicable | |
| None | |
| Lake Michigan,Public | |
| Public Sewer | |
| 10145077 | |
| 19312121390000 |
Property History
| DATE: | EVENT: | PRICE: | SOURCE: |
|---|---|---|---|
| 17 Jun, 2019 | Sold | $252,500 | MRED MLS |
| 23 Apr, 2019 | Under contract | $259,900 | MRED MLS |
| — | Last price change | $264,900 | MRED MLS |
| 28 Nov, 2018 | Listed for sale | $264,900 | MRED MLS |
| 1 Jul, 2022 | Sold | $325,000 | MRED MLS |
| 7 May, 2022 | Under contract | $340,000 | MRED MLS |
| — | Last price change | $350,000 | MRED MLS |
| 18 Apr, 2022 | Listed for sale | $350,000 | MRED MLS |
Room Specifics
Total Bedrooms: 4
Bedrooms Above Ground: 3
Bedrooms Below Ground: 1
Dimensions: —
Floor Type: Hardwood
Dimensions: —
Floor Type: Hardwood
Dimensions: —
Floor Type: Wood Laminate
Full Bathrooms: 3
Bathroom Amenities: —
Bathroom in Basement: 1
Rooms: Utility Room-Lower Level
Basement Description: Finished
Other Specifics
| 2 | |
| — | |
| Asphalt,Side Drive | |
| Deck | |
| Fenced Yard | |
| 66X150 | |
| — | |
| None | |
| Skylight(s), Hardwood Floors, First Floor Bedroom, First Floor Full Bath | |
| Range, Microwave, Dishwasher, Refrigerator, Washer, Dryer | |
| Not in DB | |
| Sidewalks, Street Lights, Street Paved | |
| — | |
| — | |
| Wood Burning, Attached Fireplace Doors/Screen |
Tax History
| Year | Property Taxes |
|---|---|
| 2019 | $5,480 |
| 2022 | $8,270 |
Contact Agent
Nearby Similar Homes
Nearby Sold Comparables
Contact Agent
Listing Provided By
Coldwell Banker Residential

