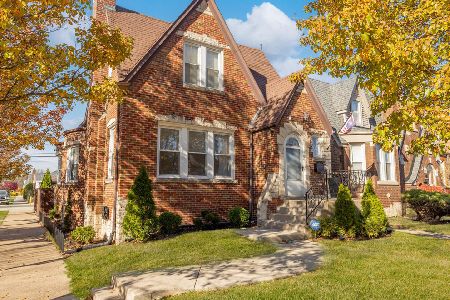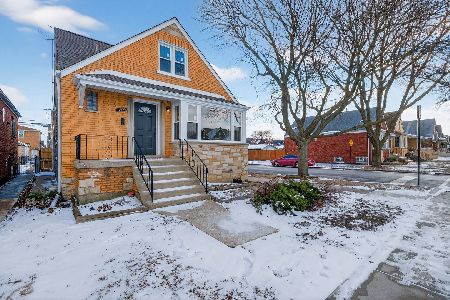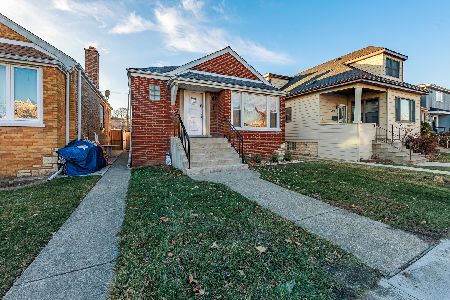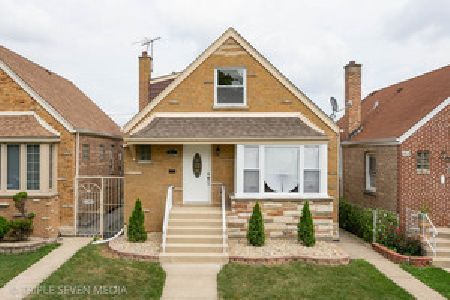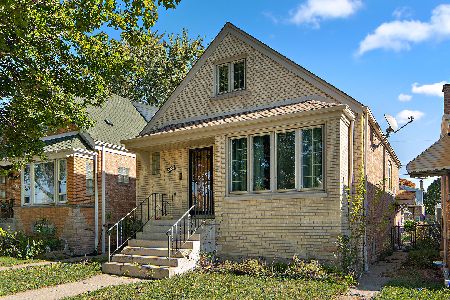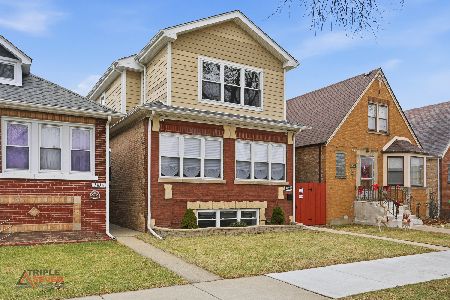6443 Kedvale Avenue, West Lawn, Chicago, Illinois 60629
$200,000
|
Sold
|
|
| Status: | Closed |
| Sqft: | 1,600 |
| Cost/Sqft: | $125 |
| Beds: | 4 |
| Baths: | 1 |
| Year Built: | 1943 |
| Property Taxes: | $1,179 |
| Days On Market: | 2663 |
| Lot Size: | 0,09 |
Description
Move in ready on quiet one way street so close to schools, shopping, transportation, and parks. This is a gem and priced far below anything like it. Meticulously maintained by long term owners and ready for your finishing touches, but truly move in ready. Newer kitchen and bathroom remodel plus finished basement featuring dry bar, large laundry, and second kitchen area. Ceramics, wood laminate and hardwood floors complete the picture. Raised panel cabinets in kitchen plus storage galore, and newer overhead sewers. Fenced yard with huge patio plus oversized garage. Such great curb appeal as well. This is the perfect combination of price and amenities for someone who wants to get into this neighborhood easily. Please note that dishwasher has rarely been used, and that entire sale is "as-is" although we believe everything to be working. Cash or conventional financing only, please.
Property Specifics
| Single Family | |
| — | |
| Traditional | |
| 1943 | |
| Full | |
| — | |
| No | |
| 0.09 |
| Cook | |
| — | |
| 0 / Not Applicable | |
| None | |
| Lake Michigan | |
| Overhead Sewers | |
| 10113634 | |
| 19222130150000 |
Nearby Schools
| NAME: | DISTRICT: | DISTANCE: | |
|---|---|---|---|
|
Grade School
Lee Elementary School |
299 | — | |
|
Middle School
Lee Elementary School |
299 | Not in DB | |
|
High School
Hubbard High School |
299 | Not in DB | |
Property History
| DATE: | EVENT: | PRICE: | SOURCE: |
|---|---|---|---|
| 19 Dec, 2018 | Sold | $200,000 | MRED MLS |
| 22 Oct, 2018 | Under contract | $200,000 | MRED MLS |
| 16 Oct, 2018 | Listed for sale | $200,000 | MRED MLS |
Room Specifics
Total Bedrooms: 4
Bedrooms Above Ground: 4
Bedrooms Below Ground: 0
Dimensions: —
Floor Type: Carpet
Dimensions: —
Floor Type: Carpet
Dimensions: —
Floor Type: Carpet
Full Bathrooms: 1
Bathroom Amenities: —
Bathroom in Basement: 0
Rooms: Recreation Room,Kitchen
Basement Description: Finished
Other Specifics
| 1 | |
| — | |
| — | |
| Patio, Porch | |
| Fenced Yard | |
| 30X125 | |
| — | |
| None | |
| Bar-Dry, Hardwood Floors, Wood Laminate Floors, First Floor Bedroom, First Floor Full Bath | |
| Range, Dishwasher, Refrigerator, Washer, Dryer | |
| Not in DB | |
| Sidewalks, Street Lights, Street Paved | |
| — | |
| — | |
| — |
Tax History
| Year | Property Taxes |
|---|---|
| 2018 | $1,179 |
Contact Agent
Nearby Similar Homes
Nearby Sold Comparables
Contact Agent
Listing Provided By
RE/MAX Professionals Select

