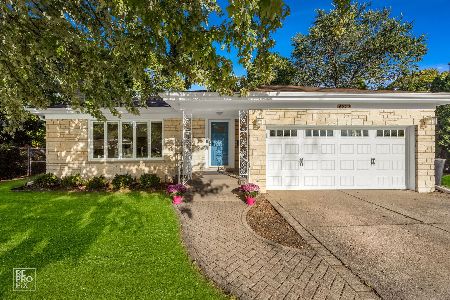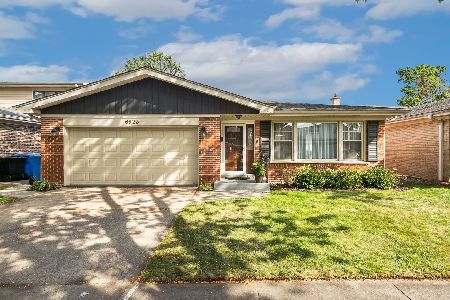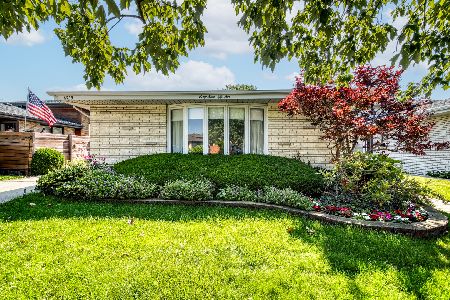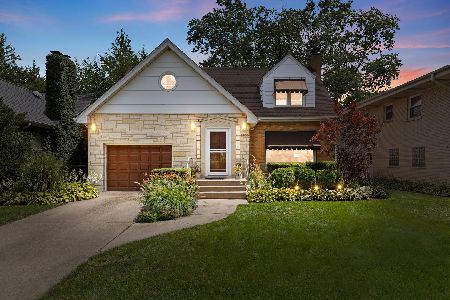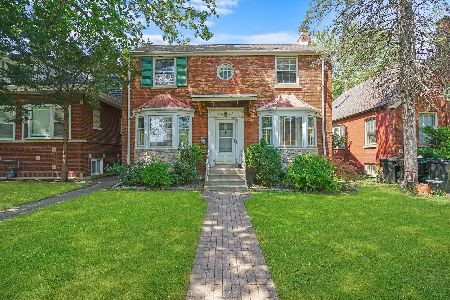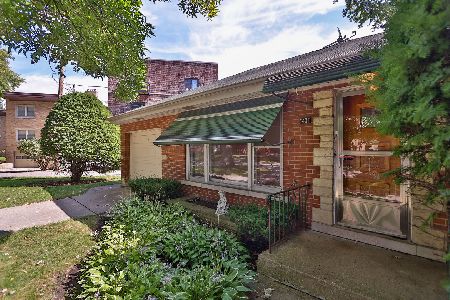6444 Algonquin Avenue, Forest Glen, Chicago, Illinois 60646
$699,900
|
Sold
|
|
| Status: | Closed |
| Sqft: | 3,933 |
| Cost/Sqft: | $178 |
| Beds: | 4 |
| Baths: | 4 |
| Year Built: | 1925 |
| Property Taxes: | $8,682 |
| Days On Market: | 1003 |
| Lot Size: | 0,11 |
Description
Are you ready to have the serene suburban feeling while still living in the city limits? This five bedroom brick home is just what you have been looking for and more. Remodeled, turnkey home showcases a large living room with fireplace, proper dining space, first floor bedroom, full bathroom and a mudroom on the main level. The fabulous kitchen boasts Bosch appliances and a generous island that meets the dining area. Second floor includes a proper primary suite with an ensuite bathroom, large walk-in closet and terrace to check the temperatures in the morning. On this floor you will find two additional bedrooms, a full bathroom and a laundry room for convenient living. There is a fully finished and carpeted basement. This home is situated within walking distance to jogging/bike paths, the Forest Preserve and a short stroll to the Wildwood Metra stop - this is the perfect mix of a suburban vibe with all the conveniences of the city! Situated in Wildwood Elementary and Taft High School per the CPS website but please verify as well.
Property Specifics
| Single Family | |
| — | |
| — | |
| 1925 | |
| — | |
| BUNGALOW | |
| No | |
| 0.11 |
| Cook | |
| — | |
| 0 / Not Applicable | |
| — | |
| — | |
| — | |
| 11719749 | |
| 10324190190000 |
Nearby Schools
| NAME: | DISTRICT: | DISTANCE: | |
|---|---|---|---|
|
Grade School
Wildwood Elementary School |
299 | — | |
|
Middle School
Wildwood Elementary School |
299 | Not in DB | |
|
High School
Taft High School |
299 | Not in DB | |
Property History
| DATE: | EVENT: | PRICE: | SOURCE: |
|---|---|---|---|
| 2 Nov, 2016 | Sold | $330,000 | MRED MLS |
| 2 Oct, 2016 | Under contract | $385,000 | MRED MLS |
| 1 Aug, 2016 | Listed for sale | $385,000 | MRED MLS |
| 27 Mar, 2023 | Sold | $699,900 | MRED MLS |
| 19 Feb, 2023 | Under contract | $699,900 | MRED MLS |
| 15 Feb, 2023 | Listed for sale | $699,900 | MRED MLS |
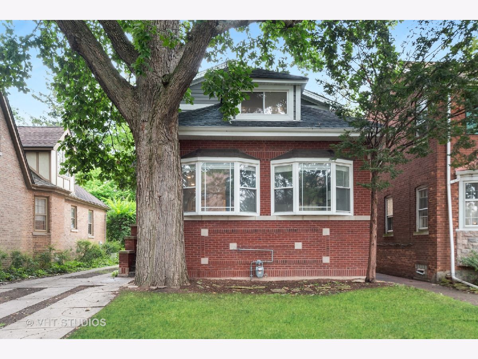
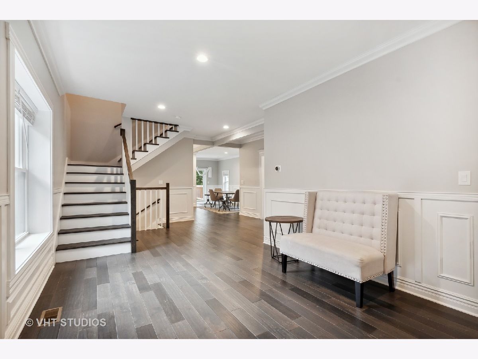
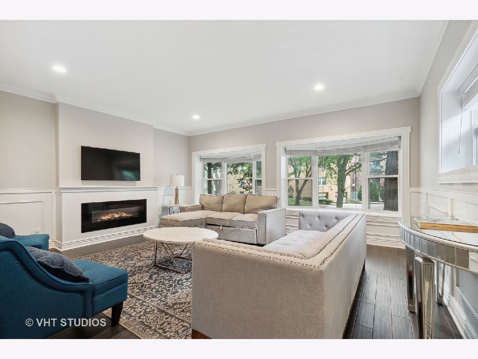
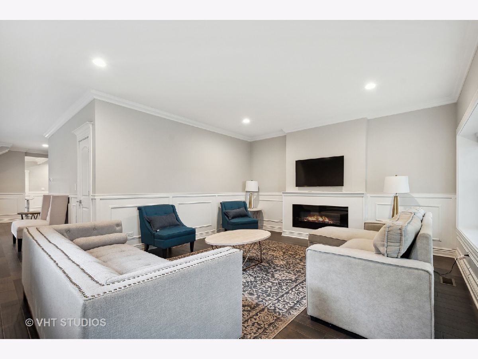
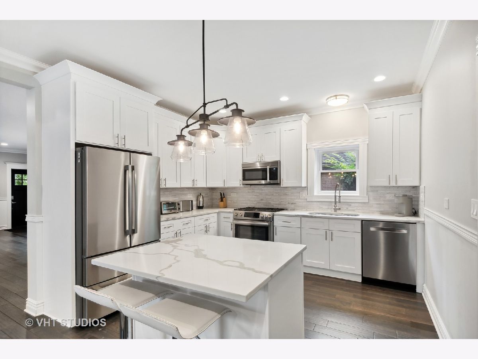
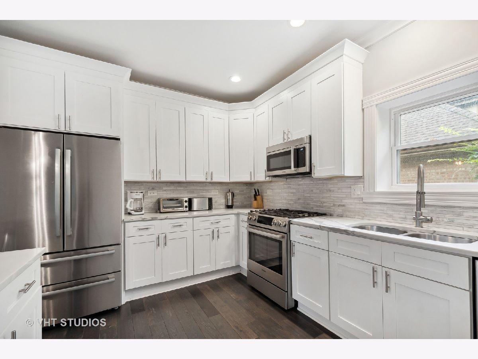
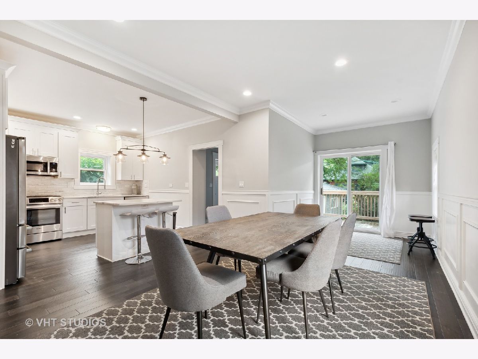
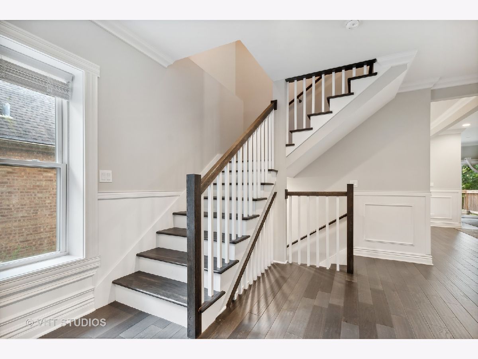
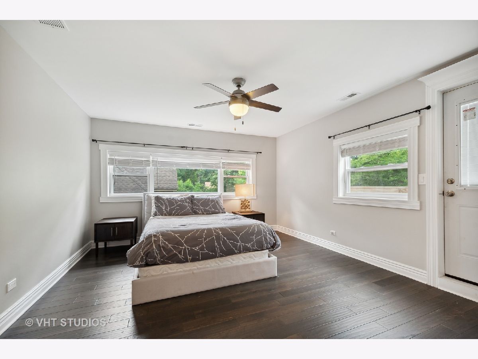
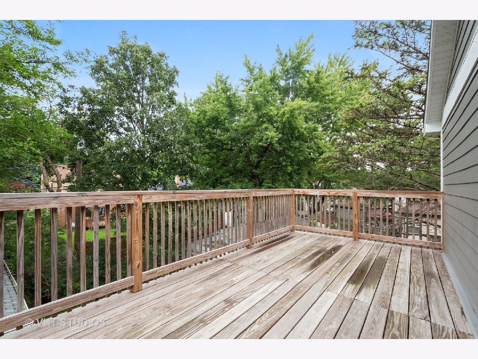
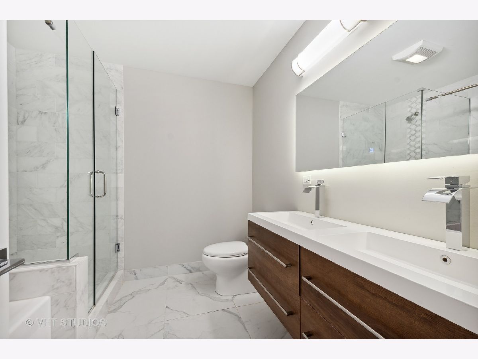
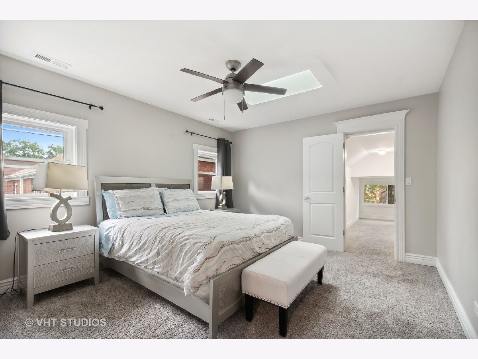
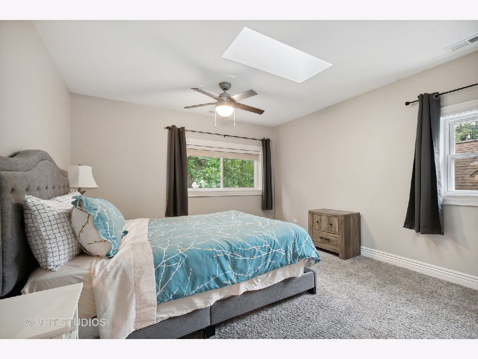
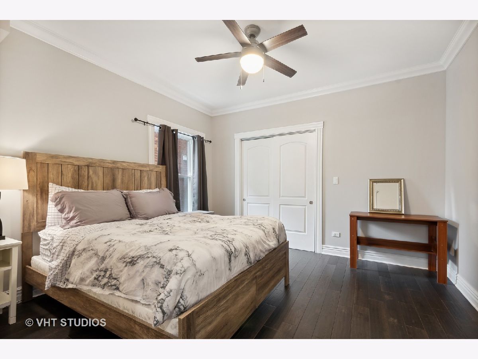
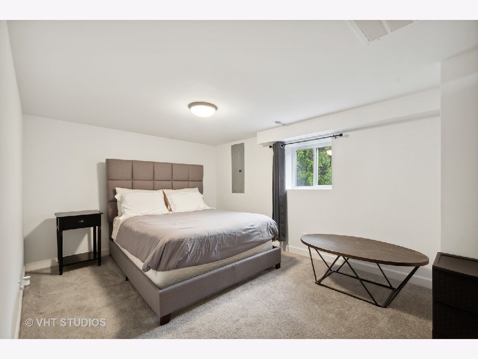
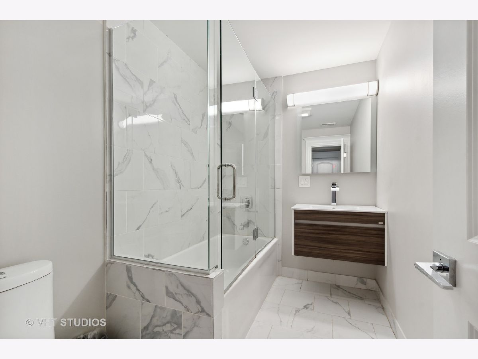
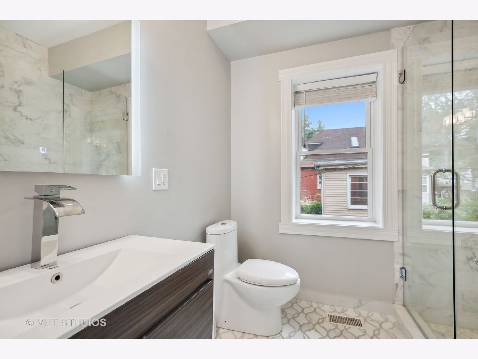
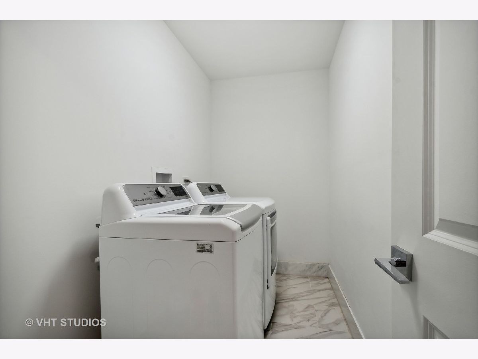
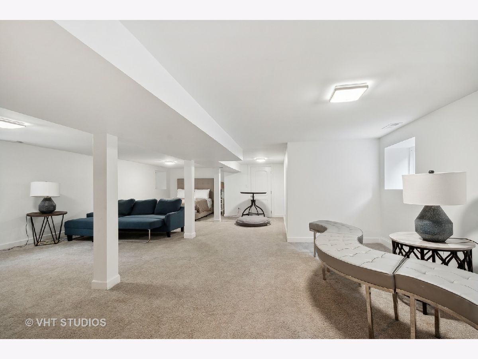
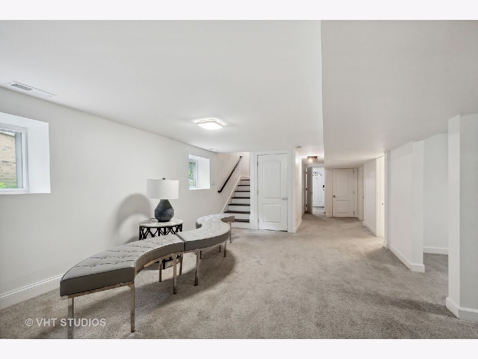
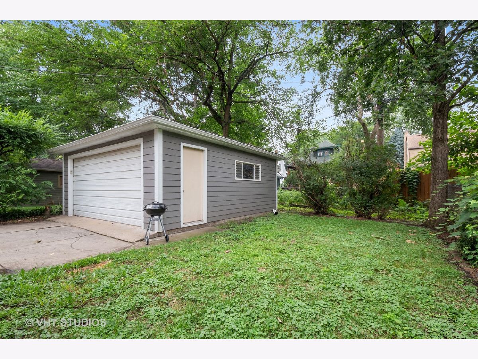
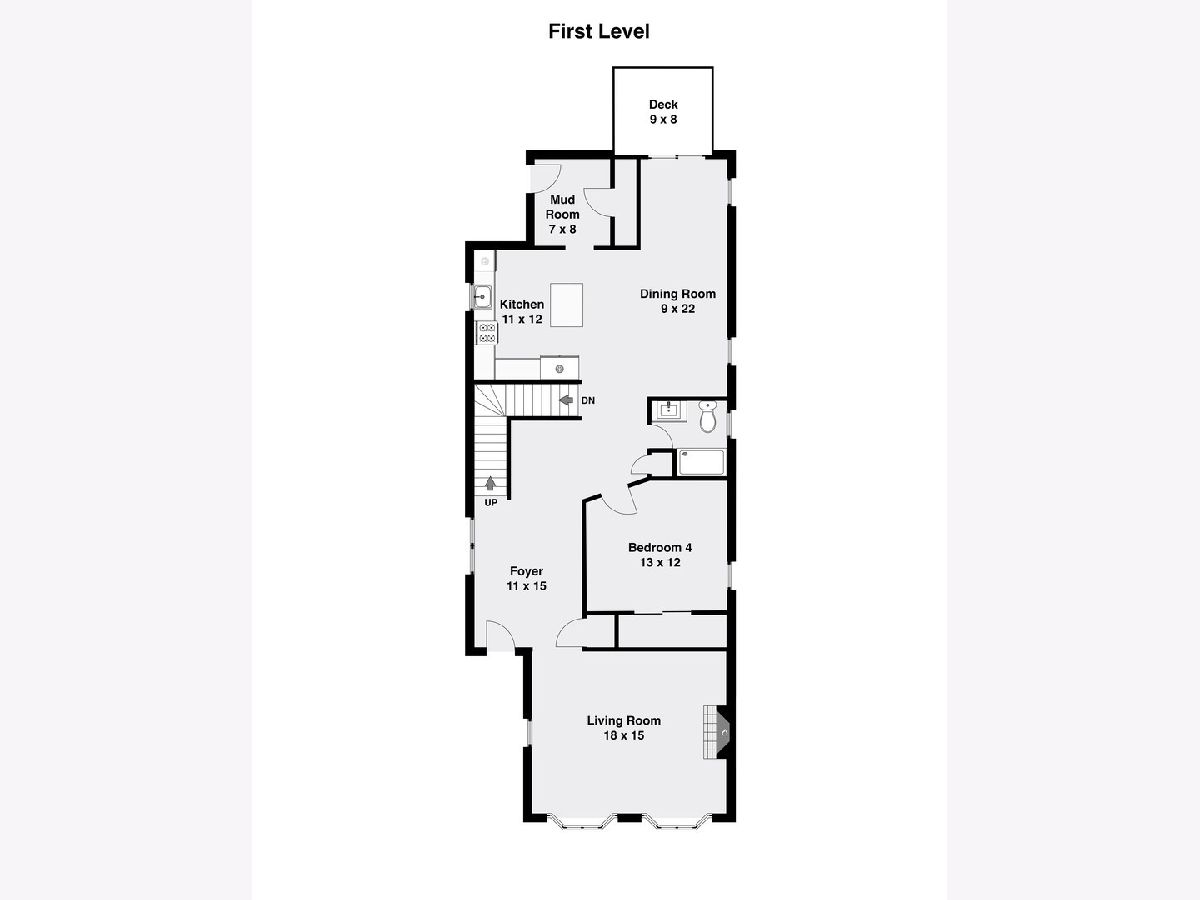
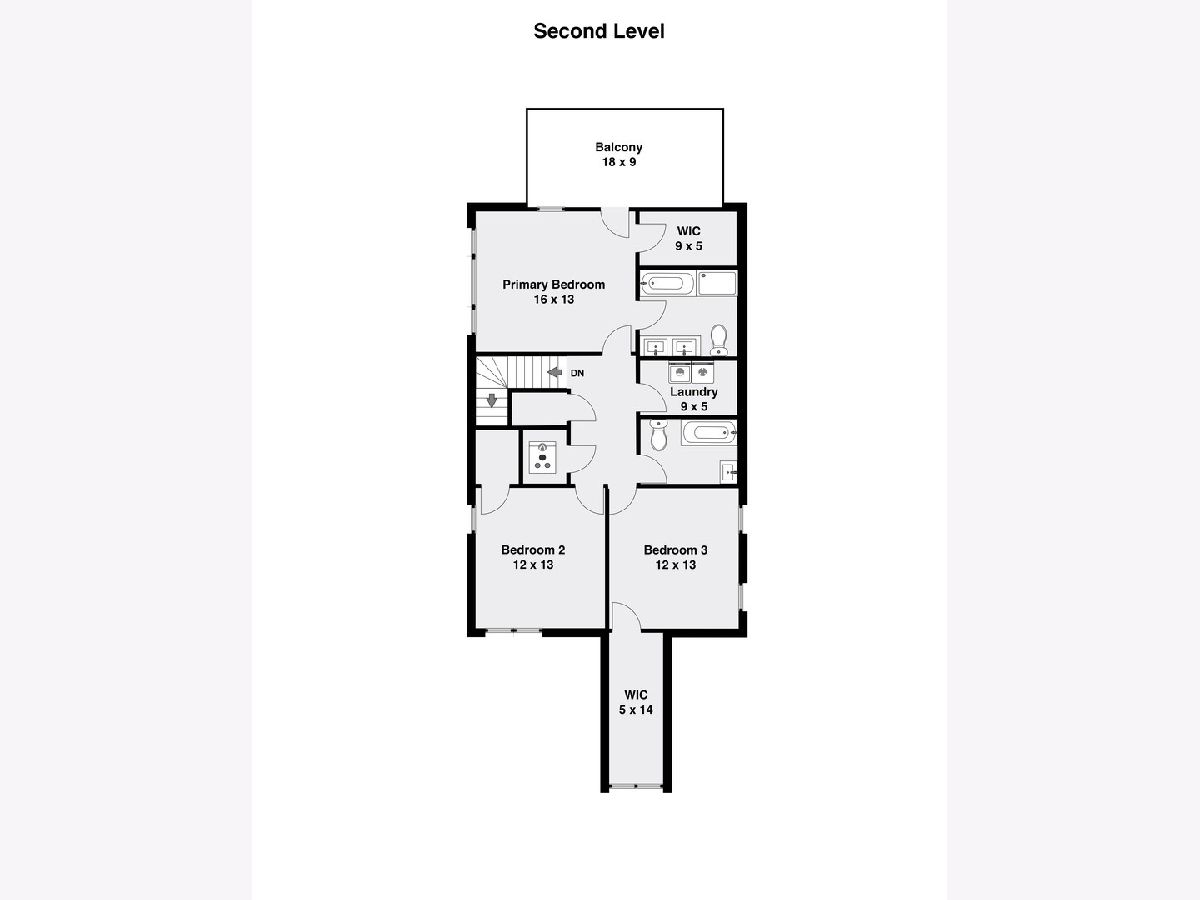
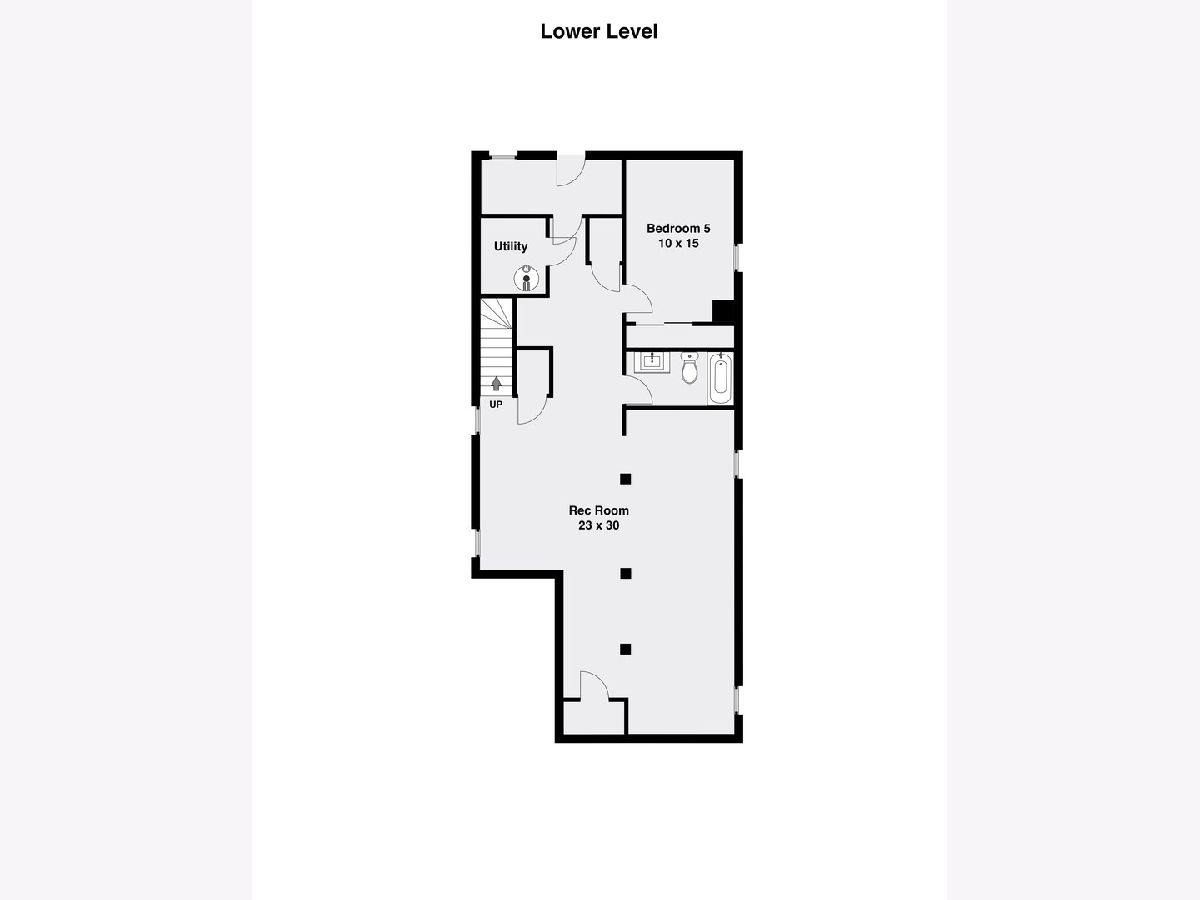
Room Specifics
Total Bedrooms: 5
Bedrooms Above Ground: 4
Bedrooms Below Ground: 1
Dimensions: —
Floor Type: —
Dimensions: —
Floor Type: —
Dimensions: —
Floor Type: —
Dimensions: —
Floor Type: —
Full Bathrooms: 4
Bathroom Amenities: Separate Shower,Double Sink,Soaking Tub
Bathroom in Basement: 1
Rooms: —
Basement Description: Finished
Other Specifics
| 2 | |
| — | |
| Concrete | |
| — | |
| — | |
| 47 X 125 | |
| Unfinished | |
| — | |
| — | |
| — | |
| Not in DB | |
| — | |
| — | |
| — | |
| — |
Tax History
| Year | Property Taxes |
|---|---|
| 2016 | $4,725 |
| 2023 | $8,682 |
Contact Agent
Nearby Similar Homes
Nearby Sold Comparables
Contact Agent
Listing Provided By
Baird & Warner


