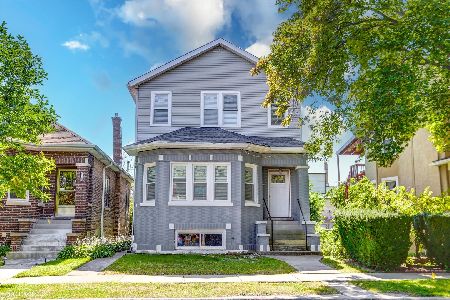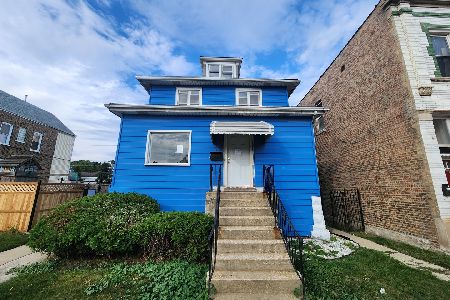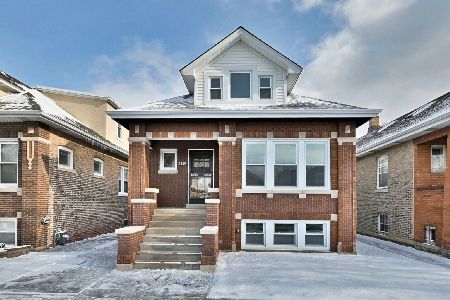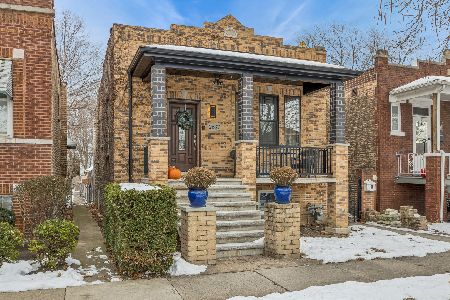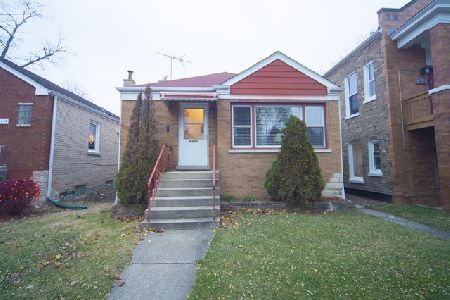6445 26th Street, Berwyn, Illinois 60402
$303,500
|
Sold
|
|
| Status: | Closed |
| Sqft: | 1,619 |
| Cost/Sqft: | $191 |
| Beds: | 5 |
| Baths: | 2 |
| Year Built: | 1953 |
| Property Taxes: | $6,811 |
| Days On Market: | 2081 |
| Lot Size: | 0,11 |
Description
Completely Renovated 5 BEDROOM raised ranch W/addition in South Berwyn! Rehabbed 2016- Beautiful Kitchen w/ granite counters, stone back splash, 42" maple cabinets, SS appliances and a built-in wine cooler. *Open floor concept* Freshly painted, beautiful hardwood floors throughout. Large finished basement with luxury vinyl flooring, with laundry room, and extra room currently used as a gym but can be another bedroom!
Property Specifics
| Single Family | |
| — | |
| — | |
| 1953 | |
| Full | |
| — | |
| No | |
| 0.11 |
| Cook | |
| — | |
| — / Not Applicable | |
| None | |
| Lake Michigan,Public | |
| Public Sewer, Sewer-Storm | |
| 10708141 | |
| 16302300320000 |
Property History
| DATE: | EVENT: | PRICE: | SOURCE: |
|---|---|---|---|
| 2 Mar, 2016 | Sold | $264,750 | MRED MLS |
| 16 Jan, 2016 | Under contract | $264,750 | MRED MLS |
| — | Last price change | $265,750 | MRED MLS |
| 22 Dec, 2015 | Listed for sale | $269,750 | MRED MLS |
| 18 Aug, 2020 | Sold | $303,500 | MRED MLS |
| 8 Jul, 2020 | Under contract | $309,000 | MRED MLS |
| 7 May, 2020 | Listed for sale | $309,000 | MRED MLS |

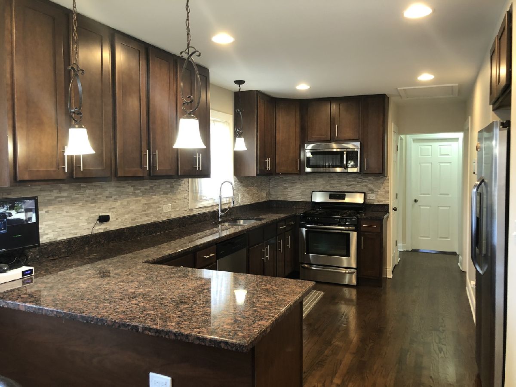
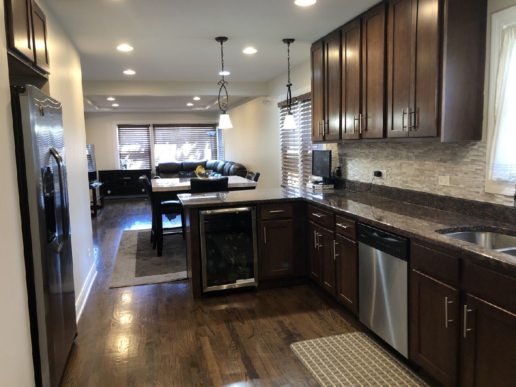
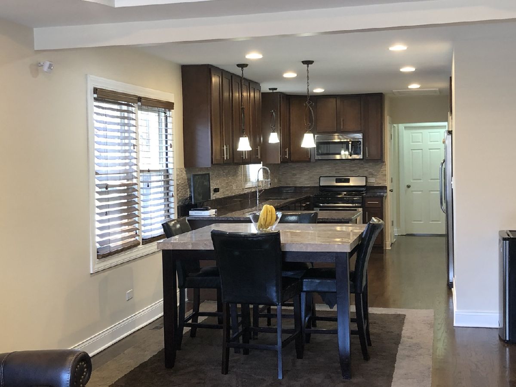
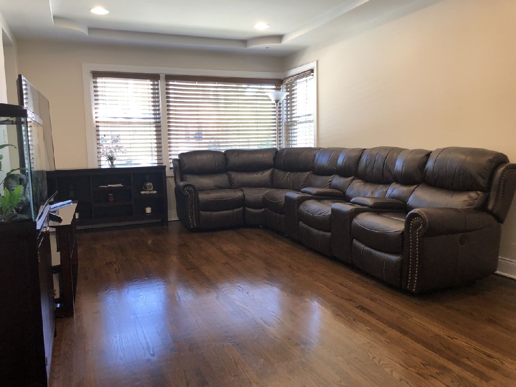
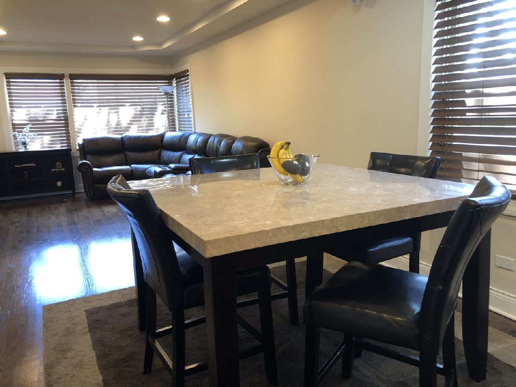
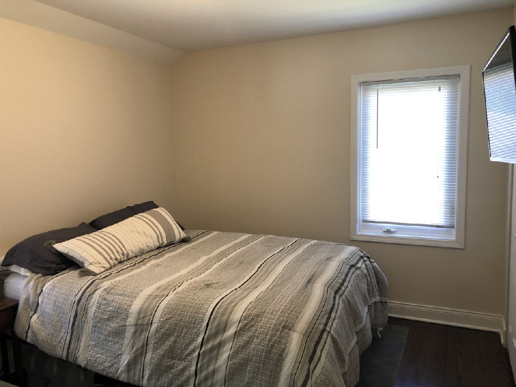
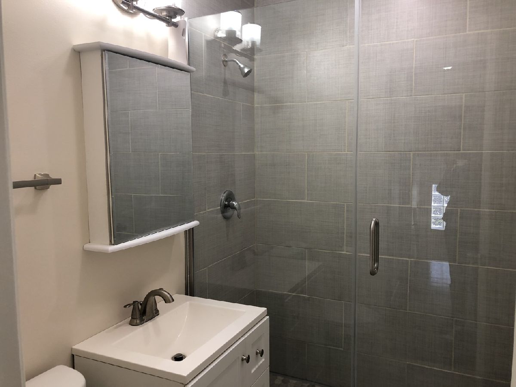
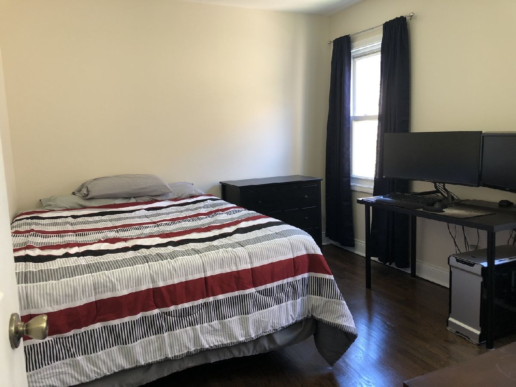
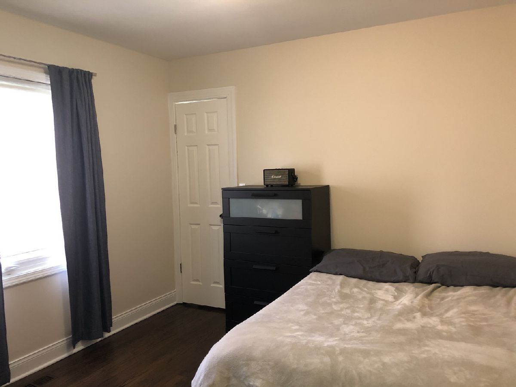
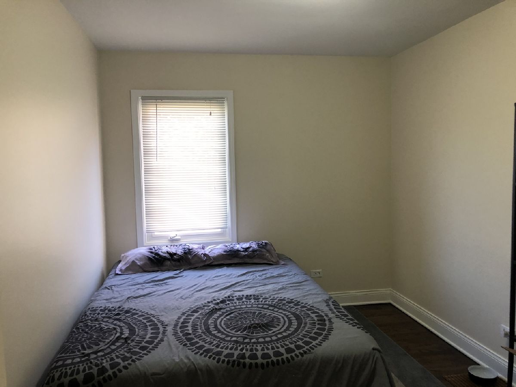
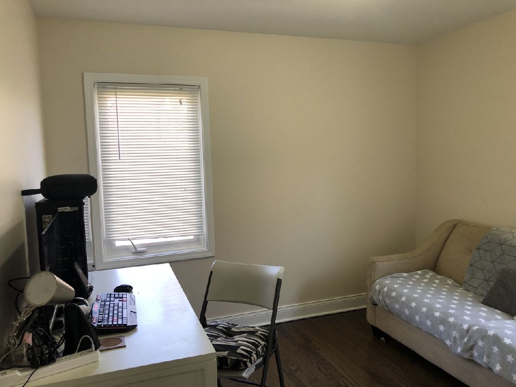
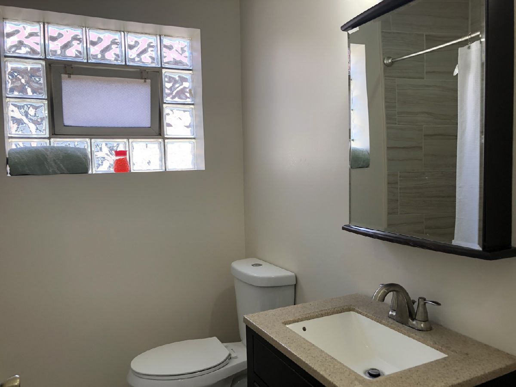
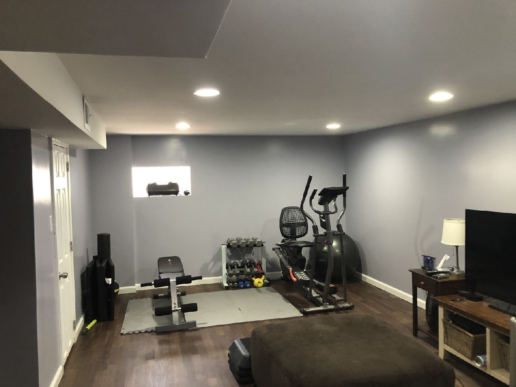
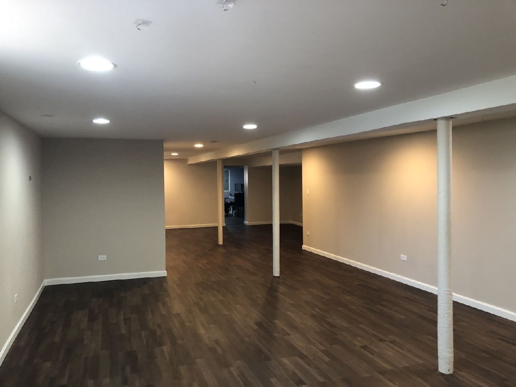
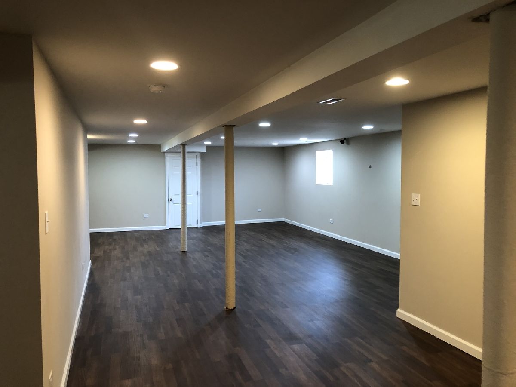
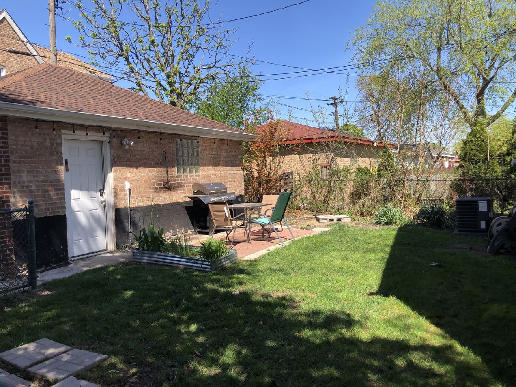
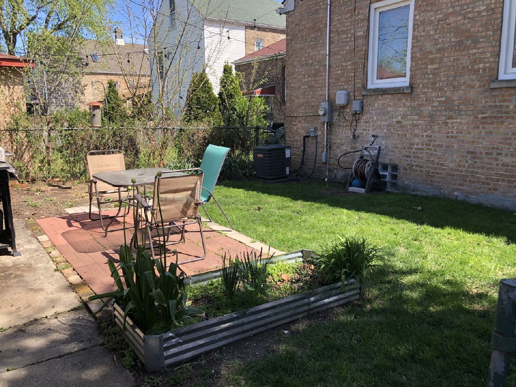
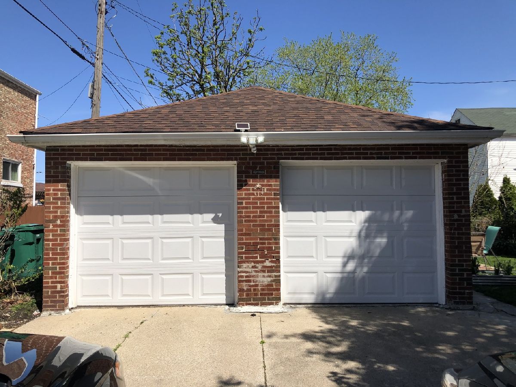
Room Specifics
Total Bedrooms: 6
Bedrooms Above Ground: 5
Bedrooms Below Ground: 1
Dimensions: —
Floor Type: Hardwood
Dimensions: —
Floor Type: Hardwood
Dimensions: —
Floor Type: Hardwood
Dimensions: —
Floor Type: —
Dimensions: —
Floor Type: —
Full Bathrooms: 2
Bathroom Amenities: —
Bathroom in Basement: 0
Rooms: Bedroom 5,Bedroom 6,Recreation Room
Basement Description: Finished
Other Specifics
| 2 | |
| Concrete Perimeter | |
| Concrete | |
| Brick Paver Patio | |
| Corner Lot,Fenced Yard | |
| 4597 | |
| — | |
| None | |
| — | |
| — | |
| Not in DB | |
| — | |
| — | |
| — | |
| — |
Tax History
| Year | Property Taxes |
|---|---|
| 2016 | $5,442 |
| 2020 | $6,811 |
Contact Agent
Nearby Similar Homes
Nearby Sold Comparables
Contact Agent
Listing Provided By
Century 21 Affiliated


