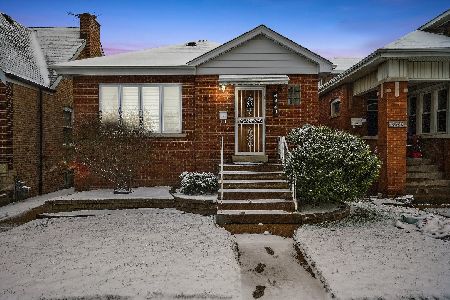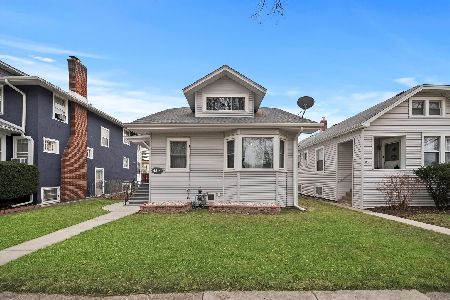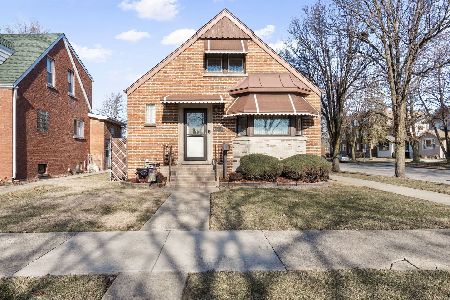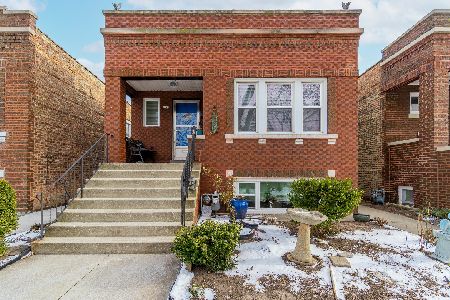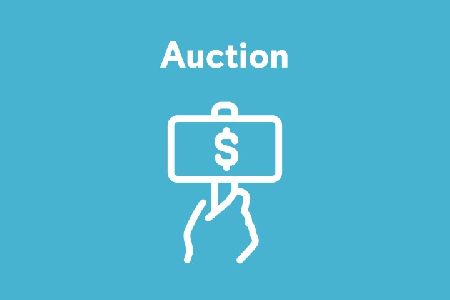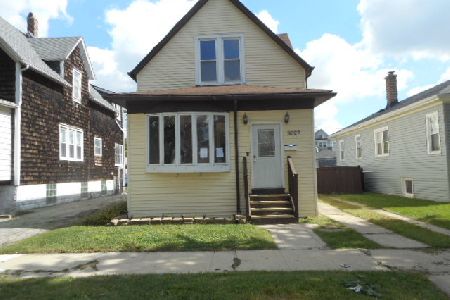6445 Fairfield Avenue, Berwyn, Illinois 60402
$431,500
|
Sold
|
|
| Status: | Closed |
| Sqft: | 2,500 |
| Cost/Sqft: | $168 |
| Beds: | 3 |
| Baths: | 4 |
| Year Built: | 1920 |
| Property Taxes: | $6,034 |
| Days On Market: | 1630 |
| Lot Size: | 0,16 |
Description
Beautifully remodeled home with modern touches and open floor plan. It has everything you need. South and west exposure of the house fills it with sunlight throughout the day. An electric fireplace gives you beauty and function without the expensive need for annual maintenance. The front bedroom fills with natural light and can also be used as an office or exercise room. Kitchen Island with an eat-in bar is perfect for everyday use and entertaining. Black stainless steel appliances, white kitchen cabinets, white quartz countertop, and brushed bronze hardware make it an amazing space. The house has 4 bedrooms, 4 bathrooms, and multiple common areas to make sure everyone feels comfortable and at home. The back entryway has built-in cubbies that make it convenient and easy to come and go. The front foyer has space for a sitting bench and coat hangers. All bathrooms have unique granite countertops that add to the beauty of the house. A double-sized lot provides multiple outside spaces that can be used in a variety of ways. The home is pet-friendly as it has a large, fully fenced yard. The garage and two-car parking pad leave you space for comfortable parking and storage. Five-minute walk to LaVergne Metra stop. Live with minimum maintenance thanks to new electrical, new plumbing, new HVAC, new kitchen, new flooring, sump pump system in the basement with plastic membrane on the exterior walls prevents any seepage, new windows, new doors, newly shingled roof, and freshly painted exterior. Make this great house your home!!! The agent is related to the owner.
Property Specifics
| Single Family | |
| — | |
| — | |
| 1920 | |
| Full | |
| — | |
| No | |
| 0.16 |
| Cook | |
| — | |
| — / Not Applicable | |
| None | |
| Public | |
| — | |
| 11173942 | |
| 16312140210000 |
Property History
| DATE: | EVENT: | PRICE: | SOURCE: |
|---|---|---|---|
| 10 Sep, 2021 | Sold | $431,500 | MRED MLS |
| 4 Aug, 2021 | Under contract | $419,000 | MRED MLS |
| 30 Jul, 2021 | Listed for sale | $419,000 | MRED MLS |
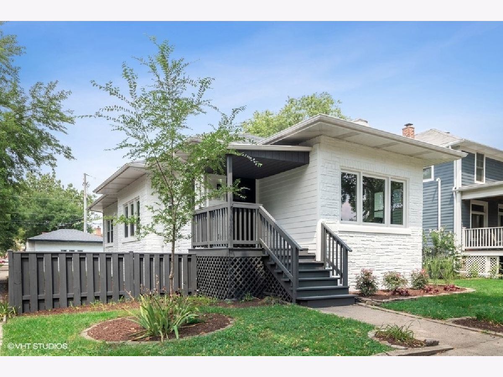
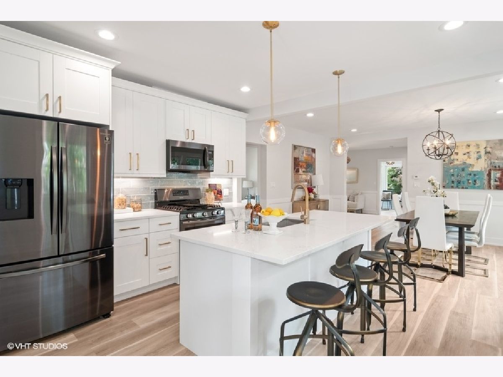
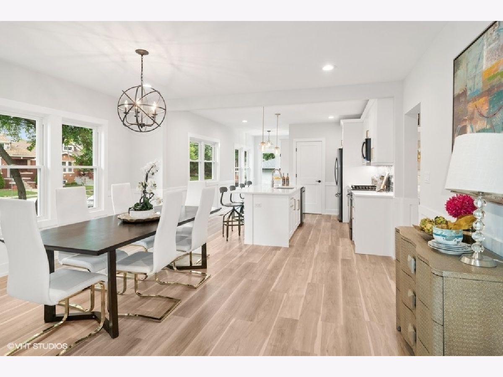
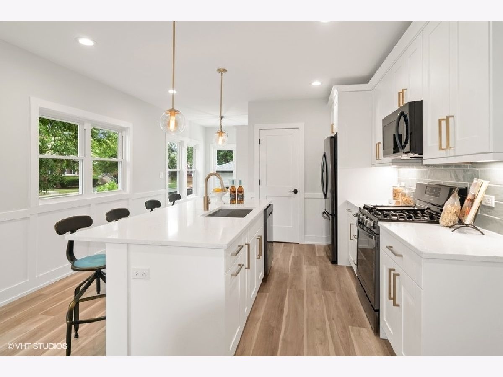
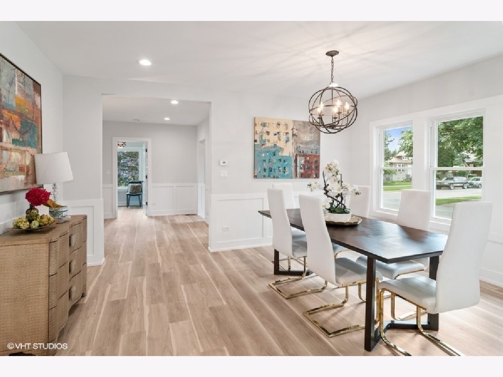
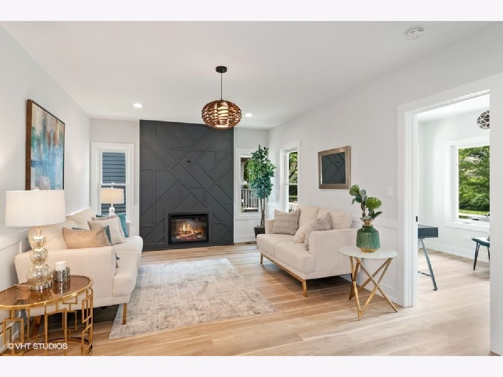
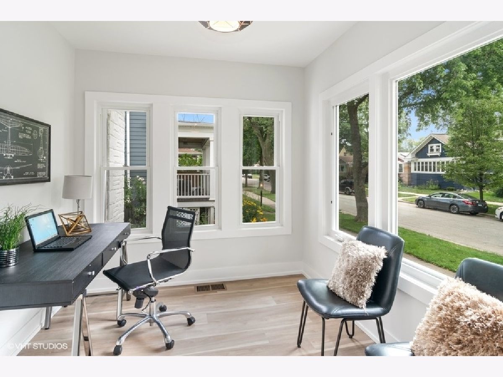
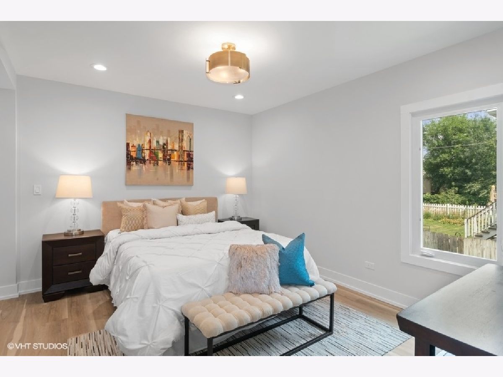
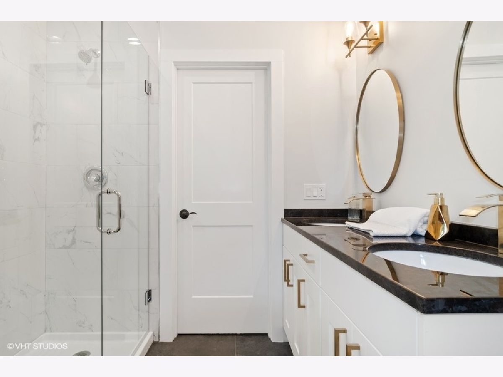
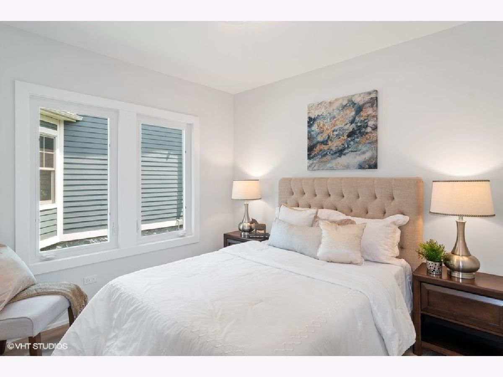
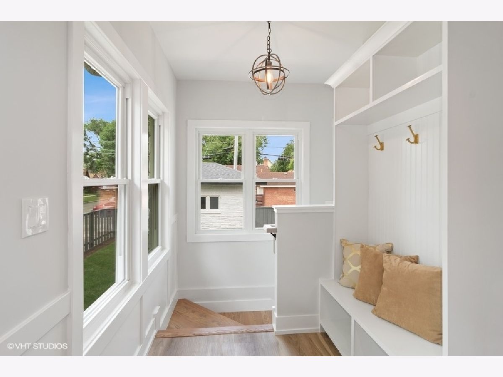
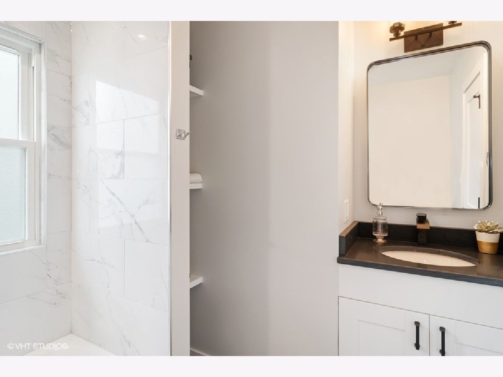
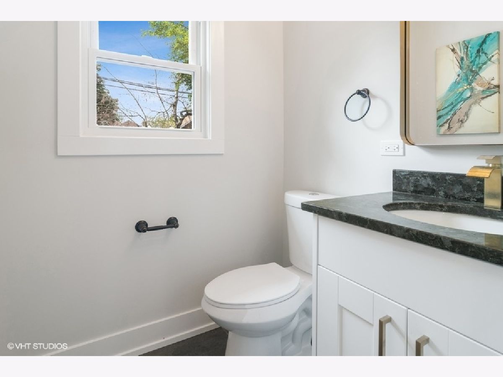
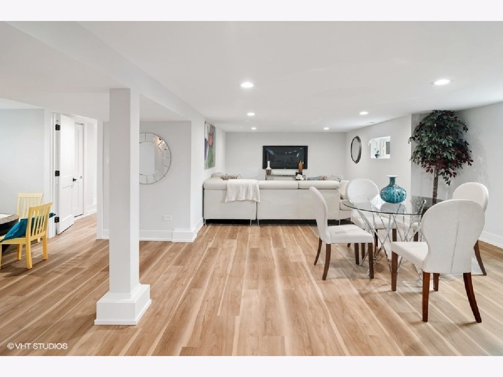
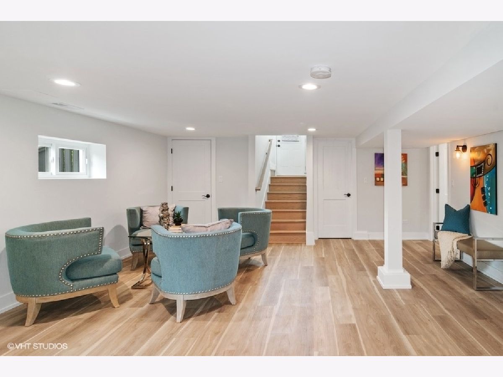
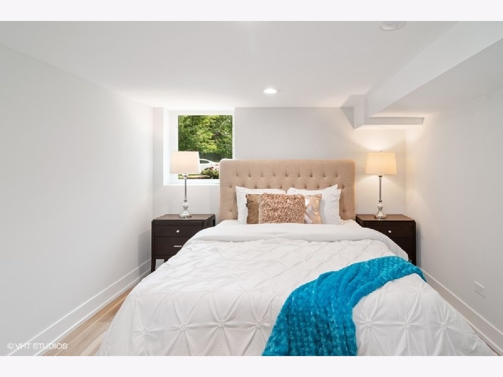
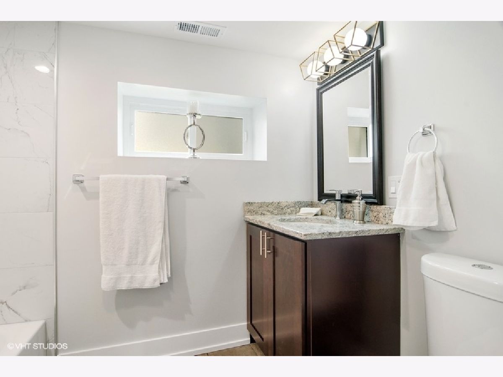
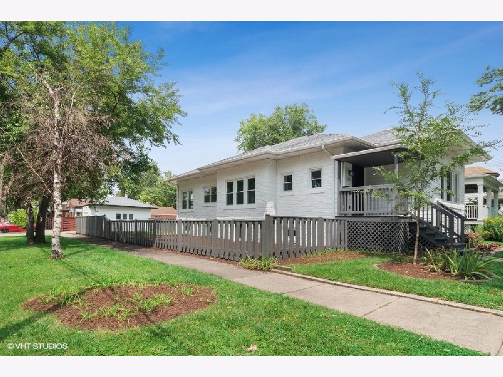
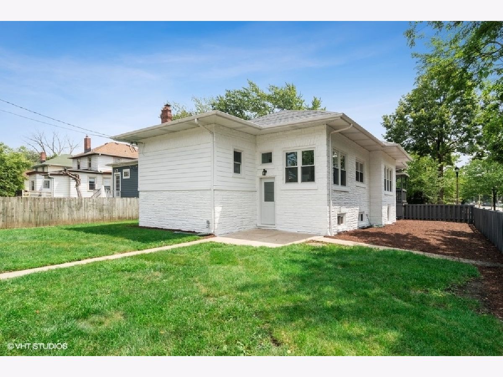
Room Specifics
Total Bedrooms: 4
Bedrooms Above Ground: 3
Bedrooms Below Ground: 1
Dimensions: —
Floor Type: —
Dimensions: —
Floor Type: —
Dimensions: —
Floor Type: —
Full Bathrooms: 4
Bathroom Amenities: —
Bathroom in Basement: 1
Rooms: Game Room,Utility Room-Lower Level,Storage,Walk In Closet
Basement Description: Finished,Egress Window,Rec/Family Area,Storage Space
Other Specifics
| 1 | |
| — | |
| Concrete | |
| — | |
| — | |
| 57X124 | |
| — | |
| Full | |
| Walk-In Closet(s), Open Floorplan, Granite Counters | |
| — | |
| Not in DB | |
| — | |
| — | |
| — | |
| Electric, Insert |
Tax History
| Year | Property Taxes |
|---|---|
| 2021 | $6,034 |
Contact Agent
Nearby Similar Homes
Nearby Sold Comparables
Contact Agent
Listing Provided By
Gold Coast PMG LLC

