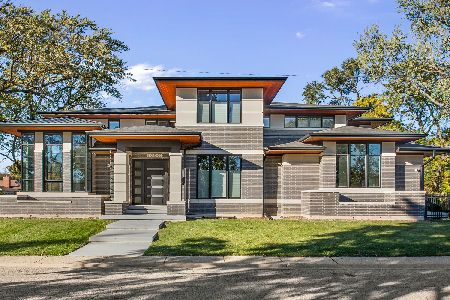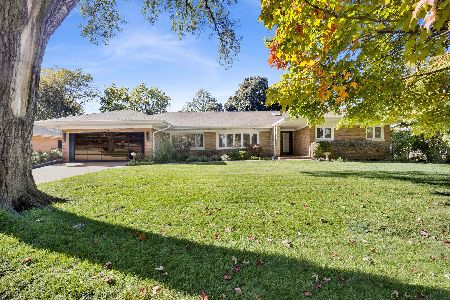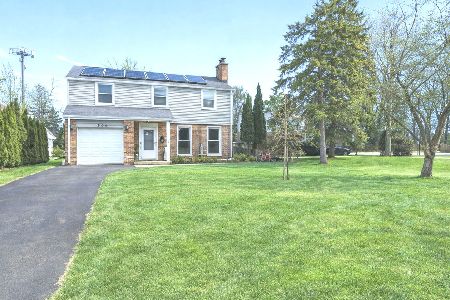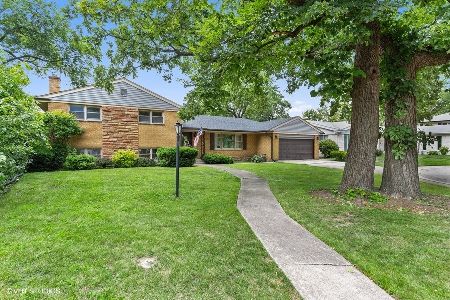6445 Kilbourn Avenue, Lincolnwood, Illinois 60712
$482,000
|
Sold
|
|
| Status: | Closed |
| Sqft: | 0 |
| Cost/Sqft: | — |
| Beds: | 3 |
| Baths: | 3 |
| Year Built: | 1958 |
| Property Taxes: | $8,811 |
| Days On Market: | 2481 |
| Lot Size: | 0,20 |
Description
A Lincolnwood Terrace Custom Brick Contemporary Home located west of Country Club and Walking Trail. Nestled on large 66x132 lot & mature tree lined street. Formal living room with picture window and gas FP is centered between the living & formal dining room , detailed with Crown moldings. Hardwood floors throughout .This freshly painted, "Move-In Ready" Home features galley like kitchen with white cabinetry, granite counters & backsplashes, w/stainless appliances that overlook the family room with eating area. High ceilings & the wall of Windows contribute to the open concept that overlooks the private Patio & Garden, perfect for summer relaxation or entertaining. The den/media room has WB FP and the Sun Room/office offer many options for buyer. 3 BR on upper level, walk in marble tiled, rainhead shower & antique Brass . Basement has In-law suite w/spa look, jetted tub bath & walkin shower. Lots of Storage. Close to Expressways, Schools, Shopping & Restaurants, Downtown & O'hare.
Property Specifics
| Single Family | |
| — | |
| Contemporary | |
| 1958 | |
| Full | |
| SPLIT LEVEL W/SUB | |
| No | |
| 0.2 |
| Cook | |
| Terrace | |
| 0 / Not Applicable | |
| None | |
| Lake Michigan | |
| Public Sewer | |
| 10382255 | |
| 10343300030000 |
Nearby Schools
| NAME: | DISTRICT: | DISTANCE: | |
|---|---|---|---|
|
Grade School
Todd Hall Elementary School |
74 | — | |
|
Middle School
Lincoln Hall Middle School |
74 | Not in DB | |
Property History
| DATE: | EVENT: | PRICE: | SOURCE: |
|---|---|---|---|
| 22 Aug, 2019 | Sold | $482,000 | MRED MLS |
| 5 Jul, 2019 | Under contract | $499,500 | MRED MLS |
| — | Last price change | $511,000 | MRED MLS |
| 16 May, 2019 | Listed for sale | $529,900 | MRED MLS |
Room Specifics
Total Bedrooms: 4
Bedrooms Above Ground: 3
Bedrooms Below Ground: 1
Dimensions: —
Floor Type: Hardwood
Dimensions: —
Floor Type: Hardwood
Dimensions: —
Floor Type: Porcelain Tile
Full Bathrooms: 3
Bathroom Amenities: —
Bathroom in Basement: 1
Rooms: Bonus Room,Sun Room,Den,Foyer
Basement Description: Finished
Other Specifics
| 2 | |
| Concrete Perimeter | |
| Brick | |
| Patio | |
| — | |
| 66X132 | |
| — | |
| — | |
| Vaulted/Cathedral Ceilings, Hardwood Floors | |
| Double Oven, Microwave, Dishwasher, Refrigerator, Washer, Dryer, Disposal, Stainless Steel Appliance(s), Cooktop, Built-In Oven | |
| Not in DB | |
| — | |
| — | |
| — | |
| Wood Burning, Gas Log |
Tax History
| Year | Property Taxes |
|---|---|
| 2019 | $8,811 |
Contact Agent
Nearby Similar Homes
Nearby Sold Comparables
Contact Agent
Listing Provided By
Baird & Warner










